5200 S Delaware Avenue, Independence, MO 64055
Local realty services provided by:ERA McClain Brothers
5200 S Delaware Avenue,Independence, MO 64055
$280,000
- 4 Beds
- 2 Baths
- 1,904 sq. ft.
- Single family
- Active
Listed by: breeze team, jana jeffery
Office: exp realty llc.
MLS#:2560068
Source:MOKS_HL
Price summary
- Price:$280,000
- Price per sq. ft.:$147.06
About this home
Warning: 5200 S Delaware is that under-300K unicorn everyone swears doesn’t exist.
Newly rehabbed ranch with a whole extra level of life downstairs. The main floor hits you first: bright, calm, and clean with refinished hardwoods, fresh paint, and a wide front window that soaks up the light. The eat-in kitchen brings personality with painted cabinets, butcher block counters, tile backsplash, and an easy flow so people naturally end up hanging out there. That giant picture window? Perfect command center for watching over your backyard empire.
Three bedrooms and a full bath keep things simple on the main level. Then you head downstairs and realize… oh, there’s a whole second act. An enormous 4th bedroom with egress, a fresh full bath, a giant family / media room, and a large laundry room with actual room to sort, fold, stash, and shut the door on it all.
Outside is the sleeper flex. Huuuuge fenced yard on a 14,000+ sq ft lot, ready for pets, garden experiments, yard games, or the fire-pit hangout you’ve been saving inspo pics for. Two-car attached garage, updated finishes throughout, plus quick access to 40, I-70, and Raytown schools.
If you’re over cramped, dated, and “maybe someday we’ll finish the basement,” this is THE plot twist you were waiting for.
Contact an agent
Home facts
- Year built:1958
- Listing ID #:2560068
- Added:28 day(s) ago
- Updated:December 18, 2025 at 01:42 PM
Rooms and interior
- Bedrooms:4
- Total bathrooms:2
- Full bathrooms:2
- Living area:1,904 sq. ft.
Heating and cooling
- Cooling:Electric
- Heating:Natural Gas
Structure and exterior
- Roof:Composition
- Year built:1958
- Building area:1,904 sq. ft.
Schools
- High school:Raytown
- Middle school:Raytown
- Elementary school:Fleetridge
Utilities
- Water:City/Public
- Sewer:Public Sewer
Finances and disclosures
- Price:$280,000
- Price per sq. ft.:$147.06
New listings near 5200 S Delaware Avenue
- New
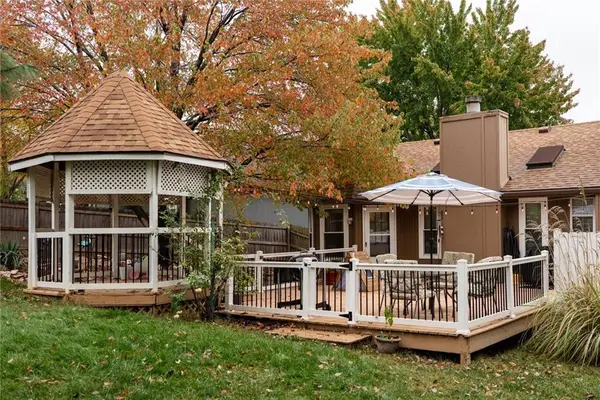 $330,000Active3 beds 3 baths2,091 sq. ft.
$330,000Active3 beds 3 baths2,091 sq. ft.3524 S Maybrook Avenue, Independence, MO 64055
MLS# 2592396Listed by: REECENICHOLS - LEES SUMMIT  $260,000Active3 beds 3 baths1,821 sq. ft.
$260,000Active3 beds 3 baths1,821 sq. ft.15821 E 45th Place S, Independence, MO 64055
MLS# 2586894Listed by: THE REAL ESTATE STORE LLC- New
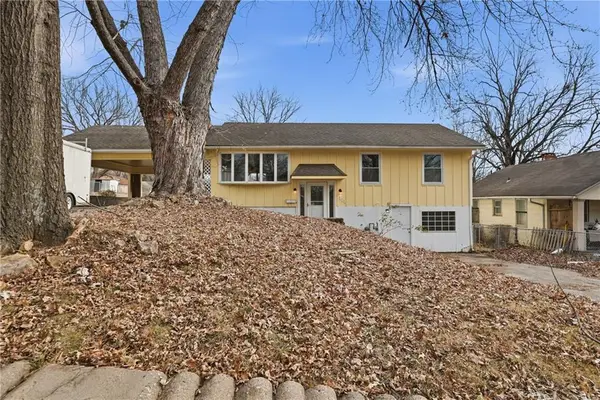 $199,900Active5 beds 4 baths2,135 sq. ft.
$199,900Active5 beds 4 baths2,135 sq. ft.111 N Ditzler Avenue, Independence, MO 64053
MLS# 2592341Listed by: KELLER WILLIAMS PLATINUM PRTNR - New
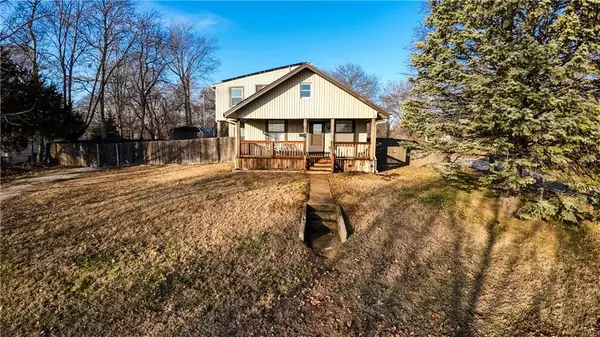 $225,000Active3 beds 2 baths1,996 sq. ft.
$225,000Active3 beds 2 baths1,996 sq. ft.11224 E Peery Street, Independence, MO 64054
MLS# 2592509Listed by: KELLER WILLIAMS REALTY PARTNERS INC. - New
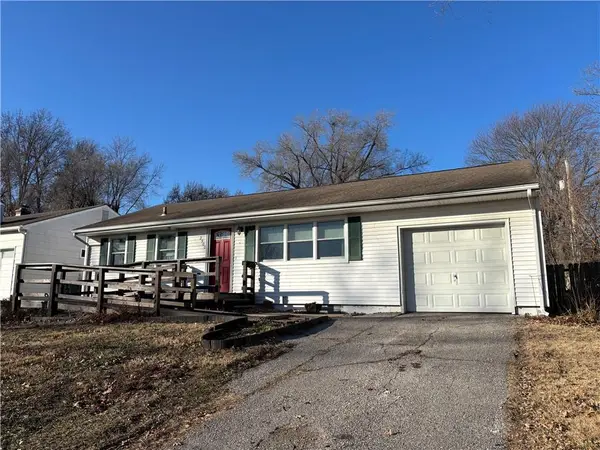 $149,800Active2 beds 2 baths864 sq. ft.
$149,800Active2 beds 2 baths864 sq. ft.2900 S Appleton Avenue, Independence, MO 64052
MLS# 2592211Listed by: PLATINUM REALTY LLC - Open Sat, 11 to 1amNew
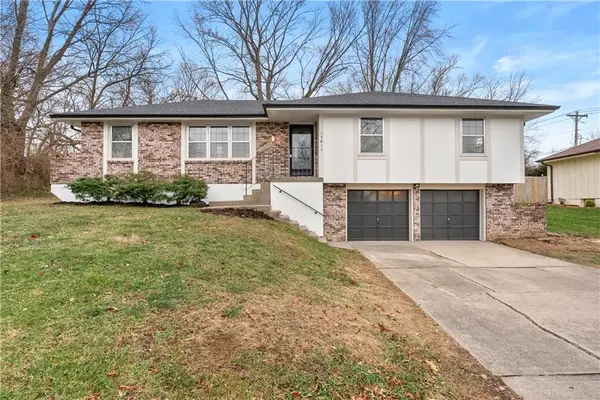 $325,000Active3 beds 2 baths2,248 sq. ft.
$325,000Active3 beds 2 baths2,248 sq. ft.17813 E 26th Street, Independence, MO 64057
MLS# 2592000Listed by: REAL BROKER, LLC-MO - New
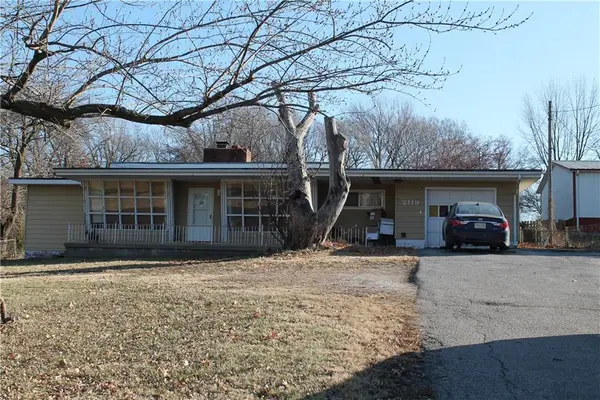 $100,000Active3 beds 1 baths1,146 sq. ft.
$100,000Active3 beds 1 baths1,146 sq. ft.2119 S Lees Summit Road S, Independence, MO 64050
MLS# 2592307Listed by: REECENICHOLS - LEES SUMMIT - New
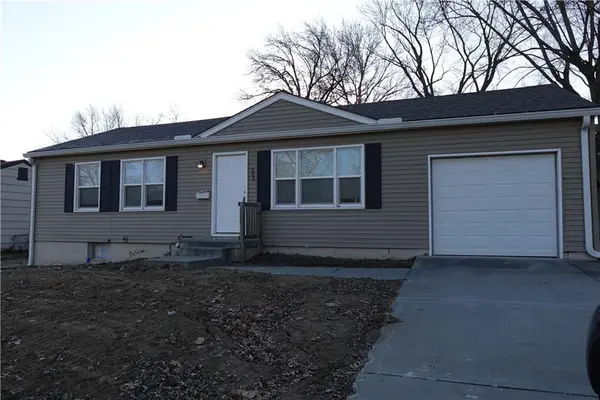 $174,950Active3 beds 1 baths912 sq. ft.
$174,950Active3 beds 1 baths912 sq. ft.503 W Colonel Drive, Independence, MO 64050
MLS# 2592233Listed by: TERRY W FLOOD REAL ESTATE CO - New
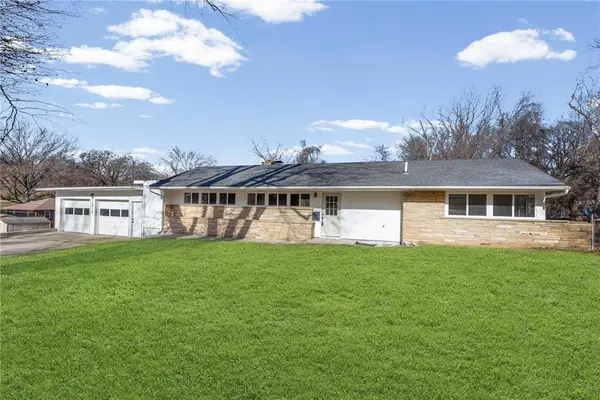 $219,000Active3 beds 2 baths1,352 sq. ft.
$219,000Active3 beds 2 baths1,352 sq. ft.12012 E 37th Street S, Independence, MO 64052
MLS# 2592360Listed by: UNITED REAL ESTATE KANSAS CITY - New
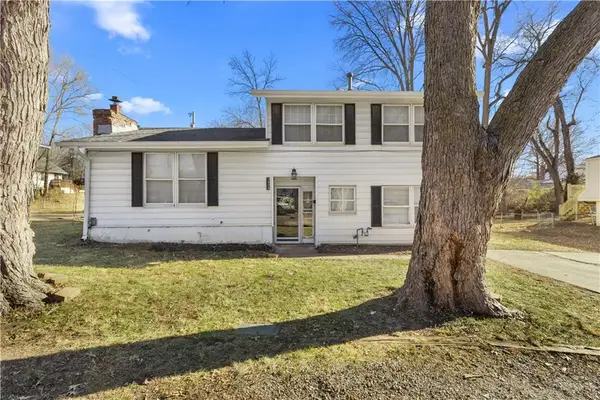 $175,000Active3 beds 2 baths2,550 sq. ft.
$175,000Active3 beds 2 baths2,550 sq. ft.1929 S Crescent Avenue, Independence, MO 64052
MLS# 2592313Listed by: KW KANSAS CITY METRO
