614 S Kisner Drive, Independence, MO 64056
Local realty services provided by:ERA High Pointe Realty
614 S Kisner Drive,Independence, MO 64056
$353,000
- 5 Beds
- 3 Baths
- 2,614 sq. ft.
- Single family
- Pending
Listed by:brittany pedersen
Office:platinum realty llc.
MLS#:2579836
Source:MOKS_HL
Price summary
- Price:$353,000
- Price per sq. ft.:$135.04
- Monthly HOA dues:$5.83
About this home
Welcome to your dream home where modern amenities and sustainable living combine for an exceptional lifestyle. This stunning, spacious single-family residence is the perfect blend of comfort, style, and financial savvy.
Key Features You'll Love:
Eco-Friendly Savings: Say goodbye to high electric bills! This home features completely paid-for solar panels, offering you immediate and long-term energy savings and a reduced carbon footprint from day one. Enjoy the financial and environmental benefits of owning your power source.
Expansive Living: With 5 generous bedrooms and 3 full bathrooms, there is ample space for everyone. The layout is perfect for a growing family, hosting guests, or creating dedicated work and hobby areas.
Ultimate Entertainment Space: The fully finished, walk-out basement is an entertainer's delight. It boasts sleek LVP (Luxury Vinyl Plank) flooring for durability and style, and a fabulous wet bar, making it the perfect spot for game nights, movie marathons, or hosting parties. The walk-out access provides seamless indoor-outdoor flow.
Move-In Ready Convenience: Your transition will be effortless! All appliances are included with the sale, including the washer and dryer, saving you thousands in moving and setup costs.
Additional Home Highlights:
Approx. 2,614 square feet of finished living space (per public record).
Central heating and cooling for year-round comfort.
Attached garage for secure parking and extra storage.
Full concrete room under garage for storm shelter and spacious unfinished workshop/utility room in the basement for all your projects and extra storage needs.
Located in a desirable Independence community, this property is a rare find that marries size, quality, and high-value, cost-saving upgrades. Don't miss your chance to own a truly exceptional home!
Schedule your private showing today!
Contact an agent
Home facts
- Year built:2010
- Listing ID #:2579836
- Added:6 day(s) ago
- Updated:October 15, 2025 at 12:33 PM
Rooms and interior
- Bedrooms:5
- Total bathrooms:3
- Full bathrooms:3
- Living area:2,614 sq. ft.
Heating and cooling
- Cooling:Electric, Solar
- Heating:Forced Air Gas
Structure and exterior
- Roof:Composition
- Year built:2010
- Building area:2,614 sq. ft.
Schools
- High school:William Chrisman
- Middle school:Middle School Complx
- Elementary school:Spring Branch
Utilities
- Water:City/Public
- Sewer:Public Sewer
Finances and disclosures
- Price:$353,000
- Price per sq. ft.:$135.04
New listings near 614 S Kisner Drive
- New
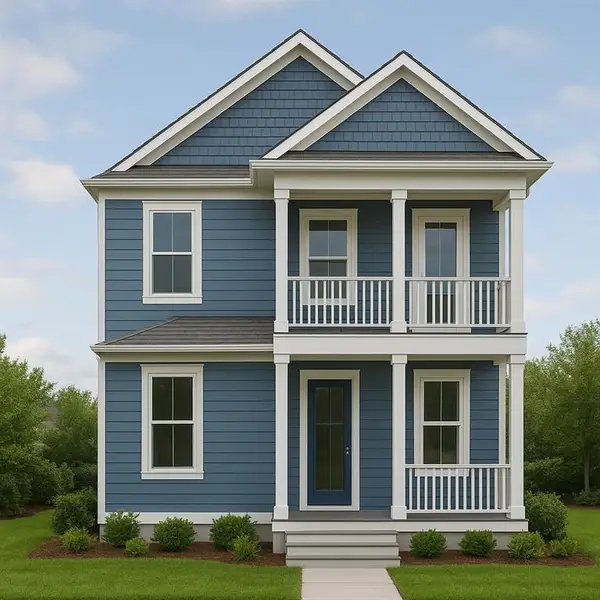 $396,000Active4 beds 3 baths1,920 sq. ft.
$396,000Active4 beds 3 baths1,920 sq. ft.23706 E 11th Street S, Independence, MO 64056
MLS# 2581754Listed by: ENGEL & VOLKERS KANSAS CITY - New
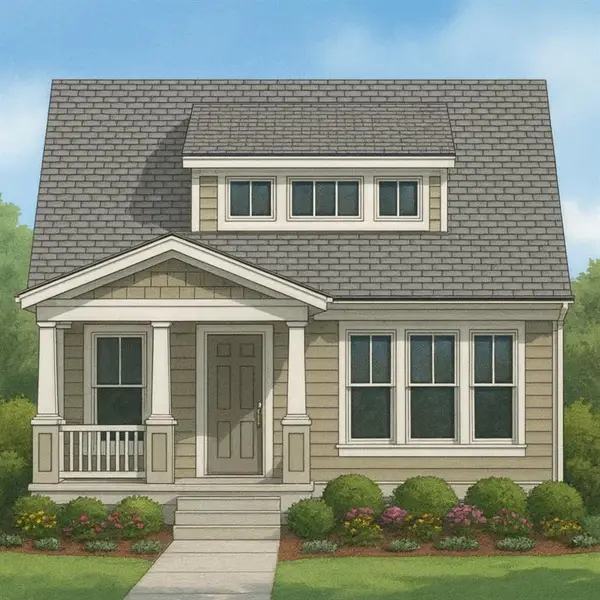 $395,000Active4 beds 3 baths1,380 sq. ft.
$395,000Active4 beds 3 baths1,380 sq. ft.23722 E 11th Street S, Independence, MO 64056
MLS# 2581984Listed by: ENGEL & VOLKERS KANSAS CITY - New
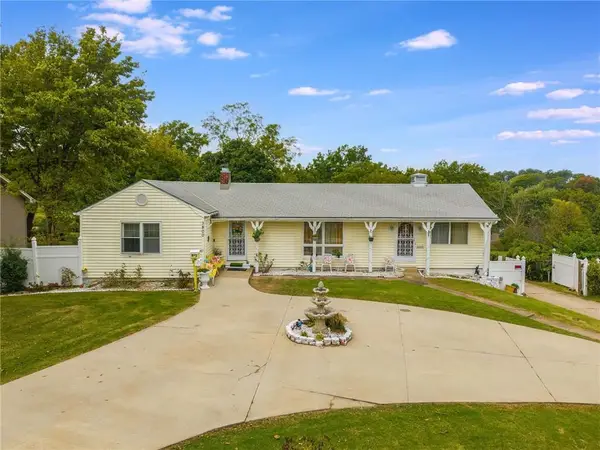 $450,000Active3 beds 4 baths3,830 sq. ft.
$450,000Active3 beds 4 baths3,830 sq. ft.3800 S Crysler Avenue, Independence, MO 64055
MLS# 2581725Listed by: REGINA'S ALL ACCESS REALTY LLC - New
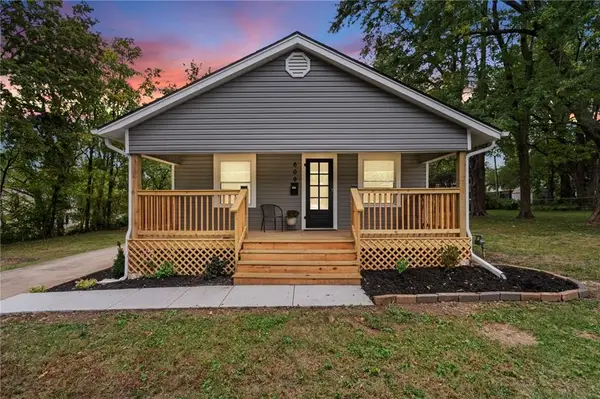 $200,000Active2 beds 2 baths870 sq. ft.
$200,000Active2 beds 2 baths870 sq. ft.609 E Myrtle Street, Independence, MO 64055
MLS# 2581860Listed by: RE/MAX PREMIER PROPERTIES - Open Fri, 5 to 7pmNew
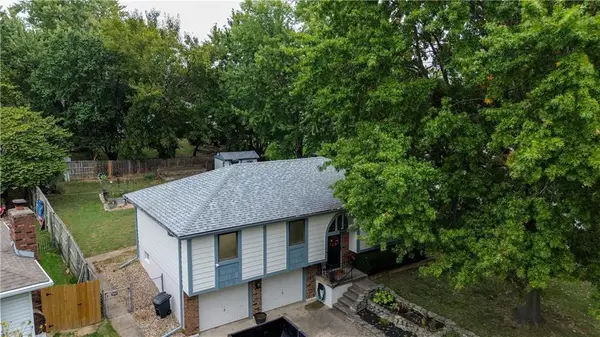 $239,000Active3 beds 2 baths1,656 sq. ft.
$239,000Active3 beds 2 baths1,656 sq. ft.20308 Millhaven Street, Independence, MO 64056
MLS# 2581739Listed by: RE/MAX PREMIER PROPERTIES 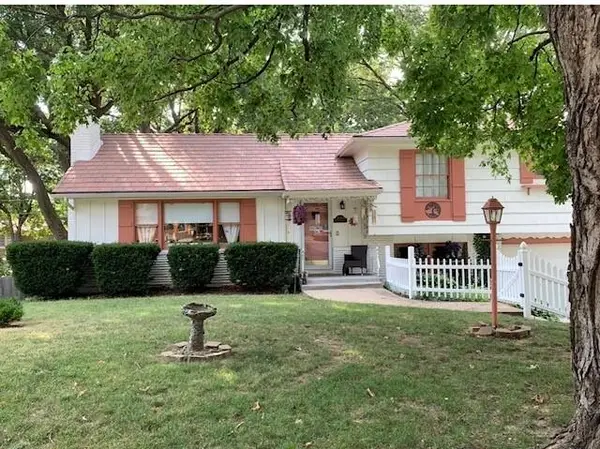 $250,000Active4 beds 3 baths2,118 sq. ft.
$250,000Active4 beds 3 baths2,118 sq. ft.4004 S Fuller Avenue, Independence, MO 64052
MLS# 2574970Listed by: KELLER WILLIAMS KC NORTH- New
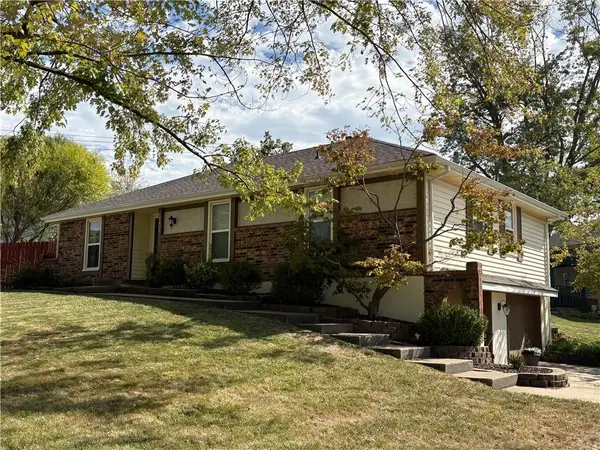 $275,000Active3 beds 3 baths1,962 sq. ft.
$275,000Active3 beds 3 baths1,962 sq. ft.17401 E 37th Terrace, Independence, MO 64055
MLS# 2581736Listed by: CHARTWELL REALTY LLC - New
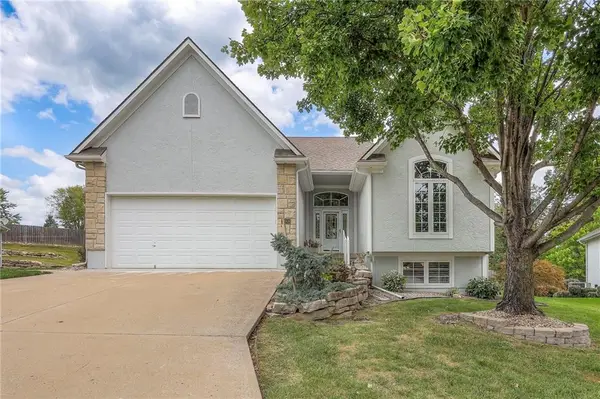 $389,000Active4 beds 3 baths3,648 sq. ft.
$389,000Active4 beds 3 baths3,648 sq. ft.17908 E 29th Street, Independence, MO 64057
MLS# 2581512Listed by: REECENICHOLS - COUNTRY CLUB PLAZA - New
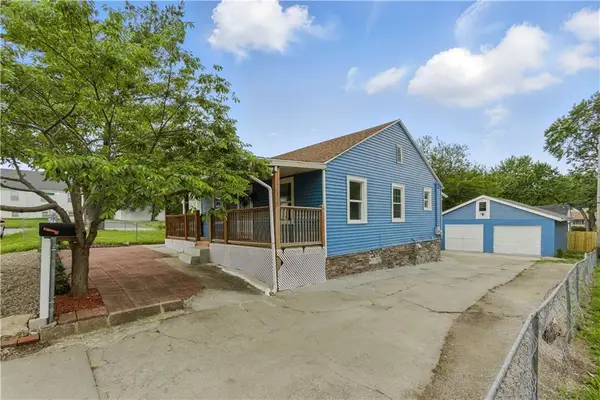 $175,000Active4 beds 1 baths1,357 sq. ft.
$175,000Active4 beds 1 baths1,357 sq. ft.814 S Saville Avenue, Independence, MO 64052
MLS# 2581685Listed by: EXP REALTY, LLC - New
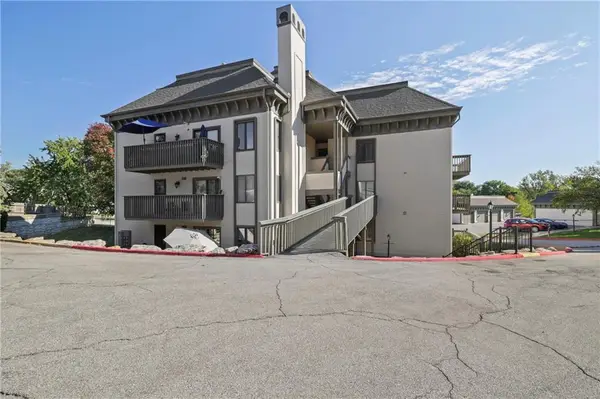 $125,000Active1 beds 2 baths993 sq. ft.
$125,000Active1 beds 2 baths993 sq. ft.301 E Partridge Avenue #K, Independence, MO 64055
MLS# 2581706Listed by: PREMIUM REALTY GROUP LLC
