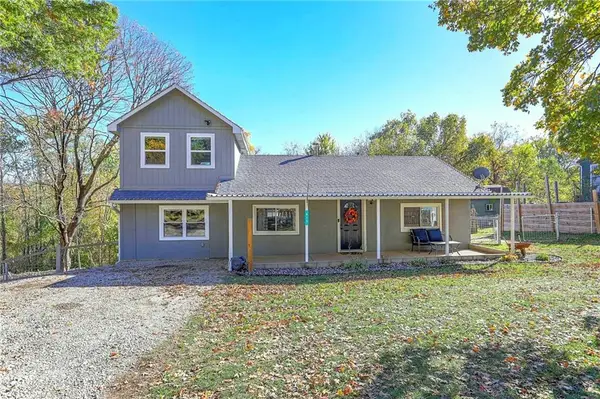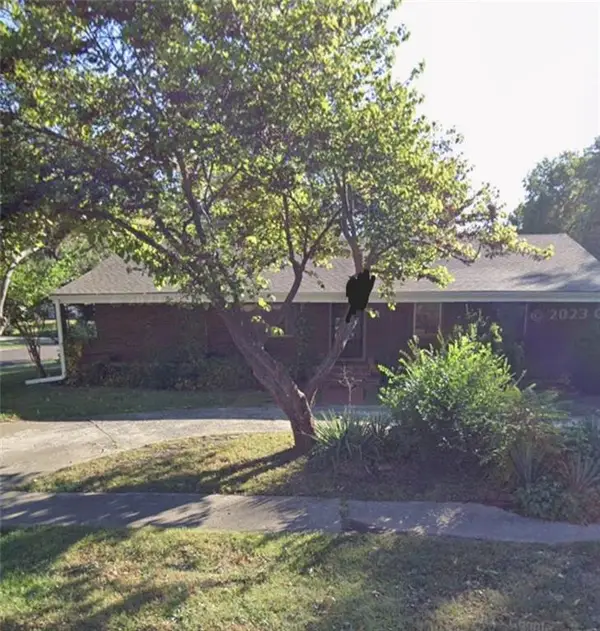649 S Kisner Drive, Independence, MO 64056
Local realty services provided by:ERA High Pointe Realty
Listed by: tracy white baldridge
Office: reecenichols - lees summit
MLS#:2574675
Source:MOKS_HL
Price summary
- Price:$350,000
- Price per sq. ft.:$121.65
- Monthly HOA dues:$5.83
About this home
Exceptional Value Alert! This rare find just became an unbeatable deal. Move-In Ready in Independence.
This beautifully updated California Split feels like home the moment you walk in. With 4 bedrooms and 3 full baths, there’s plenty of space for everyone to spread out — and every area has been thoughtfully refreshed to keep things easy and comfortable.
You’ll notice the details: refinished and new hardwood floors, fresh interior paint, updated lighting, and professionally painted cabinets that give the kitchen a clean, modern look. Professionally painted cabinets in all bathrooms. Incredible lower level with bedroom. A newer roof, HVAC within the last few years, and a full exterior repaint with premium Sherwin-Williams paint mean less worry and more time to enjoy your weekends.
Step out back and you’ll find a great setup for relaxing or entertaining — a covered deck, lower patio, and landscaped yard that’s ready for fall evenings outdoors.
Homes this well-kept and move-in ready don’t stay quiet for long — come see it for yourself!
Contact an agent
Home facts
- Year built:2002
- Listing ID #:2574675
- Added:62 day(s) ago
- Updated:November 11, 2025 at 09:09 AM
Rooms and interior
- Bedrooms:4
- Total bathrooms:3
- Full bathrooms:3
- Living area:2,877 sq. ft.
Heating and cooling
- Cooling:Electric, Heat Pump
- Heating:Forced Air Gas
Structure and exterior
- Roof:Composition
- Year built:2002
- Building area:2,877 sq. ft.
Schools
- High school:William Chrisman
- Middle school:Bingham
- Elementary school:Spring Branch
Utilities
- Water:City/Public
- Sewer:Public Sewer
Finances and disclosures
- Price:$350,000
- Price per sq. ft.:$121.65
New listings near 649 S Kisner Drive
- New
 $195,000Active4 beds 2 baths1,200 sq. ft.
$195,000Active4 beds 2 baths1,200 sq. ft.2402 N Liberty Street, Independence, MO 64050
MLS# 2587128Listed by: GREATER KANSAS CITY REALTY - New
 $140,000Active2 beds 1 baths658 sq. ft.
$140,000Active2 beds 1 baths658 sq. ft.1009 S Pope Avenue, Independence, MO 64050
MLS# 2586925Listed by: UNITED REAL ESTATE KANSAS CITY - New
 $260,000Active2 beds 2 baths1,628 sq. ft.
$260,000Active2 beds 2 baths1,628 sq. ft.4322 S Milton Drive, Independence, MO 64055
MLS# 2586922Listed by: HOMESMART LEGACY  $250,000Active3 beds 2 baths1,330 sq. ft.
$250,000Active3 beds 2 baths1,330 sq. ft.915 Dickinson Road, Independence, MO 64050
MLS# 2583786Listed by: SHANKS REAL ESTATE LLC $350,000Active3 beds 3 baths2,099 sq. ft.
$350,000Active3 beds 3 baths2,099 sq. ft.3210 S Crysler Avenue, Independence, MO 64055
MLS# 2578505Listed by: PLATINUM REALTY LLC $140,000Pending3 beds 1 baths1,396 sq. ft.
$140,000Pending3 beds 1 baths1,396 sq. ft.1117 N Swope Drive, Independence, MO 64056
MLS# 2586869Listed by: RE/MAX HERITAGE- New
 $350,000Active2 beds 3 baths1,949 sq. ft.
$350,000Active2 beds 3 baths1,949 sq. ft.17305 E 52nd Street, Independence, MO 64055
MLS# 2585127Listed by: CHOSEN REALTY LLC  $177,000Pending3 beds 1 baths1,198 sq. ft.
$177,000Pending3 beds 1 baths1,198 sq. ft.1400 S Kings Highway, Independence, MO 64055
MLS# 2585030Listed by: REECENICHOLS - LEES SUMMIT- New
 $230,000Active3 beds 3 baths1,297 sq. ft.
$230,000Active3 beds 3 baths1,297 sq. ft.806 N Mohawk Avenue, Independence, MO 64056
MLS# 2586807Listed by: REECENICHOLS - LEES SUMMIT - New
 $285,000Active3 beds 2 baths1,796 sq. ft.
$285,000Active3 beds 2 baths1,796 sq. ft.3219 S Vest Avenue, Independence, MO 64055
MLS# 2586788Listed by: EXP REALTY LLC
