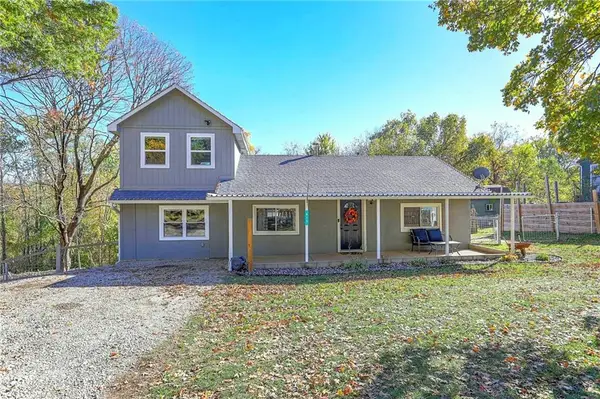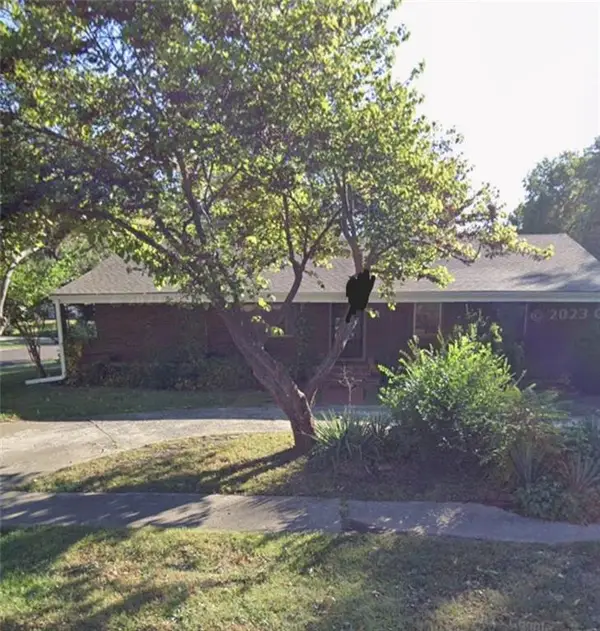801 E Manor Road, Independence, MO 64055
Local realty services provided by:ERA High Pointe Realty
Listed by: linda pringle
Office: re/max elite, realtors
MLS#:2559600
Source:MOKS_HL
Price summary
- Price:$339,000
- Price per sq. ft.:$122.29
- Monthly HOA dues:$6.25
About this home
NEW PRICE on this fabulous old world charmer! $11k reduction. Brand new roof with full warranty to buyer! Do you want to live in a charming neighborhood? You will ooh and ahh over this all-brick ranch, on picturesque corner lot, surrounded by mature trees and flower gardens! Covered front porch, original refinished wood floors, smooth ceilings and many original building details still in place. Solid stone foundation, sparkling clean windows + new interior paint on main, zoned heat & a/c, newly replaced main plumbing stack + 2 car garage with just a step to get inside...so clean you could move right in & unpack! Spacious living room w/fireplace + dining room built in china cabinet. You'll be lured out to the enclosed porch with jalousie windows for morning coffee & iced tea in the evening. Retro galley kitchen, new fridge, gas stove & small pantry + bkfst area with knotty pine. Roomy 2 bedrms + bath on main, upstairs 2 more lrg bedrms, walk-in closet in hall + bath. The lower level Fam Rm w/ tile floor, kitchenette, full bath, storage & walkup to patio...could be separate living for your teenager. If you like to garden, living here would be a slice of heaven! Old Republic Platinum home warranty provided.
Contact an agent
Home facts
- Year built:1949
- Listing ID #:2559600
- Added:132 day(s) ago
- Updated:November 11, 2025 at 08:43 PM
Rooms and interior
- Bedrooms:4
- Total bathrooms:3
- Full bathrooms:3
- Living area:2,772 sq. ft.
Heating and cooling
- Cooling:Electric, Zoned
- Heating:Forced Air Gas, Zoned
Structure and exterior
- Roof:Composition
- Year built:1949
- Building area:2,772 sq. ft.
Schools
- High school:Truman
- Middle school:Middle School Complx
- Elementary school:Sycamore Hills
Utilities
- Water:City/Public
- Sewer:Public Sewer
Finances and disclosures
- Price:$339,000
- Price per sq. ft.:$122.29
New listings near 801 E Manor Road
- New
 $200,000Active3 beds 2 baths1,996 sq. ft.
$200,000Active3 beds 2 baths1,996 sq. ft.1801 N Davidson Road, Independence, MO 64058
MLS# 2587069Listed by: BHG KANSAS CITY HOMES - New
 $195,000Active4 beds 2 baths1,200 sq. ft.
$195,000Active4 beds 2 baths1,200 sq. ft.2402 N Liberty Street, Independence, MO 64050
MLS# 2587128Listed by: GREATER KANSAS CITY REALTY - New
 $140,000Active2 beds 1 baths658 sq. ft.
$140,000Active2 beds 1 baths658 sq. ft.1009 S Pope Avenue, Independence, MO 64050
MLS# 2586925Listed by: UNITED REAL ESTATE KANSAS CITY - New
 $260,000Active2 beds 2 baths1,628 sq. ft.
$260,000Active2 beds 2 baths1,628 sq. ft.4322 S Milton Drive, Independence, MO 64055
MLS# 2586922Listed by: HOMESMART LEGACY  $250,000Active3 beds 2 baths1,330 sq. ft.
$250,000Active3 beds 2 baths1,330 sq. ft.915 Dickinson Road, Independence, MO 64050
MLS# 2583786Listed by: SHANKS REAL ESTATE LLC $350,000Active3 beds 3 baths2,099 sq. ft.
$350,000Active3 beds 3 baths2,099 sq. ft.3210 S Crysler Avenue, Independence, MO 64055
MLS# 2578505Listed by: PLATINUM REALTY LLC $140,000Pending3 beds 1 baths1,396 sq. ft.
$140,000Pending3 beds 1 baths1,396 sq. ft.1117 N Swope Drive, Independence, MO 64056
MLS# 2586869Listed by: RE/MAX HERITAGE- New
 $350,000Active2 beds 3 baths1,949 sq. ft.
$350,000Active2 beds 3 baths1,949 sq. ft.17305 E 52nd Street, Independence, MO 64055
MLS# 2585127Listed by: CHOSEN REALTY LLC  $177,000Pending3 beds 1 baths1,198 sq. ft.
$177,000Pending3 beds 1 baths1,198 sq. ft.1400 S Kings Highway, Independence, MO 64055
MLS# 2585030Listed by: REECENICHOLS - LEES SUMMIT- New
 $230,000Active3 beds 3 baths1,297 sq. ft.
$230,000Active3 beds 3 baths1,297 sq. ft.806 N Mohawk Avenue, Independence, MO 64056
MLS# 2586807Listed by: REECENICHOLS - LEES SUMMIT
