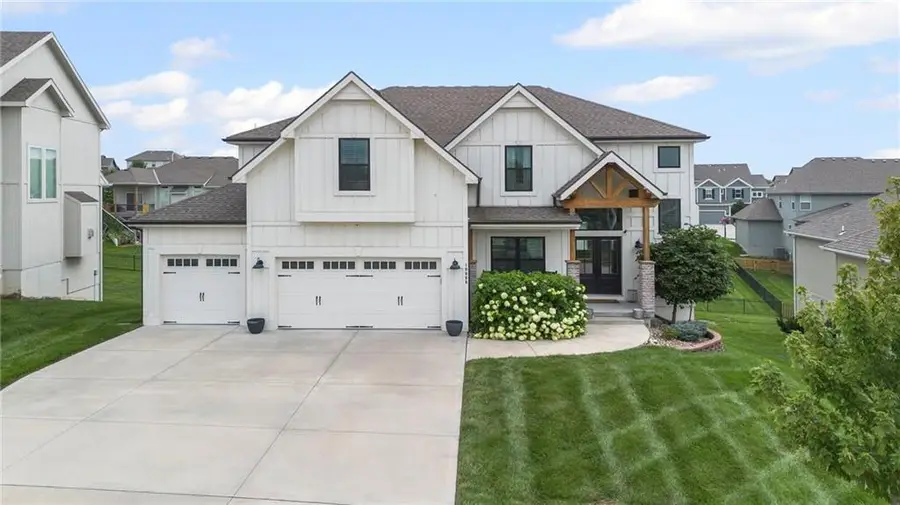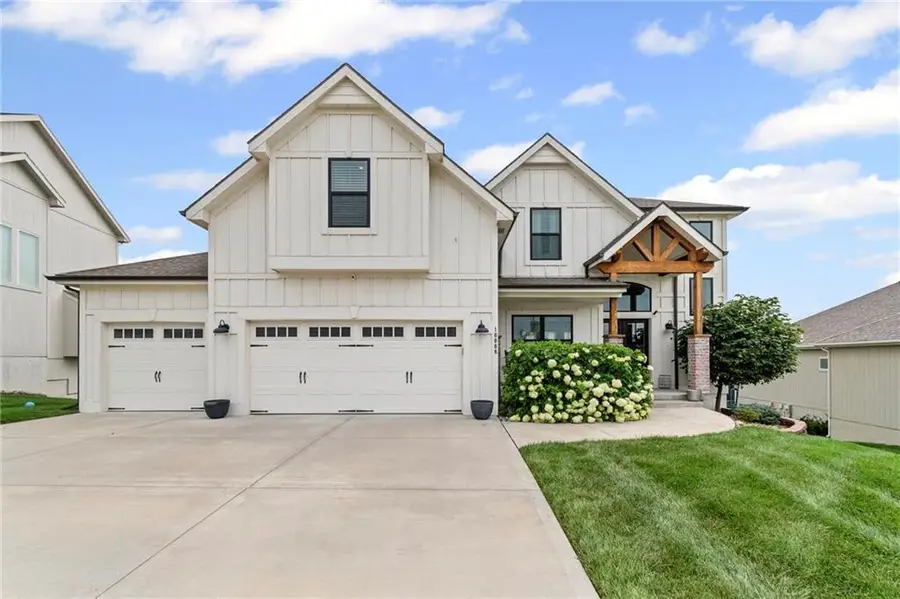10008 N Manchester Avenue, Kansas City, MO 64157
Local realty services provided by:ERA High Pointe Realty



Listed by:rothermel group
Office:keller williams kc north
MLS#:2568437
Source:MOKS_HL
Price summary
- Price:$675,000
- Price per sq. ft.:$174.15
- Monthly HOA dues:$33.33
About this home
Welcome to this beautifully designed modern farmhouse, offering 5 bedrooms, 4.1 bathrooms, and a spacious 3-car garage in the highly sought-after Benson Place neighborhood, located in Liberty School District! Shoal Creek Elementary. From the moment you arrive, the charming curb appeal sets the tone for the style and comfort inside this open concept home.
The heart of the home features a brick fireplace flanked by built-in shelving and a built-in dining bench that’s as functional as it is inviting. The chef’s kitchen is a showstopper with a full wall of tile backsplash, quartz counters, gas range, floating shelves, a large island, and a walk-in pantry—perfect for both cooking and entertaining. Engineered hardwood floors throughout the main floor bring a style that's durable and gorgeous. Upstairs, hardwoods line the hallway, and two bedrooms share a Jack-and-Jill bath, while the 3rd bedroom is a second ensuite with it's private bathroom and walk in closet. The luxurious primary suite boasts trey ceilings, space for a sitting room, huge walk-in closet, and a spa-like bath with soaking tub and dual-head shower. Quartz countertops throughout each bathroom in this home. The primary suite is simply HUGE!
The finished walkout basement is perfect for entertaining, complete with a wet bar and wine fridge, spacious living area, and a bedroom with a full bath and walk in closet. Step outside to enjoy the covered deck with ceiling fan or patio, perfect for relaxing evenings. You'll love the drop zone that's great for backpacks and shoes!
With tile in all upstairs baths, spacious rooms throughout with walk in closets, and high-end finishes at every turn, this home offers style, comfort, and functionality in one perfect package.
Contact an agent
Home facts
- Year built:2020
- Listing Id #:2568437
- Added:1 day(s) ago
- Updated:August 13, 2025 at 10:47 AM
Rooms and interior
- Bedrooms:5
- Total bathrooms:5
- Full bathrooms:4
- Half bathrooms:1
- Living area:3,876 sq. ft.
Heating and cooling
- Cooling:Heat Pump
- Heating:Heatpump/Gas
Structure and exterior
- Roof:Composition
- Year built:2020
- Building area:3,876 sq. ft.
Schools
- High school:Liberty North
- Middle school:South Valley
- Elementary school:Shoal Creek
Utilities
- Water:City/Public
- Sewer:Public Sewer
Finances and disclosures
- Price:$675,000
- Price per sq. ft.:$174.15
New listings near 10008 N Manchester Avenue
- New
 $365,000Active5 beds 3 baths4,160 sq. ft.
$365,000Active5 beds 3 baths4,160 sq. ft.13004 E 57th Terrace, Kansas City, MO 64133
MLS# 2569036Listed by: REECENICHOLS - LEES SUMMIT - New
 $310,000Active4 beds 2 baths1,947 sq. ft.
$310,000Active4 beds 2 baths1,947 sq. ft.9905 68th Terrace, Kansas City, MO 64152
MLS# 2569022Listed by: LISTWITHFREEDOM.COM INC - New
 $425,000Active3 beds 2 baths1,342 sq. ft.
$425,000Active3 beds 2 baths1,342 sq. ft.6733 Locust Street, Kansas City, MO 64131
MLS# 2568981Listed by: WEICHERT, REALTORS WELCH & COM - Open Sat, 1 to 3pm
 $400,000Active4 beds 4 baths2,824 sq. ft.
$400,000Active4 beds 4 baths2,824 sq. ft.6501 Proctor Avenue, Kansas City, MO 64133
MLS# 2566520Listed by: REALTY EXECUTIVES - New
 $215,000Active3 beds 1 baths1,400 sq. ft.
$215,000Active3 beds 1 baths1,400 sq. ft.18 W 79th Terrace, Kansas City, MO 64114
MLS# 2567314Listed by: ROYAL OAKS REALTY - New
 $253,000Active3 beds 3 baths2,095 sq. ft.
$253,000Active3 beds 3 baths2,095 sq. ft.521 NE 90th Terrace, Kansas City, MO 64155
MLS# 2568092Listed by: KELLER WILLIAMS KC NORTH - New
 $279,950Active1 beds 1 baths849 sq. ft.
$279,950Active1 beds 1 baths849 sq. ft.1535 Walnut Street #406, Kansas City, MO 64108
MLS# 2567516Listed by: REECENICHOLS - COUNTRY CLUB PLAZA  $400,000Active3 beds 2 baths1,956 sq. ft.
$400,000Active3 beds 2 baths1,956 sq. ft.7739 Ward Parkway Plaza, Kansas City, MO 64114
MLS# 2558083Listed by: KELLER WILLIAMS KC NORTH $449,000Active4 beds 3 baths1,796 sq. ft.
$449,000Active4 beds 3 baths1,796 sq. ft.1504 NW 92nd Terrace, Kansas City, MO 64155
MLS# 2562055Listed by: ICONIC REAL ESTATE GROUP, LLC- New
 $259,999Active3 beds 2 baths1,436 sq. ft.
$259,999Active3 beds 2 baths1,436 sq. ft.4900 Paseo Boulevard, Kansas City, MO 64110
MLS# 2563078Listed by: UNITED REAL ESTATE KANSAS CITY
