10101 N Oakland Avenue, Kansas City, MO 64157
Local realty services provided by:ERA High Pointe Realty
10101 N Oakland Avenue,Kansas City, MO 64157
$539,000
- 3 Beds
- 3 Baths
- 2,000 sq. ft.
- Single family
- Active
Listed by:heather philip
Office:reecenichols-kcn
MLS#:2519928
Source:MOKS_HL
Price summary
- Price:$539,000
- Price per sq. ft.:$269.5
- Monthly HOA dues:$185
About this home
Putting the finishing touches on this new ranch plan "The Monroe" – A Brand-New Maintenance-Provided Villa! This thoughtfully designed 3-bedroom, 2.5-bath home offers 2,000 sq ft on the main level, plus an unfinished basement ready for your personal touch. The spacious kitchen is a chef’s dream with an TONS of cabinetry, quartz countertops, and a generous walk-in pantry. Two secondary bedrooms share a convenient Jack-and-Jill bath with private access from each room, while a separate half bath is perfect for guests. The primary suite features a luxurious ensuite bath designed with comfort and accessibility in mind, the low-profile shower base makes entry simple while maintaining a sleek, modern look. Practicality meets style in the oversized laundry room with built-in cabinetry, quartz counters, and a sink. Wide 36” doorways provide easy accessibility throughout the home. Enjoy the outdoors on your covered patio, and take advantage of the 2-car garage. This home also adjoins community green space. Come explore this brand-new floor plan and see why the Monroe is the perfect blend of comfort, function, and low-maintenance living! HOA fees include a yearly fee of $400 and $185/month for lawn care and snow removal. This home will be move-in ready by October 2025.
Contact an agent
Home facts
- Year built:2025
- Listing ID #:2519928
- Added:334 day(s) ago
- Updated:October 15, 2025 at 09:46 PM
Rooms and interior
- Bedrooms:3
- Total bathrooms:3
- Full bathrooms:2
- Half bathrooms:1
- Living area:2,000 sq. ft.
Heating and cooling
- Cooling:Heat Pump
- Heating:Heatpump/Gas
Structure and exterior
- Roof:Composition
- Year built:2025
- Building area:2,000 sq. ft.
Schools
- High school:Liberty North
- Middle school:South Valley
- Elementary school:Kellybrook
Utilities
- Water:City/Public
- Sewer:Public Sewer
Finances and disclosures
- Price:$539,000
- Price per sq. ft.:$269.5
New listings near 10101 N Oakland Avenue
- New
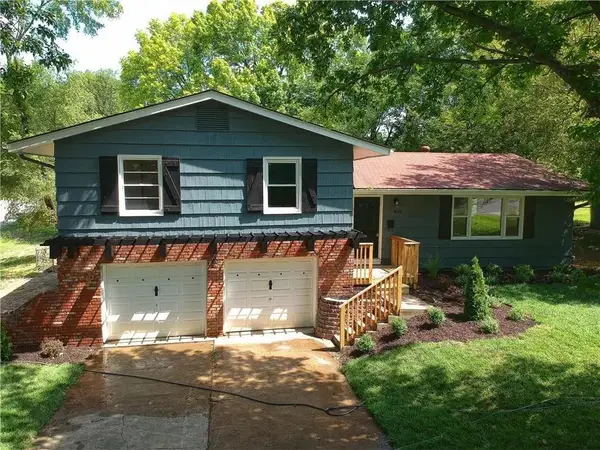 $295,000Active3 beds 2 baths1,570 sq. ft.
$295,000Active3 beds 2 baths1,570 sq. ft.400 E 91st Street, Kansas City, MO 64131
MLS# 2581968Listed by: UNITED REAL ESTATE KANSAS CITY - New
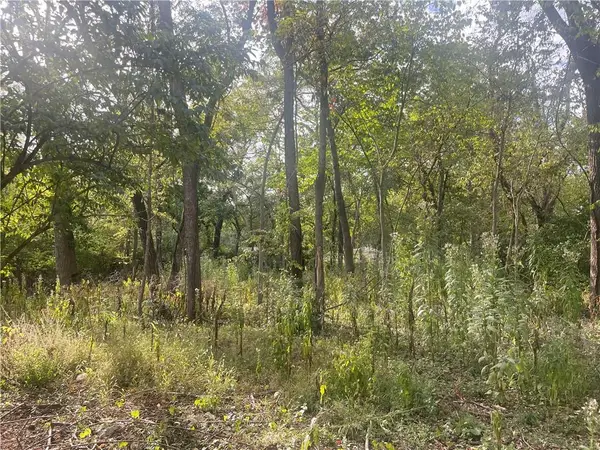 $50,000Active0 Acres
$50,000Active0 Acres9424 Grand Avenue, Kansas City, MO 64114
MLS# 2581757Listed by: KELLER WILLIAMS REALTY PARTNERS INC. - New
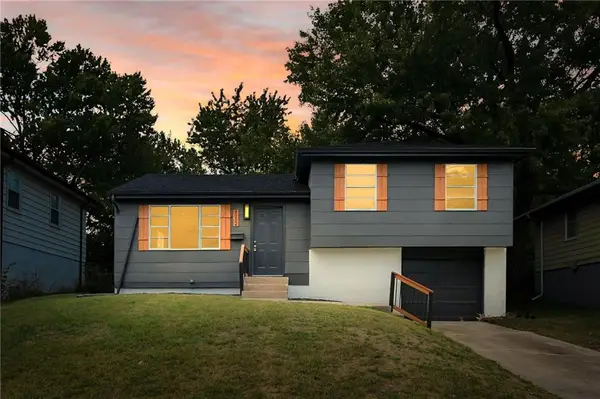 $215,000Active3 beds 1 baths874 sq. ft.
$215,000Active3 beds 1 baths874 sq. ft.8032 Ne San Rafael Drive, Kansas City, MO 64119
MLS# 2581965Listed by: UNITED REAL ESTATE KANSAS CITY - New
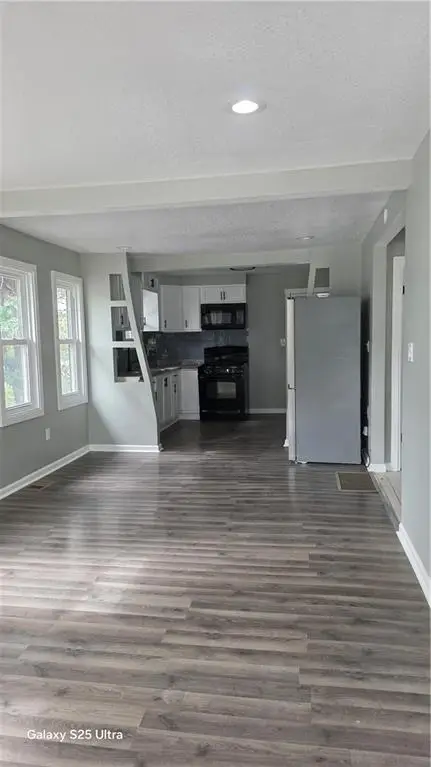 $112,500Active2 beds 1 baths720 sq. ft.
$112,500Active2 beds 1 baths720 sq. ft.4210 Monroe Avenue, Kansas City, MO 64130
MLS# 2581548Listed by: PLATINUM REALTY LLC - New
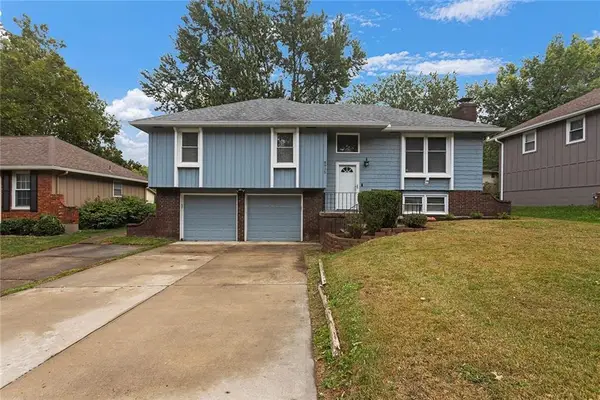 $285,000Active3 beds 3 baths1,679 sq. ft.
$285,000Active3 beds 3 baths1,679 sq. ft.8915 N Grand Avenue, Kansas City, MO 64155
MLS# 2581726Listed by: BHG KANSAS CITY HOMES - New
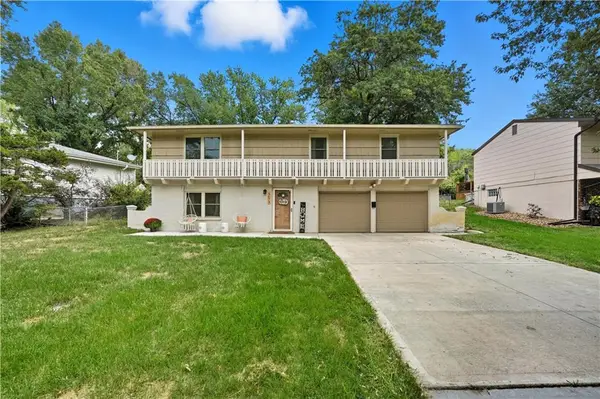 $259,900Active3 beds 2 baths1,632 sq. ft.
$259,900Active3 beds 2 baths1,632 sq. ft.5673 N Tullis Avenue, Kansas City, MO 64119
MLS# 2581909Listed by: BAIRD REALTY GROUP - New
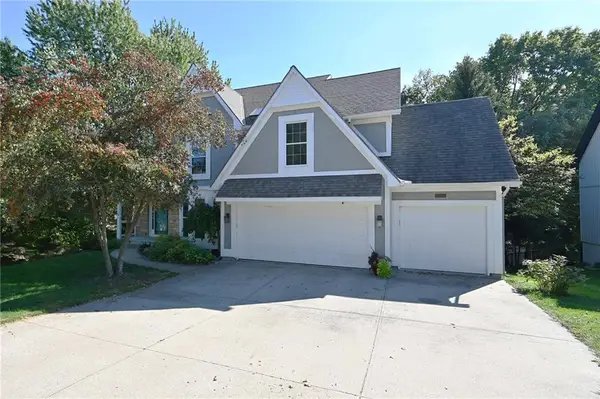 $525,000Active4 beds 4 baths3,576 sq. ft.
$525,000Active4 beds 4 baths3,576 sq. ft.2605 NE 78th Street, Kansas City, MO 64119
MLS# 2581921Listed by: UNITED REAL ESTATE KANSAS CITY 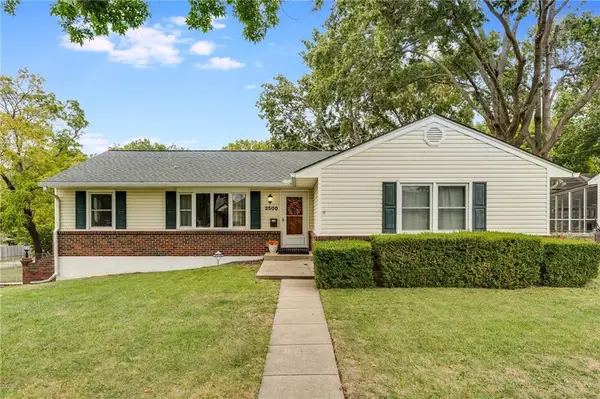 $275,000Active3 beds 3 baths2,388 sq. ft.
$275,000Active3 beds 3 baths2,388 sq. ft.3500 E 106 Terrace, Kansas City, MO 64137
MLS# 2578852Listed by: KELLER WILLIAMS SOUTHLAND- New
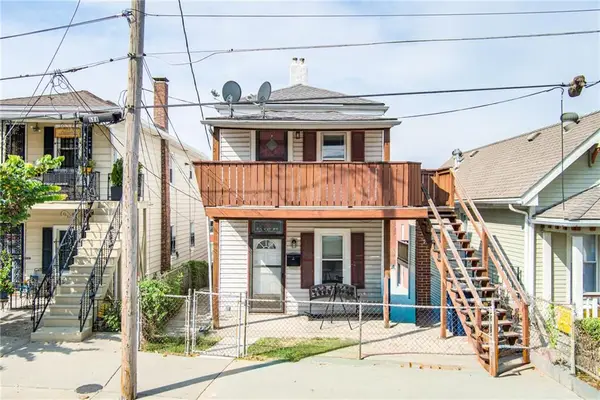 $400,000Active2 beds 2 baths1,568 sq. ft.
$400,000Active2 beds 2 baths1,568 sq. ft.528 Troost Avenue, Kansas City, MO 64106
MLS# 2581848Listed by: KC LOCAL HOMES - New
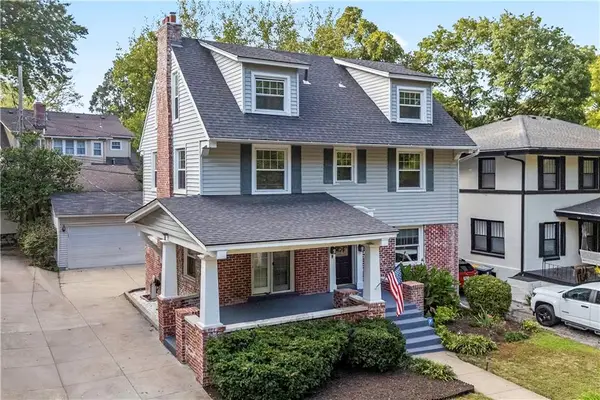 $542,500Active5 beds 3 baths2,808 sq. ft.
$542,500Active5 beds 3 baths2,808 sq. ft.6034 Brookside Boulevard, Kansas City, MO 64113
MLS# 2582038Listed by: THE CASTER TEAM REAL ESTATE
