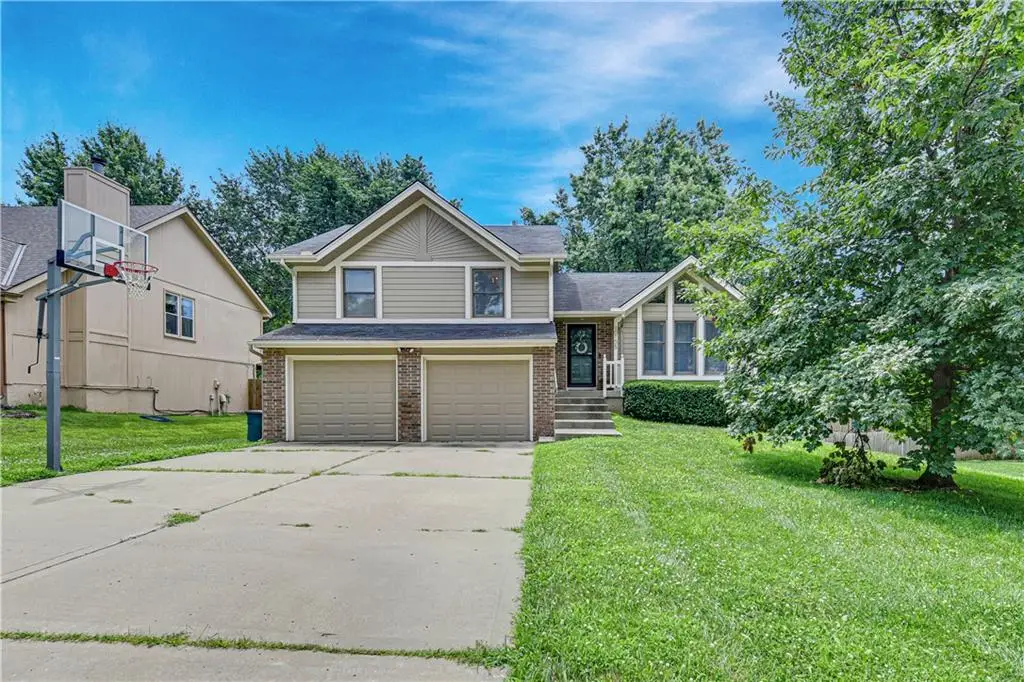10105 NW 86th Street, Kansas City, MO 64153
Local realty services provided by:ERA High Pointe Realty



10105 NW 86th Street,Kansas City, MO 64153
$335,000
- 3 Beds
- 3 Baths
- 1,472 sq. ft.
- Single family
- Pending
Listed by:kara mcgraw
Office:reecenichols -the village
MLS#:2565101
Source:MOKS_HL
Price summary
- Price:$335,000
- Price per sq. ft.:$227.58
About this home
***CONTACT LISTING AGENT ABOUT OFFER DEADLINE *** Welcome to the Wildwood West neighborhood, located in the highly sought-after Park Hill School District. This well-maintained 3-bedroom, 2.1-bath, 2-car garage split-level home offers space, comfort, and versatility in a prime location.
The kitchen features granite countertops, an open-concept layout, and a spacious eat-in dining area. The inviting family room boasts stunning windows and plenty of space to entertain.
The lower-level walkout showcases a beautiful stone fireplace, a half bath, and ample room to gather. Don’t stop there—the finished subbasement offers a second walkout, generous storage, and a finished space that could serve as a 4th conforming bedroom, home gym, office, or third living area.
Additional highlights include stainless steel appliances and a two-level deck overlooking a fenced yard—perfect for outdoor living and entertaining. Conveniently located near shopping, dining, the airport, and major highways, this home has everything you need in a location you’ll love.
Contact an agent
Home facts
- Year built:1993
- Listing Id #:2565101
- Added:14 day(s) ago
- Updated:August 02, 2025 at 04:44 PM
Rooms and interior
- Bedrooms:3
- Total bathrooms:3
- Full bathrooms:2
- Half bathrooms:1
- Living area:1,472 sq. ft.
Heating and cooling
- Cooling:Electric
- Heating:Forced Air Gas
Structure and exterior
- Roof:Composition
- Year built:1993
- Building area:1,472 sq. ft.
Schools
- High school:Park Hill
- Middle school:Congress
- Elementary school:Hawthorn
Utilities
- Water:City/Public
- Sewer:Public Sewer
Finances and disclosures
- Price:$335,000
- Price per sq. ft.:$227.58
New listings near 10105 NW 86th Street
- New
 $150,000Active0 Acres
$150,000Active0 Acres6217 NW Roanridge Road, Kansas City, MO 64151
MLS# 2567930Listed by: CHARTWELL REALTY LLC - New
 $250,000Active4 beds 2 baths1,294 sq. ft.
$250,000Active4 beds 2 baths1,294 sq. ft.5116 Tracy Avenue, Kansas City, MO 64110
MLS# 2568765Listed by: REECENICHOLS - LEES SUMMIT - New
 $215,000Active3 beds 2 baths1,618 sq. ft.
$215,000Active3 beds 2 baths1,618 sq. ft.5716 Virginia Avenue, Kansas City, MO 64110
MLS# 2568982Listed by: KEY REALTY GROUP LLC - New
 $365,000Active5 beds 3 baths4,160 sq. ft.
$365,000Active5 beds 3 baths4,160 sq. ft.13004 E 57th Terrace, Kansas City, MO 64133
MLS# 2569036Listed by: REECENICHOLS - LEES SUMMIT - New
 $310,000Active4 beds 2 baths1,947 sq. ft.
$310,000Active4 beds 2 baths1,947 sq. ft.9905 68th Terrace, Kansas City, MO 64152
MLS# 2569022Listed by: LISTWITHFREEDOM.COM INC - New
 $425,000Active3 beds 2 baths1,342 sq. ft.
$425,000Active3 beds 2 baths1,342 sq. ft.6733 Locust Street, Kansas City, MO 64131
MLS# 2568981Listed by: WEICHERT, REALTORS WELCH & COM - Open Sat, 1 to 3pm
 $400,000Active4 beds 4 baths2,824 sq. ft.
$400,000Active4 beds 4 baths2,824 sq. ft.6501 Proctor Avenue, Kansas City, MO 64133
MLS# 2566520Listed by: REALTY EXECUTIVES - New
 $215,000Active3 beds 1 baths1,400 sq. ft.
$215,000Active3 beds 1 baths1,400 sq. ft.18 W 79th Terrace, Kansas City, MO 64114
MLS# 2567314Listed by: ROYAL OAKS REALTY - New
 $253,000Active3 beds 3 baths2,095 sq. ft.
$253,000Active3 beds 3 baths2,095 sq. ft.521 NE 90th Terrace, Kansas City, MO 64155
MLS# 2568092Listed by: KELLER WILLIAMS KC NORTH - New
 $279,950Active1 beds 1 baths849 sq. ft.
$279,950Active1 beds 1 baths849 sq. ft.1535 Walnut Street #406, Kansas City, MO 64108
MLS# 2567516Listed by: REECENICHOLS - COUNTRY CLUB PLAZA
