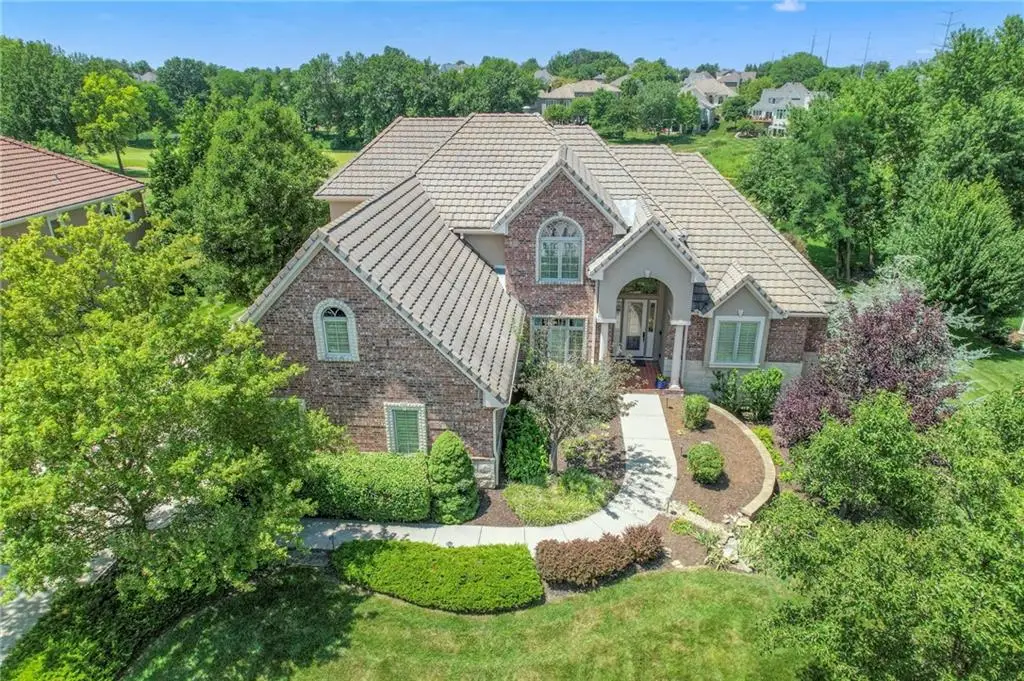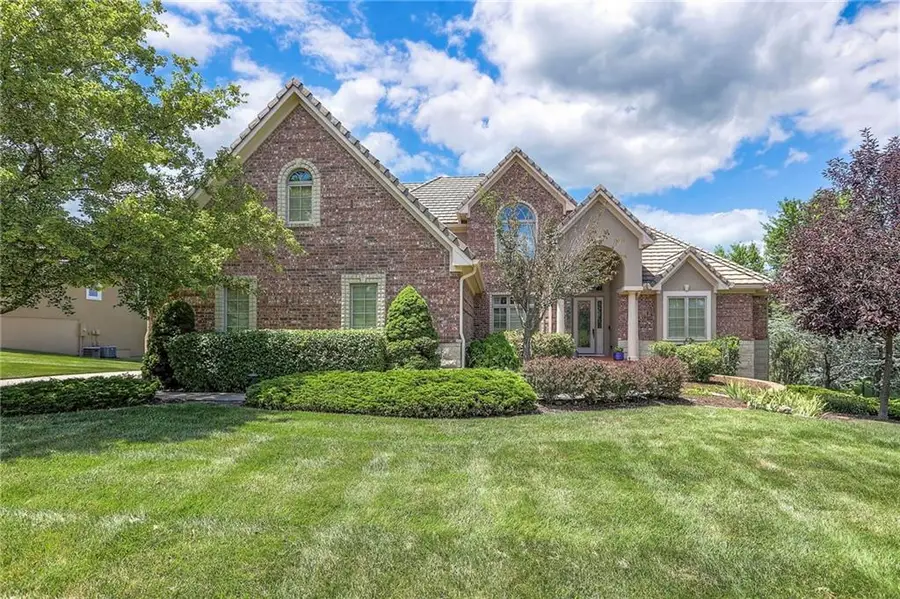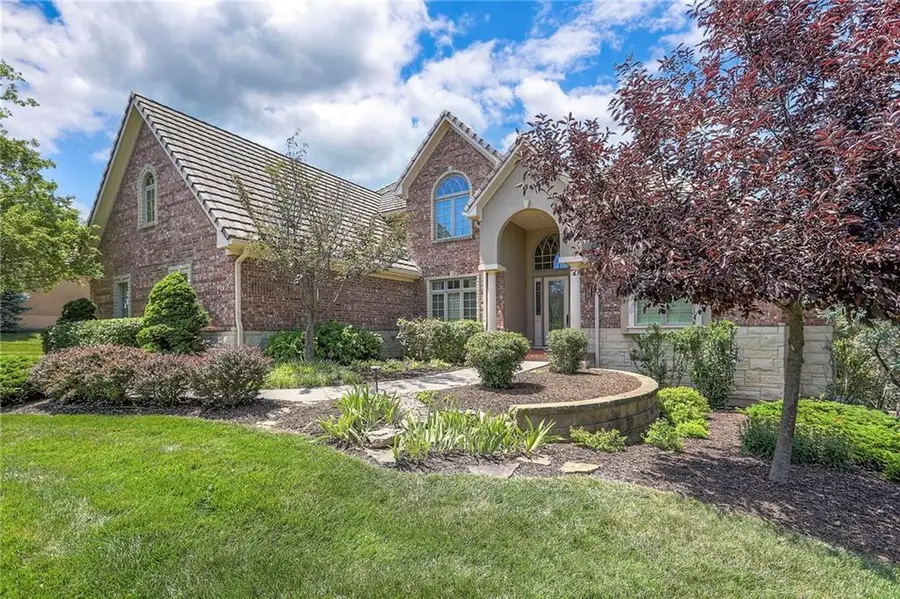10118 N Helena Avenue, Kansas City, MO 64154
Local realty services provided by:ERA McClain Brothers



10118 N Helena Avenue,Kansas City, MO 64154
$925,000
- 4 Beds
- 5 Baths
- 5,129 sq. ft.
- Single family
- Pending
Listed by:lettiann southerland
Office:lettiann & associates real estate services, llc.
MLS#:2559965
Source:MOKS_HL
Price summary
- Price:$925,000
- Price per sq. ft.:$180.35
- Monthly HOA dues:$100
About this home
Welcome to this exceptional 1.5-story residence nestled in the prestigious Tiffany Greens golf community, where elegance, comfort & style converge in perfect harmony. Step inside to a grand entryway featuring a striking barrel roll ceiling, setting the tone for the sophisticated details found throughout. The main level boasts 6" hardwood planks, tall ceilings & exquisite crown molding with box beam accents. The living room centers around a statement fireplace with stylish molding. The heart of the home is the gourmet kitchen, highlighted by a massive granite island, gas cooktop, built-in oven, microwave and abundant cabinetry. A walk-in pantry ensures ample storage, while dental molding adds a touch of character. The adjacent hearth room, complete with built-in cabinetry, granite countertops, and plantation shutters, offers a relaxing retreat. Enjoy seamless indoor-outdoor living on the main floor composite deck, where you can unwind with sweeping golf course views. The primary suite on the main level is a true sanctuary, featuring a freestanding tub, spacious walk-in shower, and an expansive closet with built-in dresser. Upstairs, discover a second primary suite with private bath, double vanity, and walk-in shower, plus two additional bedrooms. The walkout lower level is an entertainer’s dream, complete with a generous recreation room, full bar with granite countertops, built-in microwave, dishwasher, and sink. A new sauna and a full bath with a luxurious walk-in tiled shower and wall jets provide the ultimate relaxation. A fifth non-conforming bedroom offers versatility for an office or gym. Step out to the grand patio, where an outdoor kitchen w/built-in sink, gas grill & cooktop awaits. Enjoy evenings under the pergola or soak in the hot tub. Additional highlights: a three-car garage w/epoxy flooring, zoned heating & cooling, two water heaters and generous unfinished storage space. Experience the perfect blend of sophistication & comfort in this remarkable home.
Contact an agent
Home facts
- Year built:2005
- Listing Id #:2559965
- Added:30 day(s) ago
- Updated:August 11, 2025 at 08:40 PM
Rooms and interior
- Bedrooms:4
- Total bathrooms:5
- Full bathrooms:4
- Half bathrooms:1
- Living area:5,129 sq. ft.
Heating and cooling
- Cooling:Electric
- Heating:Natural Gas
Structure and exterior
- Roof:Tile
- Year built:2005
- Building area:5,129 sq. ft.
Schools
- High school:Platte County R-III
- Middle school:Barry Middle
- Elementary school:Pathfinder
Utilities
- Water:City/Public
- Sewer:Public Sewer
Finances and disclosures
- Price:$925,000
- Price per sq. ft.:$180.35
New listings near 10118 N Helena Avenue
- New
 $365,000Active5 beds 3 baths4,160 sq. ft.
$365,000Active5 beds 3 baths4,160 sq. ft.13004 E 57th Terrace, Kansas City, MO 64133
MLS# 2569036Listed by: REECENICHOLS - LEES SUMMIT - New
 $310,000Active4 beds 2 baths1,947 sq. ft.
$310,000Active4 beds 2 baths1,947 sq. ft.9905 68th Terrace, Kansas City, MO 64152
MLS# 2569022Listed by: LISTWITHFREEDOM.COM INC - New
 $425,000Active3 beds 2 baths1,342 sq. ft.
$425,000Active3 beds 2 baths1,342 sq. ft.6733 Locust Street, Kansas City, MO 64131
MLS# 2568981Listed by: WEICHERT, REALTORS WELCH & COM - Open Sat, 1 to 3pm
 $400,000Active4 beds 4 baths2,824 sq. ft.
$400,000Active4 beds 4 baths2,824 sq. ft.6501 Proctor Avenue, Kansas City, MO 64133
MLS# 2566520Listed by: REALTY EXECUTIVES - New
 $215,000Active3 beds 1 baths1,400 sq. ft.
$215,000Active3 beds 1 baths1,400 sq. ft.18 W 79th Terrace, Kansas City, MO 64114
MLS# 2567314Listed by: ROYAL OAKS REALTY - New
 $253,000Active3 beds 3 baths2,095 sq. ft.
$253,000Active3 beds 3 baths2,095 sq. ft.521 NE 90th Terrace, Kansas City, MO 64155
MLS# 2568092Listed by: KELLER WILLIAMS KC NORTH - New
 $279,950Active1 beds 1 baths849 sq. ft.
$279,950Active1 beds 1 baths849 sq. ft.1535 Walnut Street #406, Kansas City, MO 64108
MLS# 2567516Listed by: REECENICHOLS - COUNTRY CLUB PLAZA  $400,000Active3 beds 2 baths1,956 sq. ft.
$400,000Active3 beds 2 baths1,956 sq. ft.7739 Ward Parkway Plaza, Kansas City, MO 64114
MLS# 2558083Listed by: KELLER WILLIAMS KC NORTH $449,000Active4 beds 3 baths1,796 sq. ft.
$449,000Active4 beds 3 baths1,796 sq. ft.1504 NW 92nd Terrace, Kansas City, MO 64155
MLS# 2562055Listed by: ICONIC REAL ESTATE GROUP, LLC- New
 $259,999Active3 beds 2 baths1,436 sq. ft.
$259,999Active3 beds 2 baths1,436 sq. ft.4900 Paseo Boulevard, Kansas City, MO 64110
MLS# 2563078Listed by: UNITED REAL ESTATE KANSAS CITY
