10237 N Bellefontaine Avenue, Kansas City, MO 64155
Local realty services provided by:ERA High Pointe Realty
Listed by: jenny burkhead, sarah johnson
Office: keller williams kc north
MLS#:2564964
Source:MOKS_HL
Price summary
- Price:$1,099,900
- Price per sq. ft.:$257.11
- Monthly HOA dues:$136.67
About this home
Step into luxury with the sought-after Madison II Reverse by Don Julian Builders including a Private Mother-In-Law Suite! Looking for a serene backyard and manicured greens? Look no further, this newer home is located on the 10th green of The Staley Farms golf course. This award winning floor plan was crafted for elegance, function, and multigenerational living. From the moment you enter through the grand double doors, you’ll be wowed by the coffered ceiling details and curved staircase leading to the walkout lower level. The lower level is built for entertaining, featuring a spacious recreation room, custom wet bar, and three secondary bedrooms—each with walk-in closets—plus a convenient second laundry room. A true standout is the private mother-in-law suite, complete with its own kitchen, pantry, living space, bedroom, and bathroom. The suite features a sliding glass door to a covered patio and private sidewalk entry to the front of the home—ideal for extended family or guests. Upstairs, the primary suite offers a spa-like bath and a walk-in closet connected to the main laundry room. A flexible additional room on the main level makes a perfect office, den, or family space. The expansive kitchen island, open dining, and great room flow beautifully for everyday living and hosting alike. Enjoy maintenance-free outdoor living on the lanai with composite decking and aluminum railing, all set in the highly sought-after Staley Farms golf course community. Staley Farms offers a resort-style lifestyle with a championship golf course, zero-entry pool, tennis and volleyball courts, indoor basketball gym, fitness center, and access to top-rated Staley High School. This home is more than a place to live—it's a place to thrive.
Contact an agent
Home facts
- Listing ID #:2564964
- Added:148 day(s) ago
- Updated:December 17, 2025 at 10:33 PM
Rooms and interior
- Bedrooms:4
- Total bathrooms:4
- Full bathrooms:3
- Half bathrooms:1
- Living area:4,278 sq. ft.
Heating and cooling
- Cooling:Electric
- Heating:Natural Gas
Structure and exterior
- Roof:Composition
- Building area:4,278 sq. ft.
Schools
- High school:Staley High School
- Middle school:New Mark
- Elementary school:Bell Prairie
Utilities
- Water:City/Public
- Sewer:Public Sewer
Finances and disclosures
- Price:$1,099,900
- Price per sq. ft.:$257.11
New listings near 10237 N Bellefontaine Avenue
- New
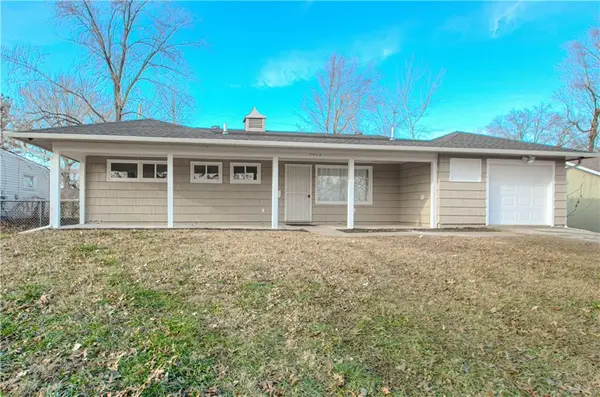 $240,000Active3 beds 2 baths1,922 sq. ft.
$240,000Active3 beds 2 baths1,922 sq. ft.7304 E 109th Terrace, Kansas City, MO 64134
MLS# 2592520Listed by: RE/MAX INNOVATIONS - New
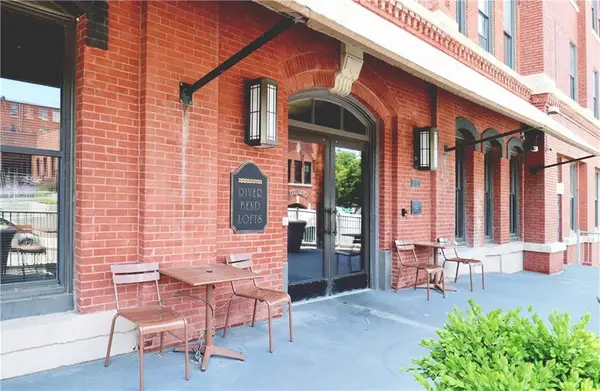 $314,000Active2 beds 2 baths1,170 sq. ft.
$314,000Active2 beds 2 baths1,170 sq. ft.200 Main Street #310, Kansas City, MO 64105
MLS# 2592083Listed by: 1ST CLASS REAL ESTATE KC - New
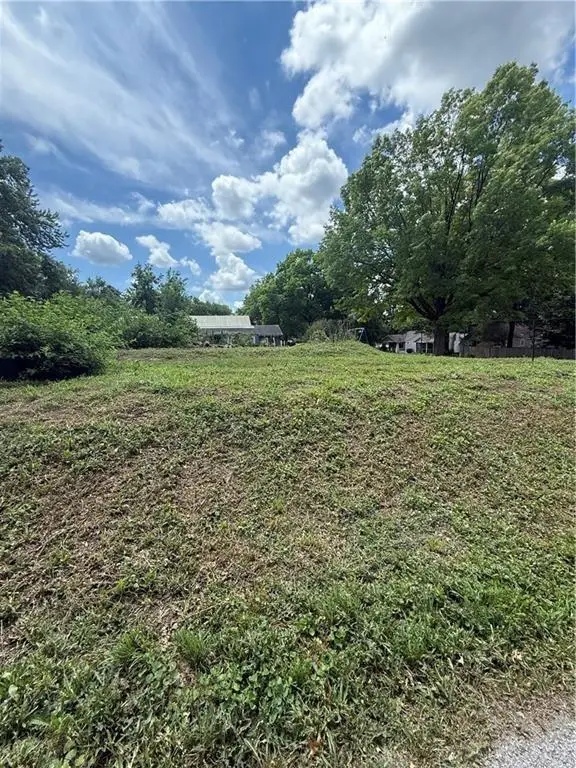 $360,000Active0 Acres
$360,000Active0 Acres8105 & 8107 Main Street, Kansas City, MO 64114
MLS# 2592372Listed by: COMPASS REALTY GROUP - New
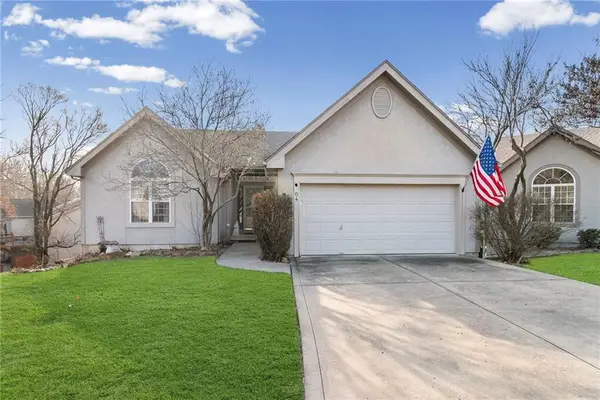 $350,000Active2 beds 2 baths17,374 sq. ft.
$350,000Active2 beds 2 baths17,374 sq. ft.8604 N Liston Avenue, Kansas City, MO 64154
MLS# 2592404Listed by: PLATINUM REALTY LLC - New
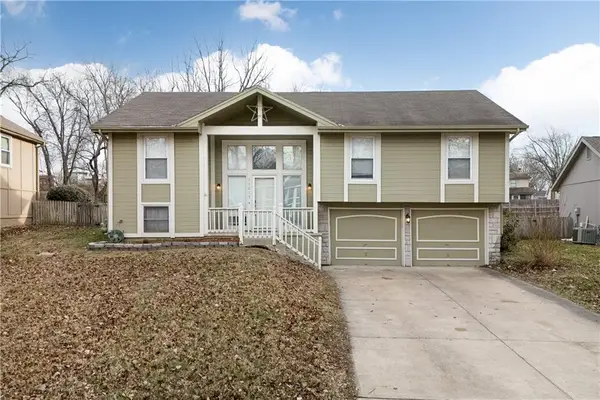 $330,000Active3 beds 3 baths1,844 sq. ft.
$330,000Active3 beds 3 baths1,844 sq. ft.11013 N Mcgee Street, Kansas City, MO 64155
MLS# 2591920Listed by: REALTY ONE GROUP CORNERSTONE  $310,000Active3 beds 2 baths1,780 sq. ft.
$310,000Active3 beds 2 baths1,780 sq. ft.3909 Charlotte Street, Kansas City, MO 64110
MLS# 2582126Listed by: REALTY ONE GROUP METRO HOME PROS- New
 $250,000Active3 beds 2 baths1,800 sq. ft.
$250,000Active3 beds 2 baths1,800 sq. ft.2315 Brighton Avenue, Kansas City, MO 64127
MLS# 2589923Listed by: RE/MAX ELITE, REALTORS  $82,000Active3 beds 2 baths792 sq. ft.
$82,000Active3 beds 2 baths792 sq. ft.4824 Agnes Avenue, Kansas City, MO 64130
MLS# 2590003Listed by: EXP REALTY LLC- Open Sun, 12 to 2:30pmNew
 $465,000Active4 beds 2 baths2,162 sq. ft.
$465,000Active4 beds 2 baths2,162 sq. ft.7121 Jefferson Street, Kansas City, MO 64114
MLS# 2591401Listed by: COMPASS REALTY GROUP - New
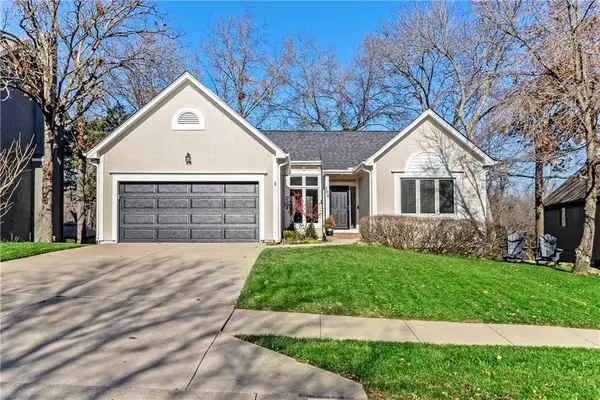 $515,000Active4 beds 4 baths2,854 sq. ft.
$515,000Active4 beds 4 baths2,854 sq. ft.506 E 122nd Street, Kansas City, MO 64145
MLS# 2591867Listed by: REECENICHOLS - LEAWOOD
