- ERA
- Missouri
- Kansas City
- 10511 N Liberty Street
10511 N Liberty Street, Kansas City, MO 64155
Local realty services provided by:ERA High Pointe Realty
Listed by: sherri cole, sara stucker
Office: reecenichols-kcn
MLS#:2571006
Source:Bay East, CCAR, bridgeMLS
Price summary
- Price:$650,000
- Price per sq. ft.:$226.09
- Monthly HOA dues:$54.17
About this home
MOVE-IN READY! The McKinley by Hearthside Homes – Reverse 1.5 Story in Cadence.
This thoughtfully designed home offers 4 bedrooms, 3 baths, and over 2,800 sq ft of well-appointed living that blends comfort, craftsmanship, and modern style. The open-concept main level features hardwood floors, abundant natural light, and a great room anchored by a sleek linear fireplace. The kitchen impresses with quartz countertops, a contrasting island and hood and a black Silgranit sink—balancing beauty and function. The dining area opens to a covered deck overlooking the backyard.
The primary suite delivers a true retreat with a freestanding tub, tiled shower, dual vanities, and a spacious walk-in closet that connects directly to the laundry room. A secondary bedroom, full bath, and laundry complete the main level. The finished walkout lower level adds a large rec room with wet bar, two bedrooms with walk-in closets, a full bath, and storage.
Upgrades include an I-joist floor system for quiet, solid floors, black windows, covered deck, and an oversized patio backing to greenspace for private outdoor living. Cadence offers amenities including a community pool, scenic walking trails, and walkability to Platte Purchase Park.
Every Hearthside home includes a 12-month builder warranty, third-party inspections, a verified video sewer line scope, and professional HVAC duct cleaning—ensuring your new home is delivered in pristine condition. Taxes, square footage and room sizes are estimated.
Contact an agent
Home facts
- Listing ID #:2571006
- Added:156 day(s) ago
- Updated:January 30, 2026 at 06:33 PM
Rooms and interior
- Bedrooms:4
- Total bathrooms:3
- Full bathrooms:3
- Living area:2,875 sq. ft.
Heating and cooling
- Cooling:Electric, Heat Pump
- Heating:Heatpump/Gas
Structure and exterior
- Roof:Composition
- Building area:2,875 sq. ft.
Schools
- High school:Staley High School
- Middle school:New Mark
- Elementary school:Nashua
Utilities
- Water:City/Public
- Sewer:Public Sewer
Finances and disclosures
- Price:$650,000
- Price per sq. ft.:$226.09
New listings near 10511 N Liberty Street
- New
 $300,000Active4 beds 2 baths2,152 sq. ft.
$300,000Active4 beds 2 baths2,152 sq. ft.5112 N Cypress Avenue, Kansas City, MO 64119
MLS# 2598340Listed by: ARISTOCRAT REALTY  $285,000Active3 beds 2 baths1,570 sq. ft.
$285,000Active3 beds 2 baths1,570 sq. ft.408 E 70th Terrace, Kansas City, MO 64131
MLS# 2589862Listed by: REECENICHOLS - LEAWOOD- Open Sat, 12 to 2pm
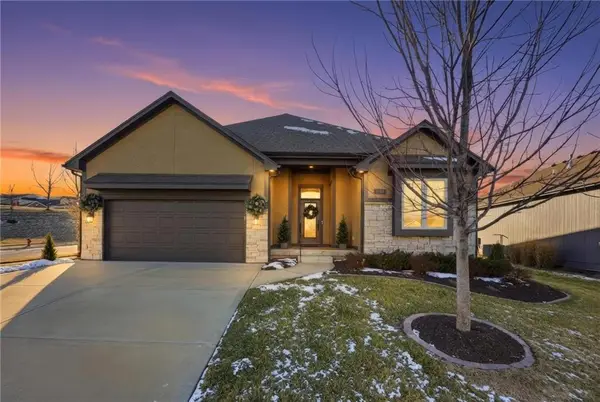 $502,000Active2 beds 2 baths1,779 sq. ft.
$502,000Active2 beds 2 baths1,779 sq. ft.11100 N Euclid Avenue, Kansas City, MO 64155
MLS# 2596054Listed by: REECENICHOLS-KCN - New
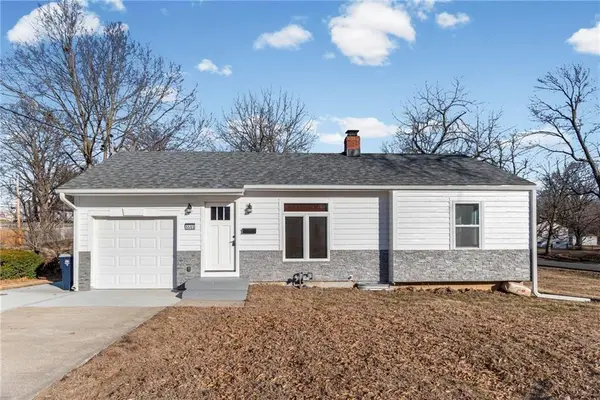 $235,000Active2 beds 1 baths985 sq. ft.
$235,000Active2 beds 1 baths985 sq. ft.5503 N Kansas Avenue, Kansas City, MO 64119
MLS# 2597417Listed by: 1ST CLASS REAL ESTATE KC - Open Fri, 3 to 5pmNew
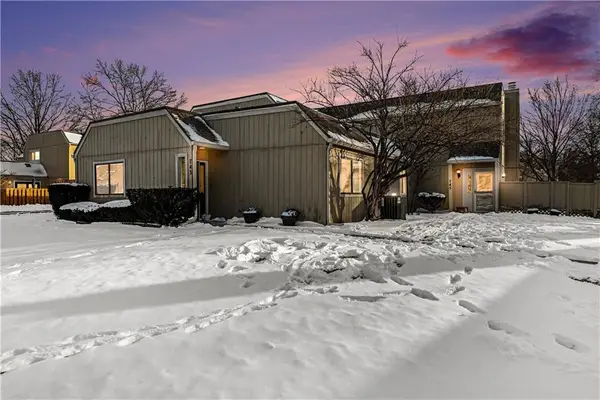 $209,900Active2 beds 2 baths1,117 sq. ft.
$209,900Active2 beds 2 baths1,117 sq. ft.743 E 121st Terrace, Kansas City, MO 64146
MLS# 2598183Listed by: REECENICHOLS - COUNTRY CLUB PLAZA - New
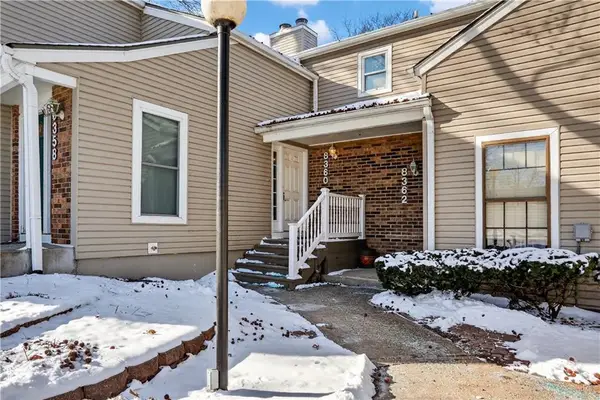 $200,000Active2 beds 2 baths1,256 sq. ft.
$200,000Active2 beds 2 baths1,256 sq. ft.8360 NW Barrybrooke Drive, Kansas City, MO 64151
MLS# 2598296Listed by: RE/MAX HERITAGE - Open Sun, 12 to 2pmNew
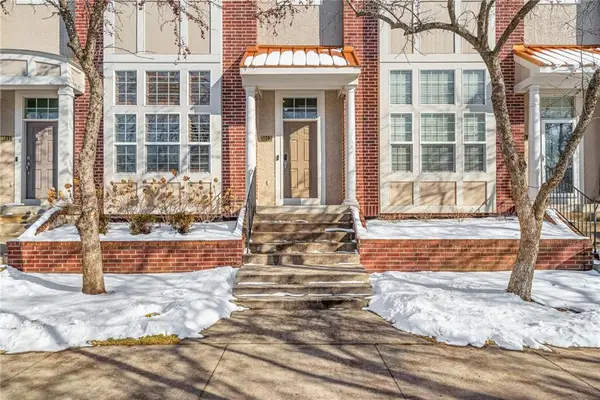 $399,000Active3 beds 3 baths1,766 sq. ft.
$399,000Active3 beds 3 baths1,766 sq. ft.3013 Gentry Park N/a, Kansas City, MO 64116
MLS# 2598322Listed by: REECENICHOLS - LEAWOOD - New
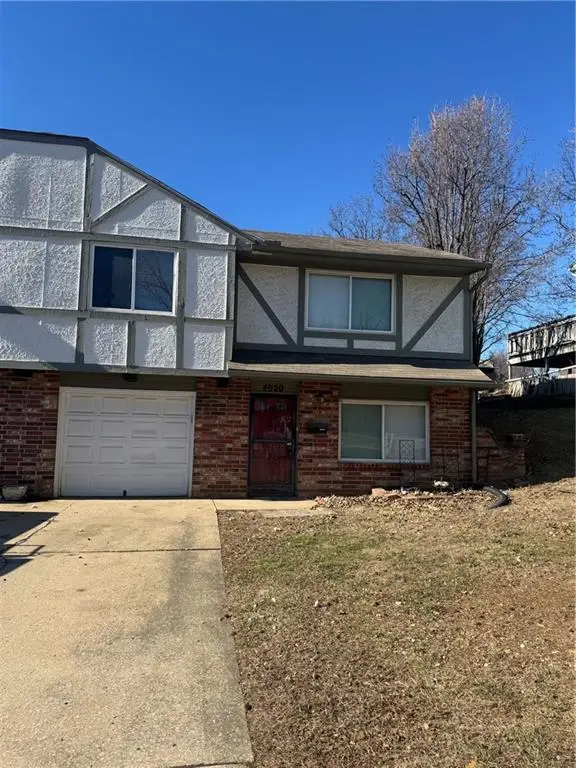 $119,900Active2 beds 2 baths1,256 sq. ft.
$119,900Active2 beds 2 baths1,256 sq. ft.4020 Hedges Avenue, Kansas City, MO 64133
MLS# 2597528Listed by: CYNDA SELLS REALTY GROUP L L C - New
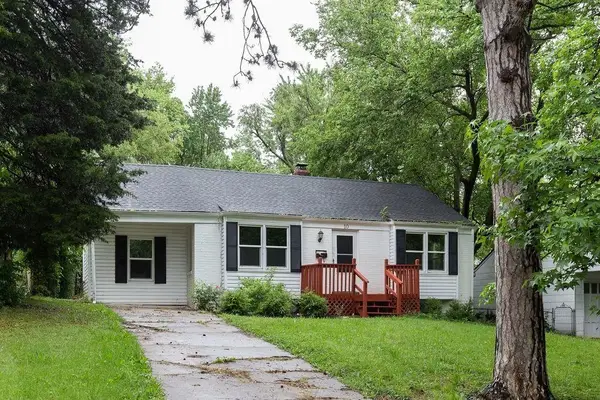 $209,950Active3 beds 1 baths1,240 sq. ft.
$209,950Active3 beds 1 baths1,240 sq. ft.10 E Pocahontas Lane, Kansas City, MO 64114
MLS# 2598599Listed by: PLATINUM REALTY LLC - New
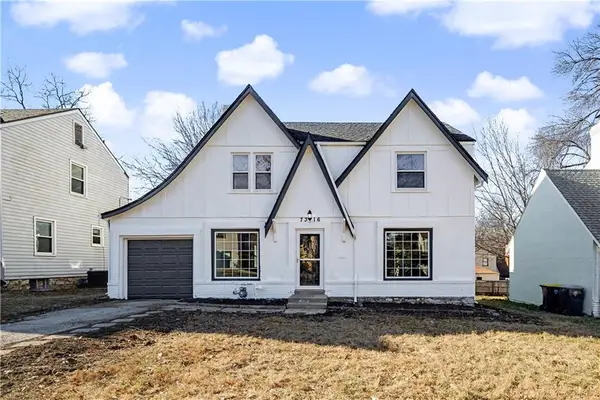 $409,900Active3 beds 3 baths1,600 sq. ft.
$409,900Active3 beds 3 baths1,600 sq. ft.7316 Charlotte Street, Kansas City, MO 64131
MLS# 2598603Listed by: KELLER WILLIAMS REALTY PARTNERS INC.

