10518 N Hawthorne Avenue, Kansas City, MO 64157
Local realty services provided by:ERA McClain Brothers
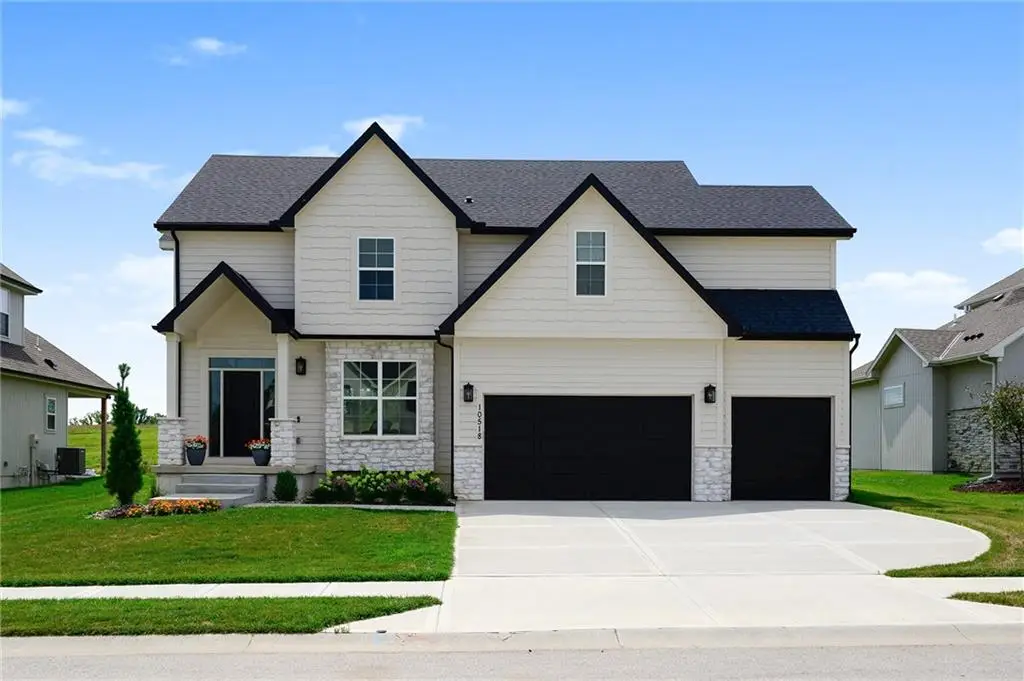
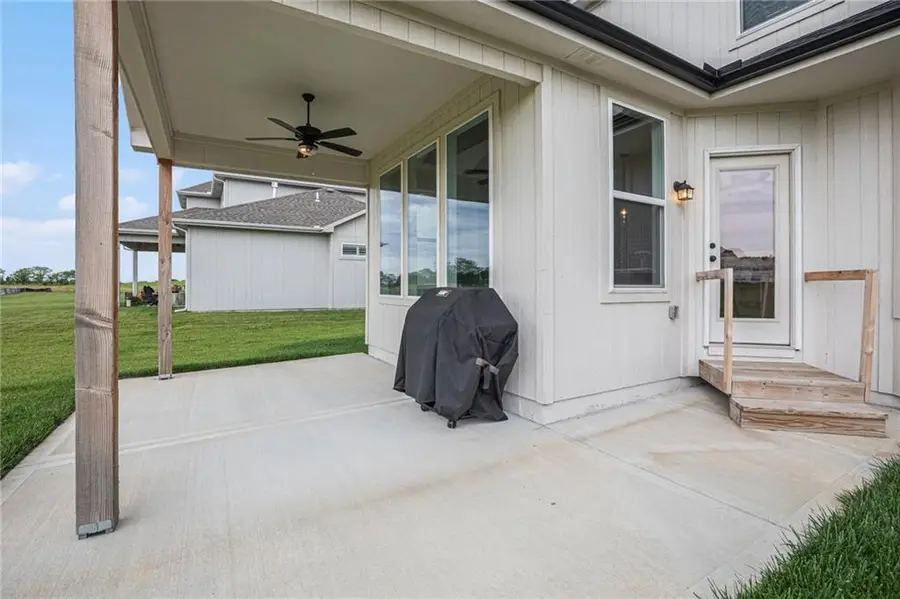
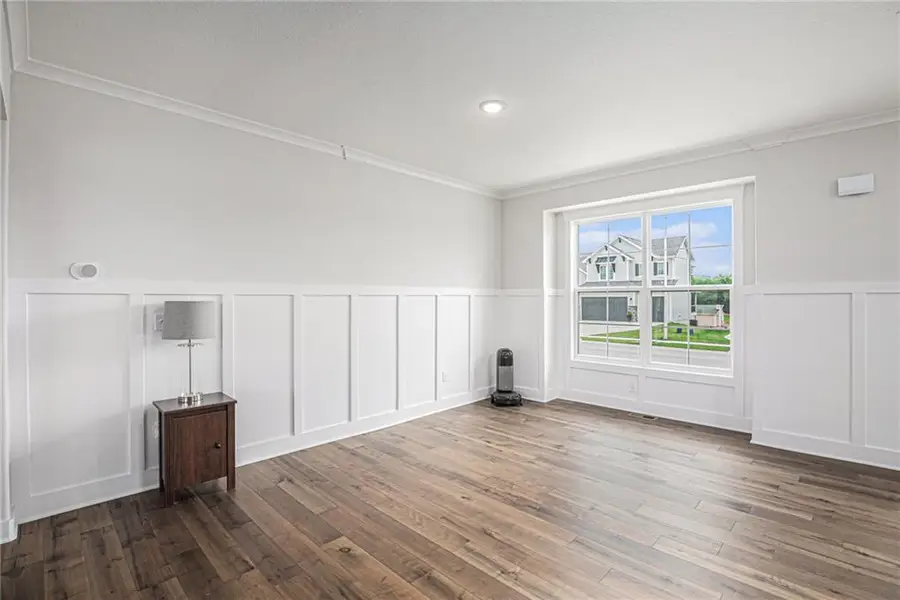
10518 N Hawthorne Avenue,Kansas City, MO 64157
$600,000
- 4 Beds
- 4 Baths
- 2,850 sq. ft.
- Single family
- Pending
Listed by:janet rao
Office:bhg kansas city homes
MLS#:2556282
Source:MOKS_HL
Price summary
- Price:$600,000
- Price per sq. ft.:$210.53
- Monthly HOA dues:$54.17
About this home
LESS THAN A YEAR OLD and barely lived in 2 story Lexington II plan by McFarland Custom Builders. Nearly $16,000 in additional upgrades were done by the sellers and include upgraded kitchen appliances (gas range, refrigerator, and washer/dryer), stairway with wood end caps that lead to wood floors added in upstairs hallway, plus an upgraded landscape package to add elegance to the curb appeal. The home is full of the latest popular trends in finishes with lots of windows and an open concept floorplan. If you are looking for a fabulous kitchen, this is it! Gas range, super sized walk in pantry, quartz counters, and white cabinets that make the kitchen shine! The kitchen island is big enough for 4 bar stools! A great room with built ins, fireplace and plenty of room for that sectional couch! 2 dining spaces, one off the kitchen and one off the entry way or use that space as you see fit. The second floor boasts the primary ensuite with all the luxury finishes including a 2 person walk in shower and free standing tub. All 3 secondary bedrooms have private bath access. An unfinished basement awaits your personal touch with an egress window, stubbed for full bath and plenty of storage. A level driveway and yard with lawn irrigation for a no worry summer of fun. The community pool is under construction and will be a short walk to enjoy. Close to all the Liberty amenities and Liberty North High School. If you are considering a new build, you should look at this one first!
Contact an agent
Home facts
- Year built:2024
- Listing Id #:2556282
- Added:68 day(s) ago
- Updated:August 12, 2025 at 01:45 AM
Rooms and interior
- Bedrooms:4
- Total bathrooms:4
- Full bathrooms:3
- Half bathrooms:1
- Living area:2,850 sq. ft.
Heating and cooling
- Cooling:Electric
- Heating:Natural Gas
Structure and exterior
- Roof:Composition
- Year built:2024
- Building area:2,850 sq. ft.
Schools
- High school:Liberty North
- Middle school:South Valley
- Elementary school:Warren Hills
Utilities
- Water:City/Public
- Sewer:Public Sewer
Finances and disclosures
- Price:$600,000
- Price per sq. ft.:$210.53
New listings near 10518 N Hawthorne Avenue
- New
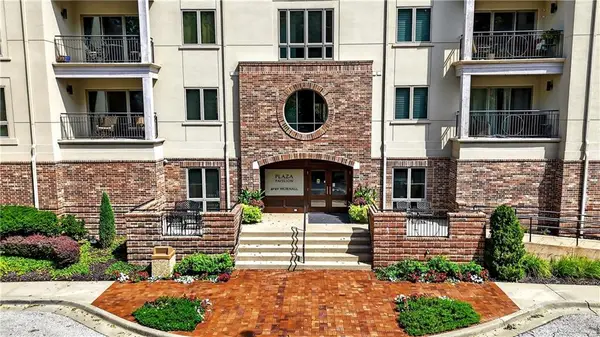 $475,000Active2 beds 2 baths1,137 sq. ft.
$475,000Active2 beds 2 baths1,137 sq. ft.4949 Wornall #205 Road, Kansas City, MO 64112
MLS# 2569883Listed by: REECENICHOLS - LEES SUMMIT - New
 $240,000Active3 beds 2 baths1,735 sq. ft.
$240,000Active3 beds 2 baths1,735 sq. ft.6261 NW 48th Street, Kansas City, MO 64151
MLS# 2570037Listed by: HUCK HOMES  $425,000Active3 beds 2 baths1,414 sq. ft.
$425,000Active3 beds 2 baths1,414 sq. ft.6811 Edgevale Road, Kansas City, MO 64113
MLS# 2566913Listed by: REECENICHOLS - COUNTRY CLUB PLAZA $635,000Active4 beds 4 baths2,658 sq. ft.
$635,000Active4 beds 4 baths2,658 sq. ft.10748 N Hickory Court, Kansas City, MO 64155
MLS# 2567529Listed by: REECENICHOLS - COUNTRY CLUB PLAZA $575,000Active4 beds 4 baths2,544 sq. ft.
$575,000Active4 beds 4 baths2,544 sq. ft.9414 N Helena Avenue, Kansas City, MO 64154
MLS# 2567736Listed by: REECENICHOLS-KCN- New
 $215,000Active3 beds 2 baths1,800 sq. ft.
$215,000Active3 beds 2 baths1,800 sq. ft.1440 E 78th Street, Kansas City, MO 64131
MLS# 2568352Listed by: REAL BROKER, LLC - New
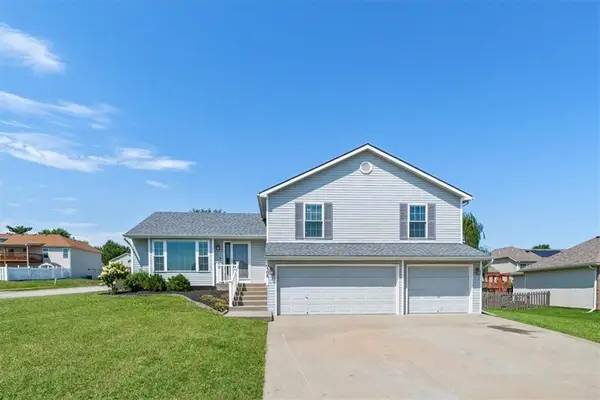 $415,000Active3 beds 3 baths2,970 sq. ft.
$415,000Active3 beds 3 baths2,970 sq. ft.10508 NW 85th Terrace, Kansas City, MO 64153
MLS# 2568894Listed by: COMPASS REALTY GROUP - Open Fri, 4 to 6pmNew
 $549,000Active3 beds 3 baths1,897 sq. ft.
$549,000Active3 beds 3 baths1,897 sq. ft.5924 Grand Avenue, Kansas City, MO 64113
MLS# 2568949Listed by: WEICHERT, REALTORS WELCH & COM - New
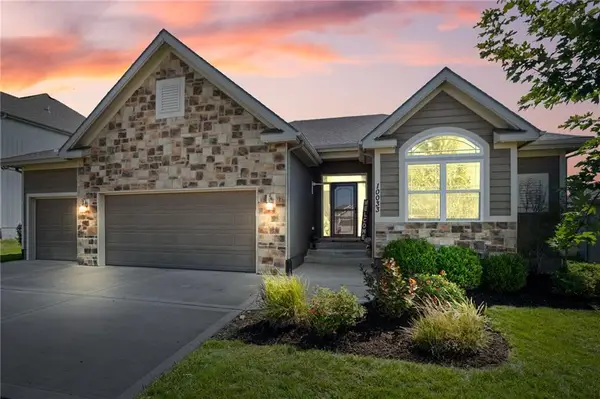 $469,000Active5 beds 3 baths2,050 sq. ft.
$469,000Active5 beds 3 baths2,050 sq. ft.10033 N Stark Avenue, Kansas City, MO 64157
MLS# 2569401Listed by: RE/MAX TOWN AND COUNTRY - Open Sat, 11am to 1pmNew
 $800,000Active5 beds 7 baths3,964 sq. ft.
$800,000Active5 beds 7 baths3,964 sq. ft.7550 N Gower Avenue, Kansas City, MO 64151
MLS# 2569637Listed by: KELLER WILLIAMS KC NORTH
