10604 N Jefferson Street, Kansas City, MO 64155
Local realty services provided by:ERA High Pointe Realty
10604 N Jefferson Street,Kansas City, MO 64155
$507,204
- 5 Beds
- 3 Baths
- 2,538 sq. ft.
- Single family
- Pending
Listed by: darnell blacklock, rob ellerman team
Office: reecenichols-kcn
MLS#:2536293
Source:MOKS_HL
Price summary
- Price:$507,204
- Price per sq. ft.:$199.84
- Monthly HOA dues:$83.83
About this home
The Riverside home plan features Series 2, Design Package A is a stylish 2-story home featuring 5 bedrooms and 3 bathrooms. Through the front door of this Farmhouse Style, you’re greeted by a lovely foyer that leads to an open layout connecting the great room, dining area, and kitchen with a walk-in pantry. In addition, the main floor has a bedroom/flex room and full bathroom. Upstairs, you’ll find the primary suite, three additional bedrooms, and a convenient laundry room that connects directly to the huge primary closet with windows! The finishes throughout the home will be light and bright: brushed nickel hardware/fixtures, pure white shaker style cabinetry and light quartz countertops. There is a 12' x 12' deck with stairs to the yard, just off the kitchen/dining area sliding doors. Looking for additional space? Consider finishing the lower level to include a rec room, another bedroom, and an extra bathroom, enhancing the versatility and functionality of your home. Holly Farms is an exclusive Summit Homes community, which means it was developed and built by only Summit Homes. The amenities are excellent, including a large lap pool, cabana, playground walking trails and two stocked fishing ponds.
Holly Farms is located just west of US Highway 169 on NW Shoal Creek Parkway at the perfect Northland spot: close to schools, KC International Airport (11 minutes), Zona Rosa Town Center (12 minutes), and the main thoroughfares of Kansas City for an easy commute. *Square Footage and Taxes are Estimated. *Photos are of another finished RIVERSIDE home. * This home is under construction with a completion date of 12-31-25 HOA fees are $1006 annually plus a one-time set up fee.
Contact an agent
Home facts
- Year built:2025
- Listing ID #:2536293
- Added:172 day(s) ago
- Updated:December 17, 2025 at 10:33 PM
Rooms and interior
- Bedrooms:5
- Total bathrooms:3
- Full bathrooms:3
- Living area:2,538 sq. ft.
Heating and cooling
- Cooling:Electric
- Heating:Forced Air Gas, Natural Gas
Structure and exterior
- Roof:Composition
- Year built:2025
- Building area:2,538 sq. ft.
Schools
- High school:Staley High School
- Middle school:New Mark
- Elementary school:Nashua
Utilities
- Water:City/Public
- Sewer:Public Sewer
Finances and disclosures
- Price:$507,204
- Price per sq. ft.:$199.84
New listings near 10604 N Jefferson Street
- New
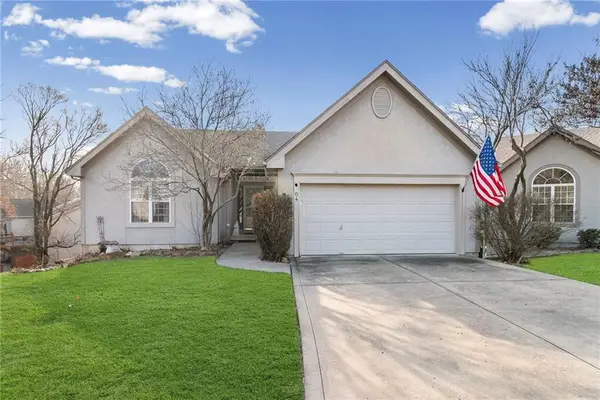 $350,000Active2 beds 2 baths17,374 sq. ft.
$350,000Active2 beds 2 baths17,374 sq. ft.8604 N Liston Avenue, Kansas City, MO 64154
MLS# 2592404Listed by: PLATINUM REALTY LLC - New
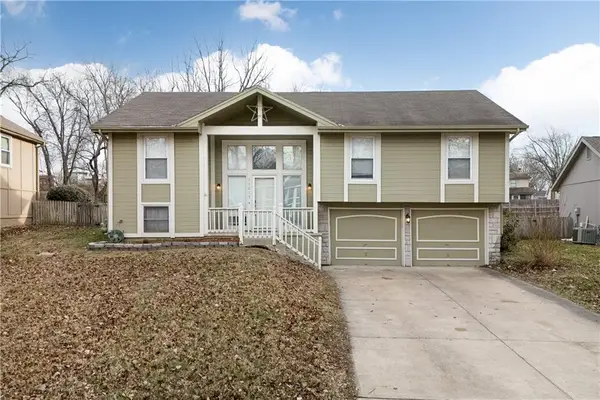 $330,000Active3 beds 3 baths1,844 sq. ft.
$330,000Active3 beds 3 baths1,844 sq. ft.11013 N Mcgee Street, Kansas City, MO 64155
MLS# 2591920Listed by: REALTY ONE GROUP CORNERSTONE  $310,000Active3 beds 2 baths1,780 sq. ft.
$310,000Active3 beds 2 baths1,780 sq. ft.3909 Charlotte Street, Kansas City, MO 64110
MLS# 2582126Listed by: REALTY ONE GROUP METRO HOME PROS- New
 $250,000Active3 beds 2 baths1,800 sq. ft.
$250,000Active3 beds 2 baths1,800 sq. ft.2315 Brighton Avenue, Kansas City, MO 64127
MLS# 2589923Listed by: RE/MAX ELITE, REALTORS  $82,000Active3 beds 2 baths792 sq. ft.
$82,000Active3 beds 2 baths792 sq. ft.4824 Agnes Avenue, Kansas City, MO 64130
MLS# 2590003Listed by: EXP REALTY LLC- New
 $465,000Active4 beds 2 baths2,162 sq. ft.
$465,000Active4 beds 2 baths2,162 sq. ft.7121 Jefferson Street, Kansas City, MO 64114
MLS# 2591401Listed by: COMPASS REALTY GROUP - New
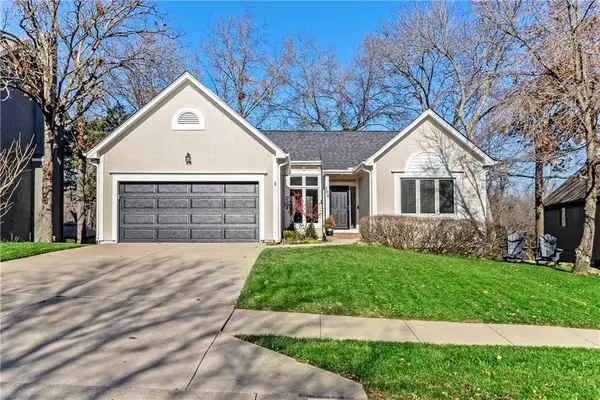 $515,000Active4 beds 4 baths2,854 sq. ft.
$515,000Active4 beds 4 baths2,854 sq. ft.506 E 122nd Street, Kansas City, MO 64145
MLS# 2591867Listed by: REECENICHOLS - LEAWOOD - New
 $210,000Active2 beds 3 baths1,648 sq. ft.
$210,000Active2 beds 3 baths1,648 sq. ft.6813 NW Mokane Avenue, Kansas City, MO 64151
MLS# 2592053Listed by: UNITED REAL ESTATE KANSAS CITY - New
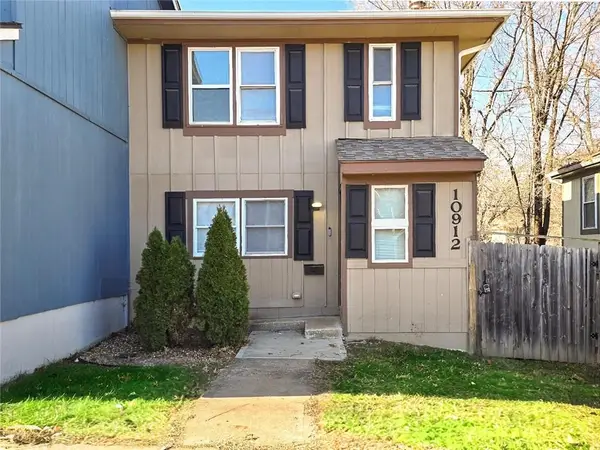 $195,000Active3 beds 2 baths1,435 sq. ft.
$195,000Active3 beds 2 baths1,435 sq. ft.10912 Mckinley Avenue, Kansas City, MO 64134
MLS# 2592406Listed by: RE/MAX REVOLUTION - New
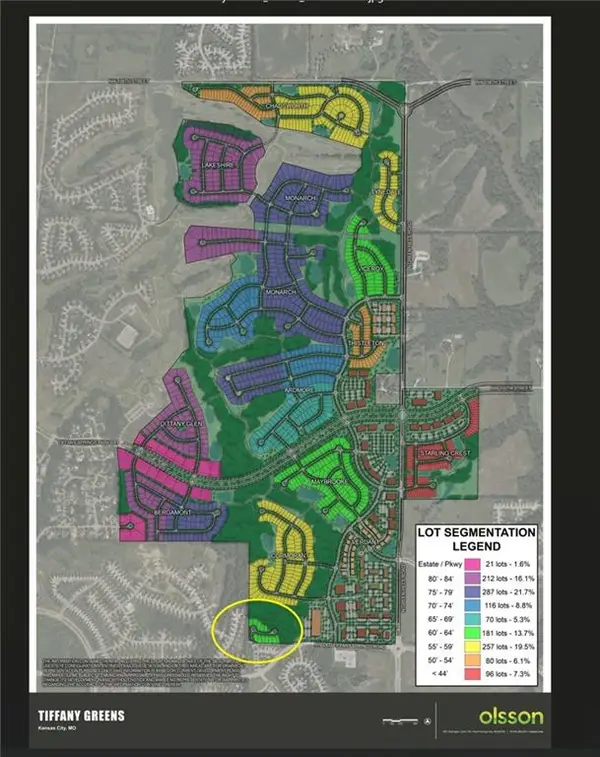 $1,000,000Active0 Acres
$1,000,000Active0 Acres5900 NW Tiffany Springs Parkway, Kansas City, MO 64154
MLS# 2592514Listed by: KELLER WILLIAMS REALTY PARTNERS INC.
