10612 N Jefferson Street, Kansas City, MO 64155
Local realty services provided by:ERA High Pointe Realty
10612 N Jefferson Street,Kansas City, MO 64155
- 3 Beds
- 2 Baths
- - sq. ft.
- Single family
- Sold
Listed by: darnell blacklock, rob ellerman team
Office: reecenichols-kcn
MLS#:2536300
Source:Bay East, CCAR, bridgeMLS
Sorry, we are unable to map this address
Price summary
- Price:
- Monthly HOA dues:$83.83
About this home
Welcome to this stunning ranch-style home featuring 3 bedrooms, 2 bathrooms, and a spacious 3-car garage—all on one convenient level! This is the final Carbondale Craftsman being built in Holly Farms- so HURRY! PRICE IMPROVEMENT ON HALLOWEEN! NO TRICKS!! The exterior paint scheme will make you smile, with the "modern farmhouse style" white with black accents. This beautiful home has an open-concept design connecting the Great Room, Kitchen, and Dining Area, creating a perfect space for entertaining or family time. The large windows throughout flood the home with natural light and the light colored LVP flooring make the main living area feel bright and airy.
The primary suite is a relaxing retreat with a large walk-in closet and an ensuite bath, providing the privacy you need. On the opposite side of the home, you’ll find two secondary bedrooms plus a full bathroom offering the perfect layout for guests or kids. Just outside the kitchen/dining slider doors, there is a 12' x 12' deck with stairs to the yard. Need more space? The full unfinished daylight LL offers possibilities for the future—whether it's a rec room, gym, or home office.
You can enjoy both modern living and a welcoming community at Holly Farms which is an exclusive Summit Homes community. This means it was developed and built only by Summit Homes. The amenities are excellent with two stocked fishing ponds, beautiful walking trails, greenspace, a large pool, a cabana, and a playground.
Holly Farms is located just west of US Highway 169 on NW Shoal Creek Parkway at a perfect Northland spot: close to schools, KC International Airport (11 minutes), Zona Rosa Town Center (12 minutes), and the main thoroughfares of Kansas City for an easy commute. *Square Footage and Taxes are Estimated. *This home is under construction with an estimated completion date of 1.27.26. *HOA fees are $1006 annually plus a one-time set up fee.
**MOST Photos are of another FINISHED CARBONDALE home.
Contact an agent
Home facts
- Year built:2025
- Listing ID #:2536300
- Added:229 day(s) ago
- Updated:February 13, 2026 at 06:59 PM
Rooms and interior
- Bedrooms:3
- Total bathrooms:2
- Full bathrooms:2
Heating and cooling
- Cooling:Electric
- Heating:Forced Air Gas, Heatpump/Gas, Natural Gas
Structure and exterior
- Roof:Composition
- Year built:2025
Schools
- High school:Staley High School
- Middle school:New Mark
- Elementary school:Nashua
Utilities
- Water:City/Public
- Sewer:Public Sewer
Finances and disclosures
- Price:
New listings near 10612 N Jefferson Street
 $160,000Active1 beds 2 baths870 sq. ft.
$160,000Active1 beds 2 baths870 sq. ft.903 W 41st Place, Kansas City, MO 64111
MLS# 2598909Listed by: REECENICHOLS - LEAWOOD- New
 $135,000Active1 beds 1 baths610 sq. ft.
$135,000Active1 beds 1 baths610 sq. ft.700 E 8th Street #16B, Kansas City, MO 64106
MLS# 2599157Listed by: KW KANSAS CITY METRO - New
 $395,000Active3 beds 2 baths963 sq. ft.
$395,000Active3 beds 2 baths963 sq. ft.4517 Jarboe Street, Kansas City, MO 64111
MLS# 2601775Listed by: KELLER WILLIAMS REALTY PARTNERS INC. - New
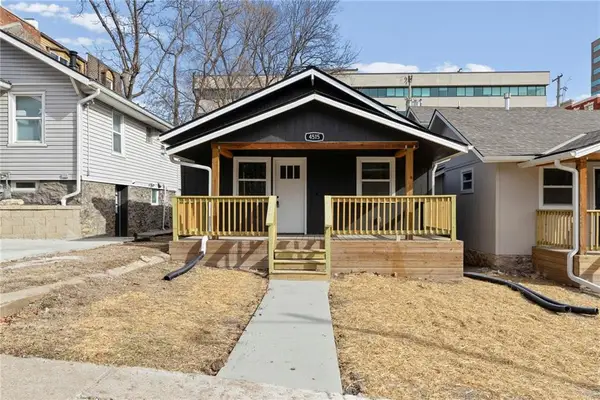 $415,000Active4 beds 3 baths1,533 sq. ft.
$415,000Active4 beds 3 baths1,533 sq. ft.4515 Jarboe Street, Kansas City, MO 64111
MLS# 2601785Listed by: KELLER WILLIAMS REALTY PARTNERS INC. - New
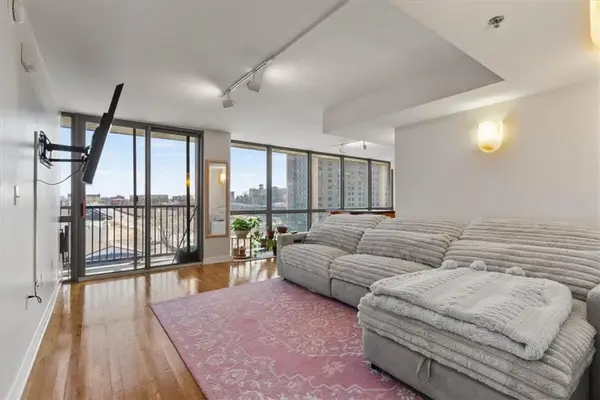 $195,000Active1 beds 1 baths722 sq. ft.
$195,000Active1 beds 1 baths722 sq. ft.600 Admiral Boulevard #904, Kansas City, MO 64106
MLS# 2600782Listed by: KW KANSAS CITY METRO - New
 $289,900Active3 beds 2 baths1,806 sq. ft.
$289,900Active3 beds 2 baths1,806 sq. ft.7903 NW Avalon Street, Kansas City, MO 64152
MLS# 2601867Listed by: PLATINUM REALTY LLC - New
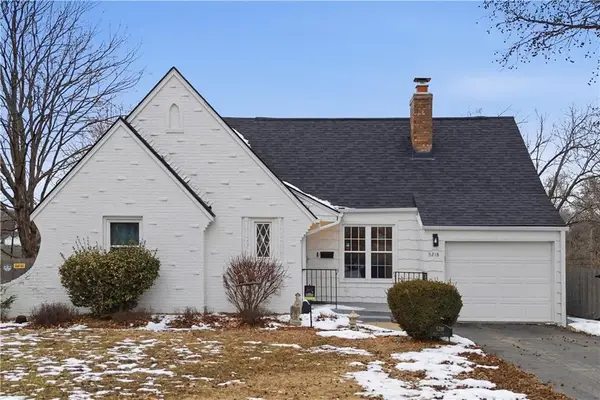 $300,000Active3 beds 2 baths1,281 sq. ft.
$300,000Active3 beds 2 baths1,281 sq. ft.5218 N Spruce Avenue, Kansas City, MO 64119
MLS# 2599286Listed by: COMPASS REALTY GROUP - Open Fri, 4 to 6pmNew
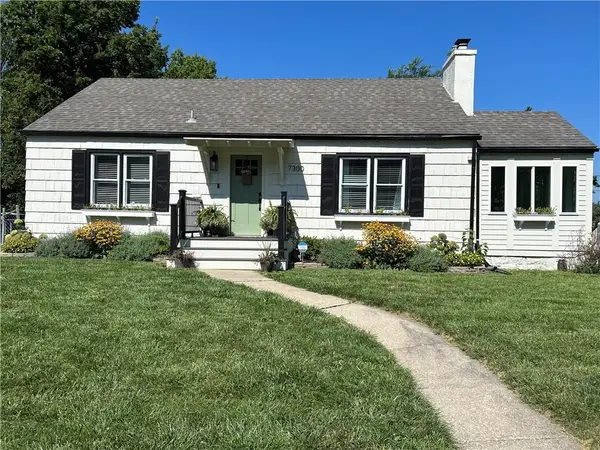 $175,000Active3 beds 1 baths1,186 sq. ft.
$175,000Active3 beds 1 baths1,186 sq. ft.7300 Tracy Avenue, Kansas City, MO 64131
MLS# 2599298Listed by: REECENICHOLS -THE VILLAGE 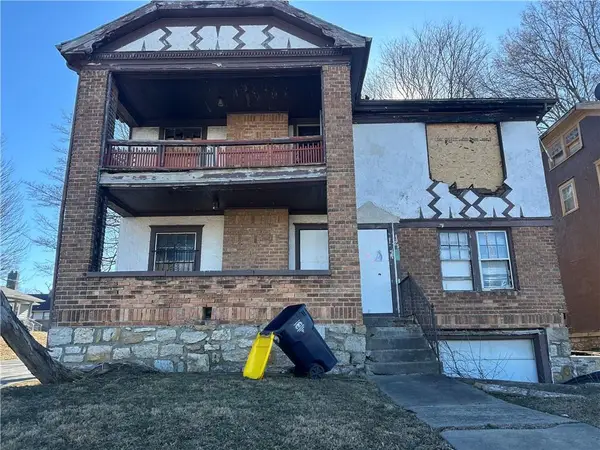 $60,000Pending-- beds -- baths
$60,000Pending-- beds -- baths4025 E Linwood Boulevard, Kansas City, MO 64128
MLS# 2601666Listed by: REECENICHOLS - LEES SUMMIT- New
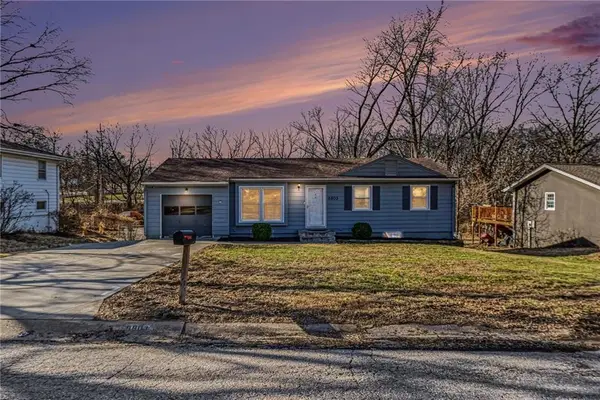 $255,000Active3 beds 2 baths1,358 sq. ft.
$255,000Active3 beds 2 baths1,358 sq. ft.6803 NW 72nd Terrace, Kansas City, MO 64152
MLS# 2598162Listed by: RE/MAX REVOLUTION

