10722 Fremont Avenue, Kansas City, MO 64134
Local realty services provided by:ERA High Pointe Realty
Listed by: tess booth
Office: exp realty llc.
MLS#:2568339
Source:MOKS_HL
Price summary
- Price:$249,900
- Price per sq. ft.:$134.64
- Monthly HOA dues:$4.58
About this home
Welcome to this beautifully maintained 3-bedroom, 2.5-bath home that perfectly blends comfort, style, and functionality. From the moment you walk in, you’ll feel right at home.
The kitchen with new cabinets, counters and flooring now opens to the cozy breakfast/dining area with easy access to an upper level deck with back yard access — ideal for morning coffee or evening BBQs. The formal living room is perfect for entertaining, while the spacious lower level family room features a charming fireplace and a walkout to the new ground level second deck, creating the ultimate indoor-outdoor flow. Other recent updates give you peace of mind, including a newer HVAC, roof, and gutters — the big stuff is already done for you.
Whether you’re hosting holiday dinners, enjoying quiet nights by the fire, or making memories in the backyard, this home checks all the boxes.
Don’t wait! Schedule an appointment to see this one before it’s gone.
— schedule your private tour before it’s gone.
Contact an agent
Home facts
- Year built:1971
- Listing ID #:2568339
- Added:141 day(s) ago
- Updated:January 01, 2026 at 09:12 AM
Rooms and interior
- Bedrooms:3
- Total bathrooms:3
- Full bathrooms:2
- Half bathrooms:1
- Living area:1,856 sq. ft.
Heating and cooling
- Cooling:Electric
- Heating:Forced Air Gas
Structure and exterior
- Roof:Composition
- Year built:1971
- Building area:1,856 sq. ft.
Utilities
- Water:City/Public
- Sewer:Public Sewer
Finances and disclosures
- Price:$249,900
- Price per sq. ft.:$134.64
New listings near 10722 Fremont Avenue
 $446,020Pending3 beds 2 baths1,518 sq. ft.
$446,020Pending3 beds 2 baths1,518 sq. ft.11119 N Crescent Court, Kansas City, MO 64157
MLS# 2594330Listed by: REECENICHOLS - LEES SUMMIT- New
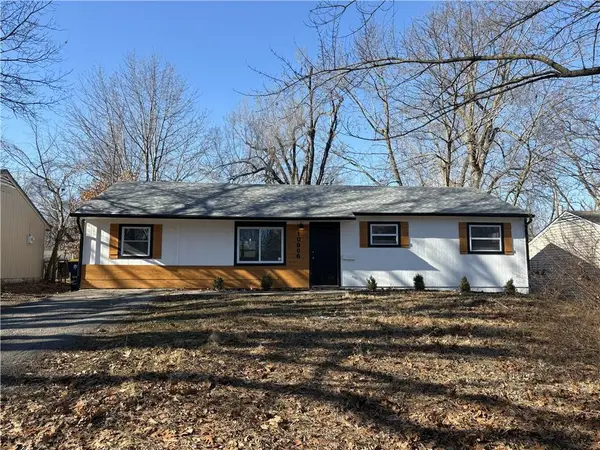 $165,000Active5 beds 1 baths960 sq. ft.
$165,000Active5 beds 1 baths960 sq. ft.10906 Ewing Avenue, Kansas City, MO 64134
MLS# 2594355Listed by: HOMEBOUND REALTY LLC 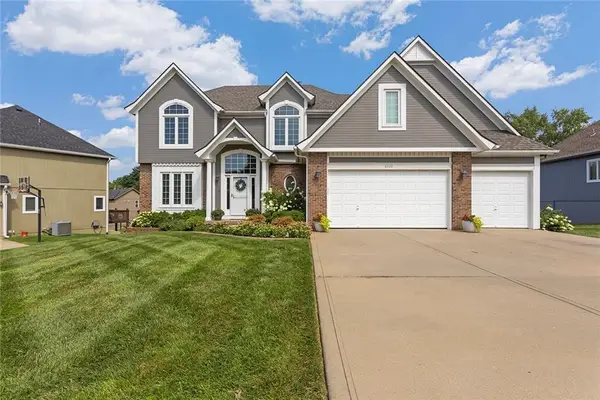 $525,000Pending4 beds 4 baths3,634 sq. ft.
$525,000Pending4 beds 4 baths3,634 sq. ft.8020 74th Street, Kansas City, MO 64158
MLS# 2594400Listed by: REECENICHOLS-KCN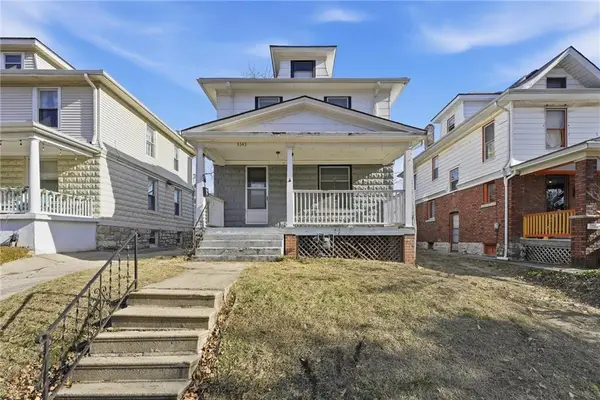 $175,000Active3 beds 2 baths1,452 sq. ft.
$175,000Active3 beds 2 baths1,452 sq. ft.3343 Baltimore Avenue, Kansas City, MO 64111
MLS# 2588669Listed by: CHARTWELL REALTY LLC- New
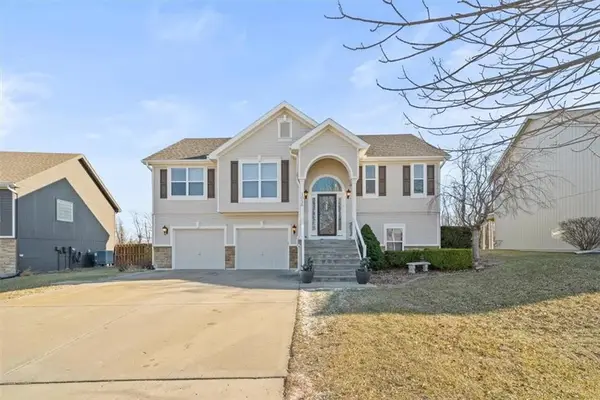 $370,000Active4 beds 3 baths2,162 sq. ft.
$370,000Active4 beds 3 baths2,162 sq. ft.1015 NW 91 Terrace, Kansas City, MO 64155
MLS# 2592486Listed by: REAL BROKER, LLC - New
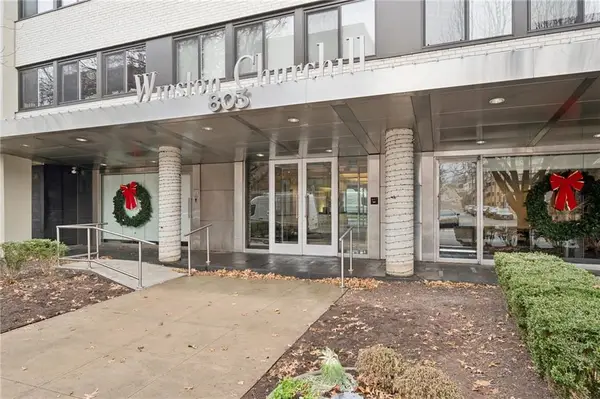 $650,000Active3 beds 2 baths1,801 sq. ft.
$650,000Active3 beds 2 baths1,801 sq. ft.803 W 48th Street #402, Kansas City, MO 64112
MLS# 2593168Listed by: REECENICHOLS - OVERLAND PARK - New
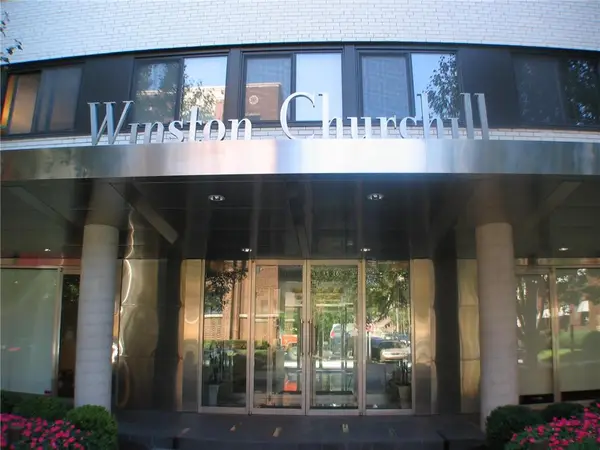 $180,000Active1 beds 1 baths713 sq. ft.
$180,000Active1 beds 1 baths713 sq. ft.803 W 48th #302 Street #302, Kansas City, MO 64112
MLS# 2593205Listed by: REECENICHOLS - OVERLAND PARK - New
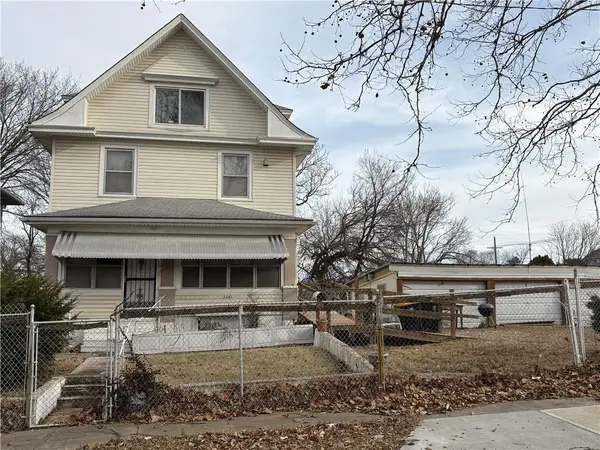 $180,000Active4 beds 2 baths2,283 sq. ft.
$180,000Active4 beds 2 baths2,283 sq. ft.3041 Park Avenue, Kansas City, MO 64109
MLS# 2593292Listed by: SIMPLY THE BEST REAL ESTATE - New
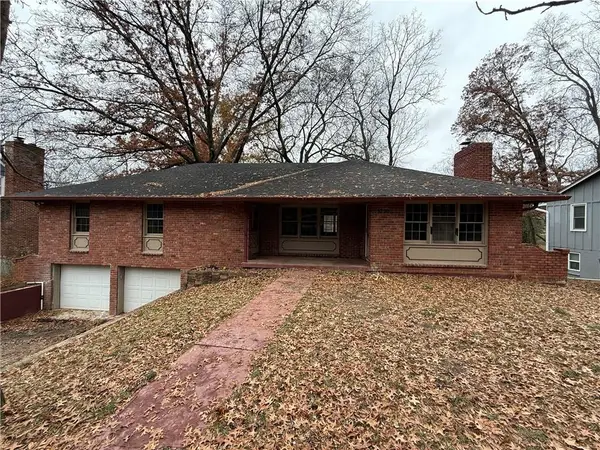 $169,900Active3 beds 3 baths1,770 sq. ft.
$169,900Active3 beds 3 baths1,770 sq. ft.3720 Crescent Avenue, Kansas City, MO 64133
MLS# 2591841Listed by: SBD HOUSING SOLUTIONS LLC 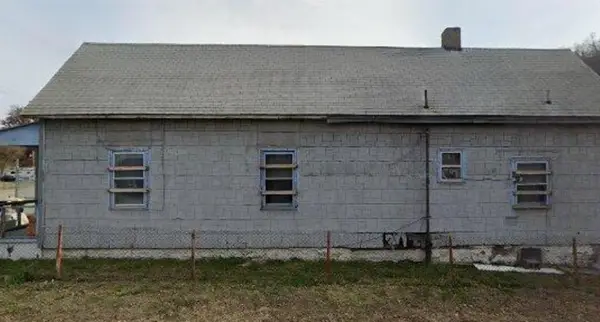 $125,000Pending2 beds 1 baths1,098 sq. ft.
$125,000Pending2 beds 1 baths1,098 sq. ft.2401 Guinotte Avenue, Kansas City, MO 64120
MLS# 2594356Listed by: RE/MAX HERITAGE
