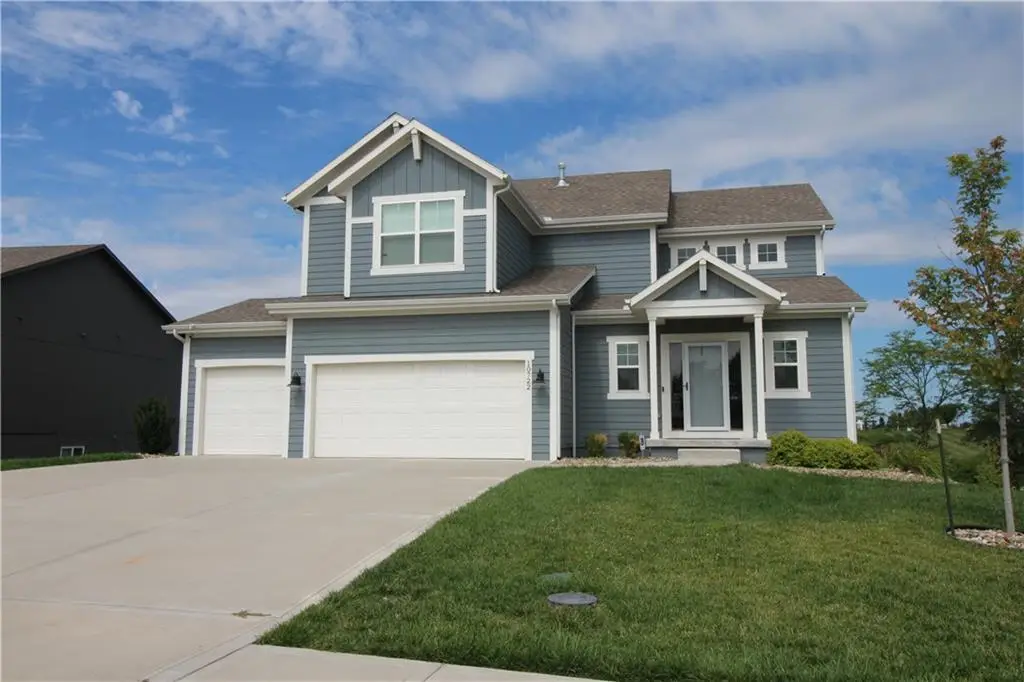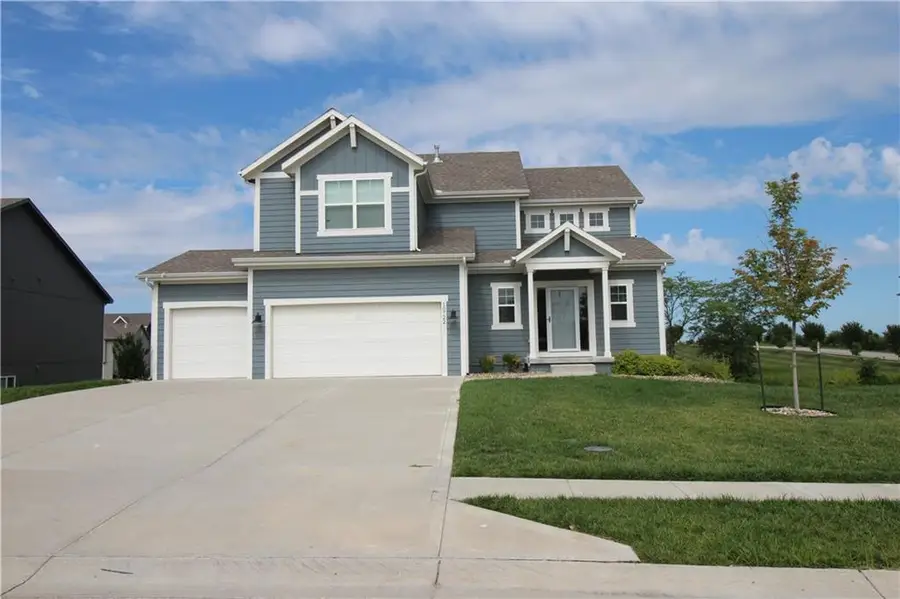10722 N Holly Street, Kansas City, MO 64155
Local realty services provided by:ERA McClain Brothers



10722 N Holly Street,Kansas City, MO 64155
$590,850
- 4 Beds
- 4 Baths
- 3,187 sq. ft.
- Single family
- Active
Listed by:shawn hickey
Office:berkshire hathaway homeservices all-pro real estate
MLS#:2498805
Source:MOKS_HL
Price summary
- Price:$590,850
- Price per sq. ft.:$185.39
- Monthly HOA dues:$76.25
About this home
NEW HOME LOOK & FEEL!! (Minus the new home price.) Includes premium choices selected over builder's standard plan, PLUS a finished basement with additional entertaining & living space, as well as an additional bathroom!! Now's your chance to make this inviting and open 1.5 story Waterford floorplan yours. This home features 4 bedrooms, 3.5 baths, gas fireplace, and a 3-car garage. Upgrades abound with beautiful hardwood floors, stylish painted kitchen cabinetry, upgraded countertops, and a luxurious custom-tiled shower in the Primary Suite bathroom. Convenience is key with the Primary Suite and laundry on the main level, complete with a private full bath and walk-in closet. The main level also hosts a versatile office space with a built-in desk. Venture downstairs to find a finished basement that was added in 2022, offering even more room for relaxation and entertainment, including a 5th non-conforming bedroom (no closet) if you'd like! Enjoy grilling or unwind on the covered deck out back, overlooking a spacious back yard with a nice adjoining greenspace beyond. Enjoy community amenities such as a swimming pool and walking trail, all in the desirable Northland area near KCI, shopping, dining, and downtown access.
Contact an agent
Home facts
- Year built:2021
- Listing Id #:2498805
- Added:397 day(s) ago
- Updated:July 14, 2025 at 02:13 PM
Rooms and interior
- Bedrooms:4
- Total bathrooms:4
- Full bathrooms:3
- Half bathrooms:1
- Living area:3,187 sq. ft.
Heating and cooling
- Cooling:Electric
- Heating:Forced Air Gas, Natural Gas
Structure and exterior
- Roof:Composition
- Year built:2021
- Building area:3,187 sq. ft.
Schools
- High school:Staley High School
- Middle school:New Mark
- Elementary school:Nashua
Utilities
- Water:City/Public - Verify
- Sewer:Public Sewer
Finances and disclosures
- Price:$590,850
- Price per sq. ft.:$185.39
New listings near 10722 N Holly Street
- New
 $150,000Active0 Acres
$150,000Active0 Acres6217 NW Roanridge Road, Kansas City, MO 64151
MLS# 2567930Listed by: CHARTWELL REALTY LLC - New
 $250,000Active4 beds 2 baths1,294 sq. ft.
$250,000Active4 beds 2 baths1,294 sq. ft.5116 Tracy Avenue, Kansas City, MO 64110
MLS# 2568765Listed by: REECENICHOLS - LEES SUMMIT - New
 $215,000Active3 beds 2 baths1,618 sq. ft.
$215,000Active3 beds 2 baths1,618 sq. ft.5716 Virginia Avenue, Kansas City, MO 64110
MLS# 2568982Listed by: KEY REALTY GROUP LLC - New
 $365,000Active5 beds 3 baths4,160 sq. ft.
$365,000Active5 beds 3 baths4,160 sq. ft.13004 E 57th Terrace, Kansas City, MO 64133
MLS# 2569036Listed by: REECENICHOLS - LEES SUMMIT - New
 $310,000Active4 beds 2 baths1,947 sq. ft.
$310,000Active4 beds 2 baths1,947 sq. ft.9905 68th Terrace, Kansas City, MO 64152
MLS# 2569022Listed by: LISTWITHFREEDOM.COM INC - New
 $425,000Active3 beds 2 baths1,342 sq. ft.
$425,000Active3 beds 2 baths1,342 sq. ft.6733 Locust Street, Kansas City, MO 64131
MLS# 2568981Listed by: WEICHERT, REALTORS WELCH & COM - Open Sat, 1 to 3pm
 $400,000Active4 beds 4 baths2,824 sq. ft.
$400,000Active4 beds 4 baths2,824 sq. ft.6501 Proctor Avenue, Kansas City, MO 64133
MLS# 2566520Listed by: REALTY EXECUTIVES - New
 $215,000Active3 beds 1 baths1,400 sq. ft.
$215,000Active3 beds 1 baths1,400 sq. ft.18 W 79th Terrace, Kansas City, MO 64114
MLS# 2567314Listed by: ROYAL OAKS REALTY - New
 $253,000Active3 beds 3 baths2,095 sq. ft.
$253,000Active3 beds 3 baths2,095 sq. ft.521 NE 90th Terrace, Kansas City, MO 64155
MLS# 2568092Listed by: KELLER WILLIAMS KC NORTH - New
 $279,950Active1 beds 1 baths849 sq. ft.
$279,950Active1 beds 1 baths849 sq. ft.1535 Walnut Street #406, Kansas City, MO 64108
MLS# 2567516Listed by: REECENICHOLS - COUNTRY CLUB PLAZA
