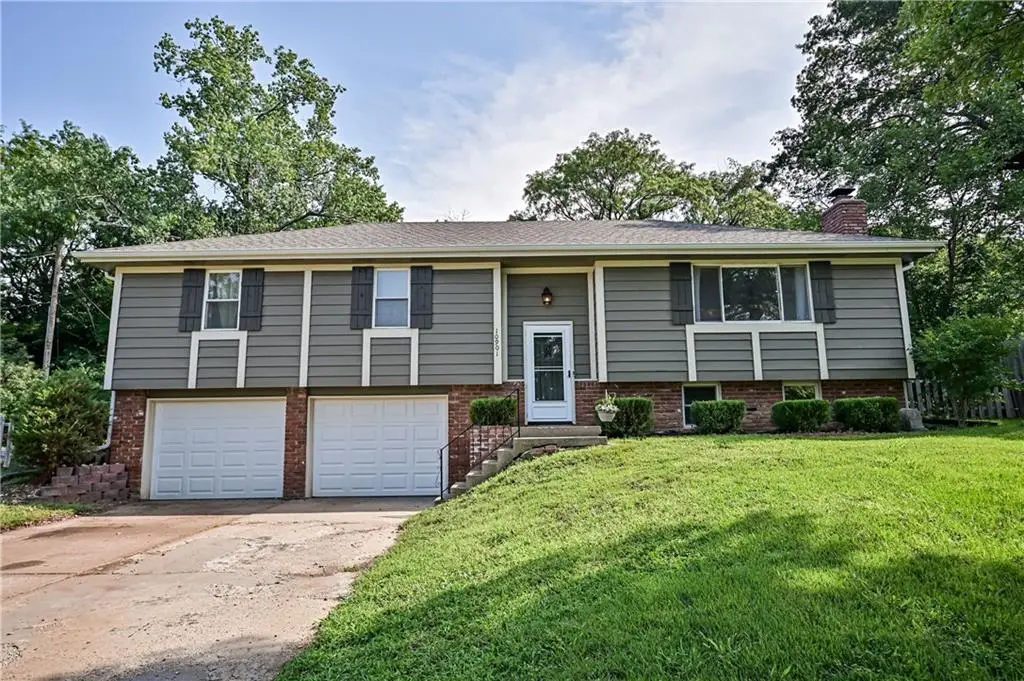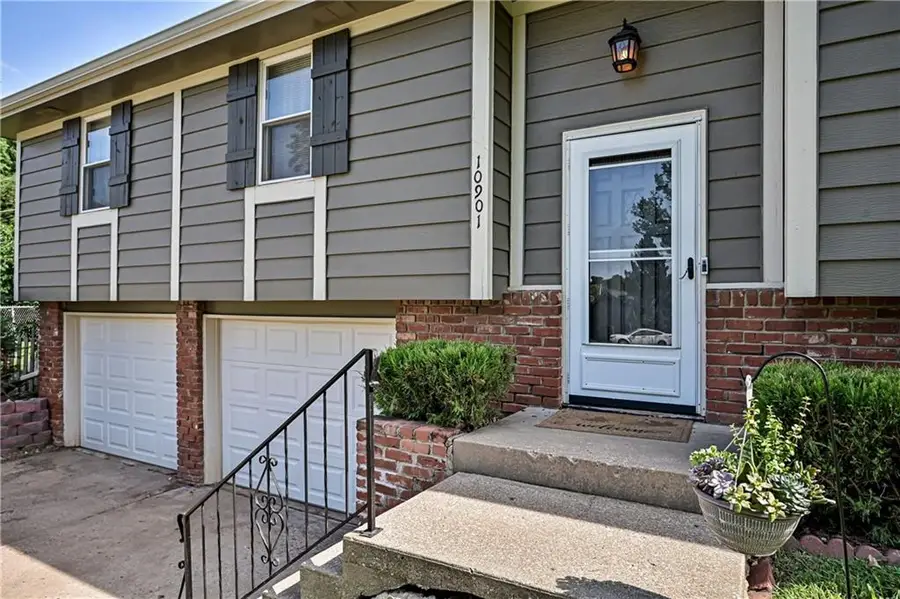10901 Indiana Avenue, Kansas City, MO 64137
Local realty services provided by:ERA High Pointe Realty



10901 Indiana Avenue,Kansas City, MO 64137
$275,000
- 3 Beds
- 3 Baths
- 2,045 sq. ft.
- Single family
- Active
Listed by:jason bowden-smith
Office:exp realty llc.
MLS#:2567527
Source:MOKS_HL
Price summary
- Price:$275,000
- Price per sq. ft.:$134.47
About this home
Would you look at this! Nestled at the center of a peaceful cul-de-sac, 10901 Indiana Avenue is the move-in-ready home you've been waiting for. This 3-bed, 2.5-bath beauty offers a flexible layout with a non-conforming space in the lower level—ideal for a home office, gym, or extra bedroom. Enjoy the warmth of a wood-burning fireplace, and step out back to a brand new deck (2024) overlooking a private, fenced-in, tree-lined yard with no back neighbors!
Major updates have already been done for you: NEW paint, NEW flooring, NEW dishwasher (July 2025), and updated plumbing throughout. In 2024 alone, the seller replaced the garage doors, garage door openers, rails, installed new gutters, completed pest maintenance, removed trees, and built the new deck—all in preparation to sell. This home is truly turn-key!
Located in a well-established neighborhood, you’re just minutes from Warford Elementary, Minor Park, and convenient shopping at Truman Corners and Red Bridge Shopping Center. Whether you're a first-time buyer, upgrading, or looking for a peaceful place to call home, this property delivers on comfort, privacy, and location.
Don't miss your chance—schedule your private tour today and make 10901 Indiana Avenue yours before it's gone!
Contact an agent
Home facts
- Year built:1974
- Listing Id #:2567527
- Added:6 day(s) ago
- Updated:August 14, 2025 at 03:42 PM
Rooms and interior
- Bedrooms:3
- Total bathrooms:3
- Full bathrooms:2
- Half bathrooms:1
- Living area:2,045 sq. ft.
Heating and cooling
- Cooling:Electric
- Heating:Natural Gas
Structure and exterior
- Roof:Composition
- Year built:1974
- Building area:2,045 sq. ft.
Schools
- High school:Ruskin
- Middle school:Smith-Hale
- Elementary school:Warford
Utilities
- Water:City/Public
- Sewer:Public Sewer
Finances and disclosures
- Price:$275,000
- Price per sq. ft.:$134.47
New listings near 10901 Indiana Avenue
- New
 $150,000Active0 Acres
$150,000Active0 Acres6217 NW Roanridge Road, Kansas City, MO 64151
MLS# 2567930Listed by: CHARTWELL REALTY LLC - New
 $250,000Active4 beds 2 baths1,294 sq. ft.
$250,000Active4 beds 2 baths1,294 sq. ft.5116 Tracy Avenue, Kansas City, MO 64110
MLS# 2568765Listed by: REECENICHOLS - LEES SUMMIT - New
 $215,000Active3 beds 2 baths1,618 sq. ft.
$215,000Active3 beds 2 baths1,618 sq. ft.5716 Virginia Avenue, Kansas City, MO 64110
MLS# 2568982Listed by: KEY REALTY GROUP LLC - New
 $365,000Active5 beds 3 baths4,160 sq. ft.
$365,000Active5 beds 3 baths4,160 sq. ft.13004 E 57th Terrace, Kansas City, MO 64133
MLS# 2569036Listed by: REECENICHOLS - LEES SUMMIT - New
 $310,000Active4 beds 2 baths1,947 sq. ft.
$310,000Active4 beds 2 baths1,947 sq. ft.9905 68th Terrace, Kansas City, MO 64152
MLS# 2569022Listed by: LISTWITHFREEDOM.COM INC - New
 $425,000Active3 beds 2 baths1,342 sq. ft.
$425,000Active3 beds 2 baths1,342 sq. ft.6733 Locust Street, Kansas City, MO 64131
MLS# 2568981Listed by: WEICHERT, REALTORS WELCH & COM - Open Sat, 1 to 3pm
 $400,000Active4 beds 4 baths2,824 sq. ft.
$400,000Active4 beds 4 baths2,824 sq. ft.6501 Proctor Avenue, Kansas City, MO 64133
MLS# 2566520Listed by: REALTY EXECUTIVES - New
 $215,000Active3 beds 1 baths1,400 sq. ft.
$215,000Active3 beds 1 baths1,400 sq. ft.18 W 79th Terrace, Kansas City, MO 64114
MLS# 2567314Listed by: ROYAL OAKS REALTY - New
 $253,000Active3 beds 3 baths2,095 sq. ft.
$253,000Active3 beds 3 baths2,095 sq. ft.521 NE 90th Terrace, Kansas City, MO 64155
MLS# 2568092Listed by: KELLER WILLIAMS KC NORTH - New
 $279,950Active1 beds 1 baths849 sq. ft.
$279,950Active1 beds 1 baths849 sq. ft.1535 Walnut Street #406, Kansas City, MO 64108
MLS# 2567516Listed by: REECENICHOLS - COUNTRY CLUB PLAZA
