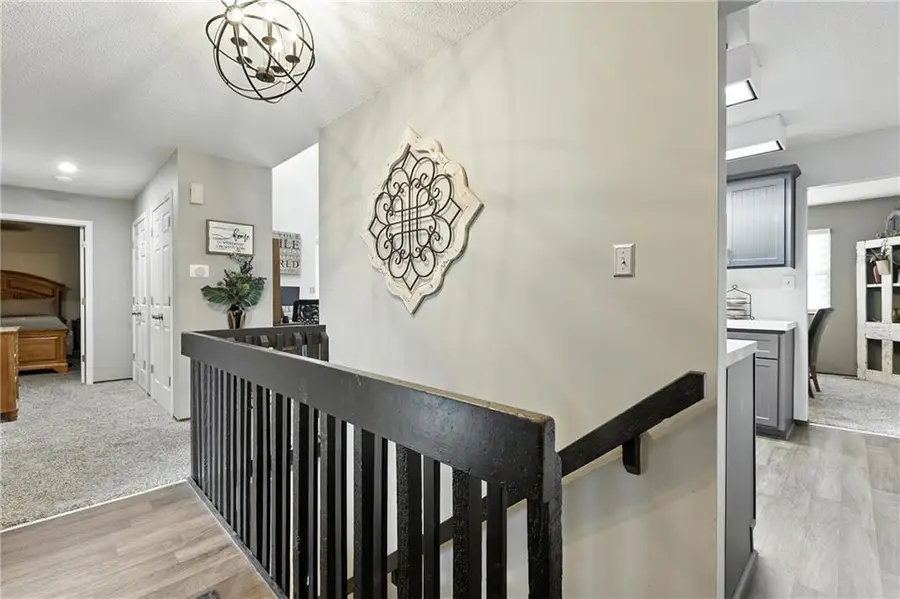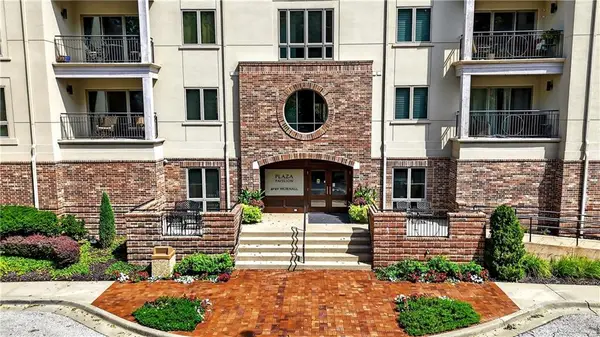1100 NW 70th Court, Kansas City, MO 64118
Local realty services provided by:ERA McClain Brothers



Listed by:mike schroer
Office:re/max elite, realtors
MLS#:2565045
Source:MOKS_HL
Price summary
- Price:$215,000
- Price per sq. ft.:$127.67
- Monthly HOA dues:$400
About this home
**$10,000 PRICE IMPROVEMENT** Charming Unit with Tons of Updates!
Welcome to this beautifully maintained unit that has been gently lived in and is truly move-in ready. Featuring an attached garage, two spacious main-level bedrooms, and two full bathrooms, this home offers comfort and functionality throughout. The kitchen is well-sized and includes a gas stove, perfect for cooking enthusiasts, while the formal dining area and large living room with a cozy fireplace create the ideal space for entertaining.
Step outside to the deck, perfect for relaxing or hosting in privacy. Downstairs, the partially finished lower level boasts a second large family room and an additional versatile room that could serve as a third bedroom, home office, or both.
Recent updates include: newer windows, HVAC system, water heater, electrical panel, premium carpeting, fresh interior paint, updated guest bathroom, and stylish window treatments. This one checks all the boxes. Don't miss your chance to fall in love with this exceptional home!
Contact an agent
Home facts
- Year built:1978
- Listing Id #:2565045
- Added:27 day(s) ago
- Updated:August 20, 2025 at 10:42 PM
Rooms and interior
- Bedrooms:2
- Total bathrooms:2
- Full bathrooms:2
- Living area:1,684 sq. ft.
Heating and cooling
- Cooling:Electric
- Heating:Natural Gas
Structure and exterior
- Roof:Composition
- Year built:1978
- Building area:1,684 sq. ft.
Schools
- High school:Oak Park
- Middle school:Antioch
- Elementary school:Linden West
Utilities
- Water:City/Public
- Sewer:Public Sewer
Finances and disclosures
- Price:$215,000
- Price per sq. ft.:$127.67
New listings near 1100 NW 70th Court
- New
 $199,000Active2 beds 1 baths720 sq. ft.
$199,000Active2 beds 1 baths720 sq. ft.6037 N Topping Avenue, Kansas City, MO 64119
MLS# 2570116Listed by: LISTWITHFREEDOM.COM INC - New
 $125,000Active4 beds 2 baths1,000 sq. ft.
$125,000Active4 beds 2 baths1,000 sq. ft.5401 Norton Avenue, Kansas City, MO 64130
MLS# 2570120Listed by: 1ST CLASS REAL ESTATE KC - New
 $1,625,000Active-- beds -- baths
$1,625,000Active-- beds -- baths3113-3123 Thompson Avenue, Kansas City, MO 64124
MLS# 2568053Listed by: LUTZ SALES + INVESTMENTS - New
 $84,950Active4 beds 1 baths2,424 sq. ft.
$84,950Active4 beds 1 baths2,424 sq. ft.4135 Garfield Avenue, Kansas City, MO 64130
MLS# 2569606Listed by: REALTY OF AMERICA - New
 $119,900Active4 beds 2 baths1,088 sq. ft.
$119,900Active4 beds 2 baths1,088 sq. ft.7420 Euclid Avenue, Kansas City, MO 64132
MLS# 2567946Listed by: REALTY PLATINUM PROFESSIONALS - New
 $299,000Active3 beds 2 baths2,240 sq. ft.
$299,000Active3 beds 2 baths2,240 sq. ft.4801 Gladstone Boulevard, Kansas City, MO 64123
MLS# 2569989Listed by: REALTY EXECUTIVES - New
 $475,000Active2 beds 2 baths1,137 sq. ft.
$475,000Active2 beds 2 baths1,137 sq. ft.4949 Wornall #205 Road, Kansas City, MO 64112
MLS# 2569883Listed by: REECENICHOLS - LEES SUMMIT - New
 $240,000Active3 beds 2 baths1,735 sq. ft.
$240,000Active3 beds 2 baths1,735 sq. ft.6261 NW 48th Street, Kansas City, MO 64151
MLS# 2570037Listed by: HUCK HOMES  $425,000Active3 beds 2 baths1,414 sq. ft.
$425,000Active3 beds 2 baths1,414 sq. ft.6811 Edgevale Road, Kansas City, MO 64113
MLS# 2566913Listed by: REECENICHOLS - COUNTRY CLUB PLAZA $635,000Active4 beds 4 baths2,658 sq. ft.
$635,000Active4 beds 4 baths2,658 sq. ft.10748 N Hickory Court, Kansas City, MO 64155
MLS# 2567529Listed by: REECENICHOLS - COUNTRY CLUB PLAZA
