- ERA
- Missouri
- Kansas City
- 11020 Charlotte Street
11020 Charlotte Street, Kansas City, MO 64131
Local realty services provided by:ERA McClain Brothers
11020 Charlotte Street,Kansas City, MO 64131
$425,000
- 3 Beds
- 2 Baths
- 2,069 sq. ft.
- Single family
- Active
Upcoming open houses
- Sun, Feb 0101:00 pm - 03:00 pm
Listed by: kristin malfer, kim kauth
Office: compass realty group
MLS#:2595508
Source:Bay East, CCAR, bridgeMLS
Price summary
- Price:$425,000
- Price per sq. ft.:$205.41
- Monthly HOA dues:$385
About this home
Welcome home to this quaint and beautifully maintained 3-bedroom, 2-bath, maintenance-provided villa in the heart of South Kansas City. Thoughtfully designed for comfort and long-term living, this home offers zero-entry thresholds at the front door, patio door, and garage entry, a zero-entry shower in the primary bath, an elevator to the lower level, and a walk-in spa tub/shower in the secondary bath, making it an ideal “forever home.”
The open floor plan features an inviting kitchen with ample prep and serving space, perfect for hosting holidays and large family gatherings. The two-car garage boasts epoxy floors and convenient overhead storage. The finished lower level provides excellent additional space for entertaining, a workshop, or a craft area.
Located in a quiet, gated 50-home villa community, the HOA truly handles it all: lawn care, fertilizing, trimming, snow removal, seasonal irrigation maintenance, and water. Exterior insurance, roof repair and replacement, and exterior painting are also included—only condominium insurance is required. Red Bridge Greens hosts monthly socials, offering a wonderful opportunity to connect with neighbors.
Enjoy easy access to I-435 and State Line Road, putting the entire metro within quick reach. Just across Red Bridge Road you’ll find golf, shopping, dining, fitness centers, the Red Bridge Public Library, and family entertainment. Come experience this exceptional lock-and-leave community today.
Contact an agent
Home facts
- Year built:2006
- Listing ID #:2595508
- Added:136 day(s) ago
- Updated:February 01, 2026 at 09:50 PM
Rooms and interior
- Bedrooms:3
- Total bathrooms:2
- Full bathrooms:2
- Living area:2,069 sq. ft.
Heating and cooling
- Cooling:Electric, Heat Pump
- Heating:Heat Pump
Structure and exterior
- Roof:Composition
- Year built:2006
- Building area:2,069 sq. ft.
Utilities
- Water:City/Public
- Sewer:Public Sewer
Finances and disclosures
- Price:$425,000
- Price per sq. ft.:$205.41
New listings near 11020 Charlotte Street
- New
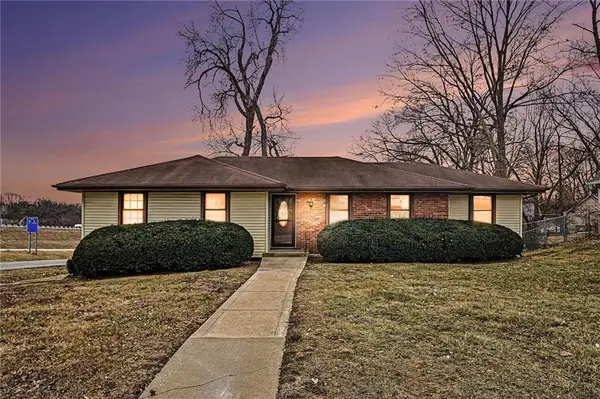 $284,900Active3 beds 2 baths2,298 sq. ft.
$284,900Active3 beds 2 baths2,298 sq. ft.829 NW 69th Street, Kansas City, MO 64118
MLS# 2597766Listed by: REECENICHOLS - COUNTRY CLUB PLAZA - New
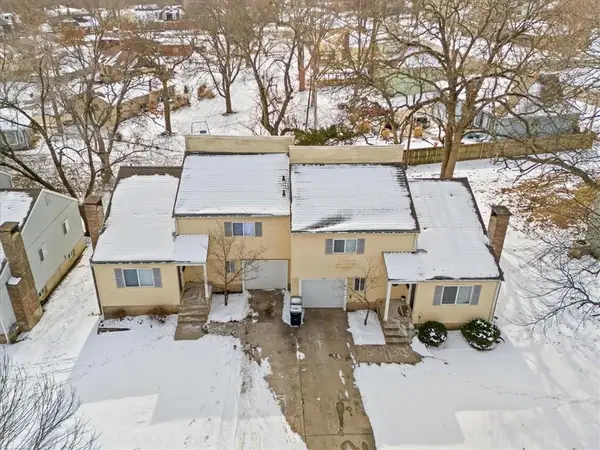 $4,200,000Active-- beds -- baths
$4,200,000Active-- beds -- bathsE 97th Street, Kansas City, MO 64131
MLS# 2598650Listed by: KELLER WILLIAMS REALTY PARTNERS INC. - New
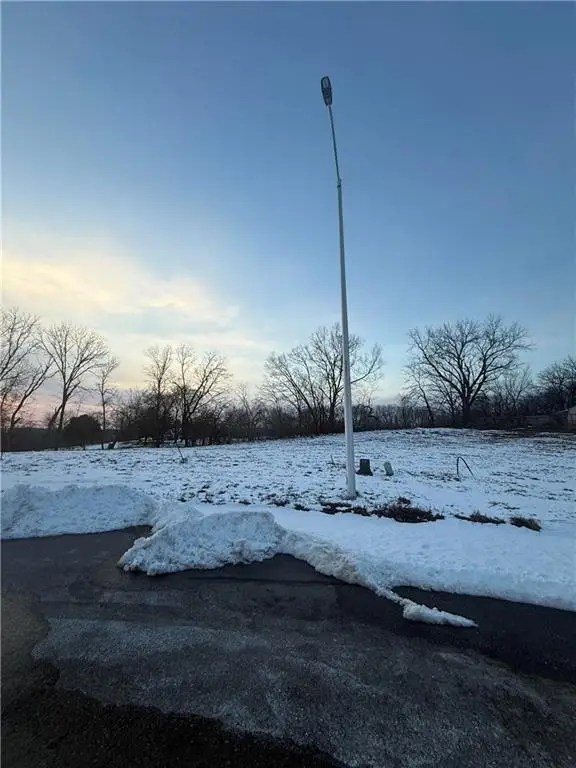 $124,900Active0 Acres
$124,900Active0 Acres2724 84th Terrace, Kansas City, MO 64154
MLS# 2598588Listed by: 1ST CLASS REAL ESTATE KC - New
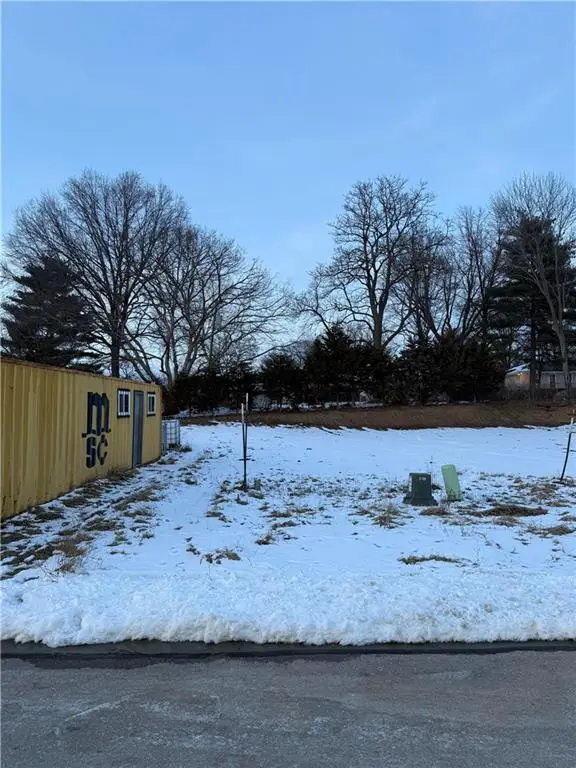 $114,900Active0 Acres
$114,900Active0 Acres2706 84th Terrace, Kansas City, MO 64154
MLS# 2598306Listed by: 1ST CLASS REAL ESTATE KC - New
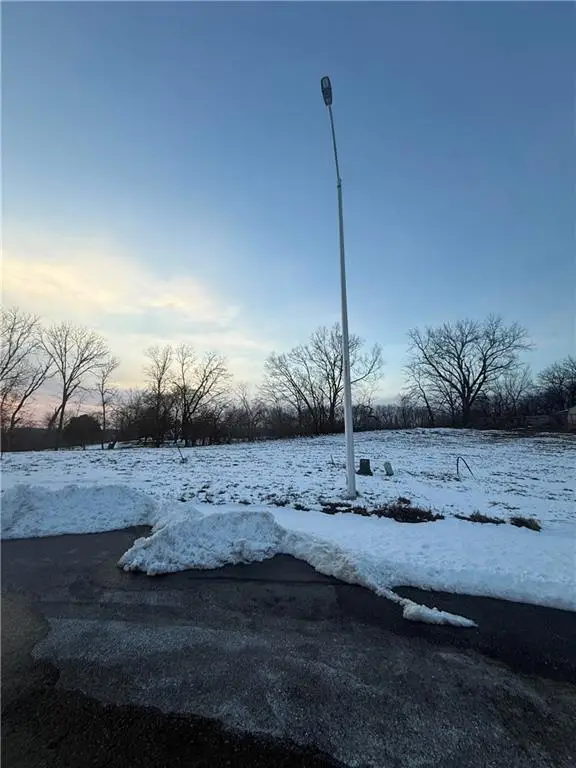 $124,900Active0 Acres
$124,900Active0 Acres2719 84th Terrace, Kansas City, MO 64154
MLS# 2598307Listed by: 1ST CLASS REAL ESTATE KC - New
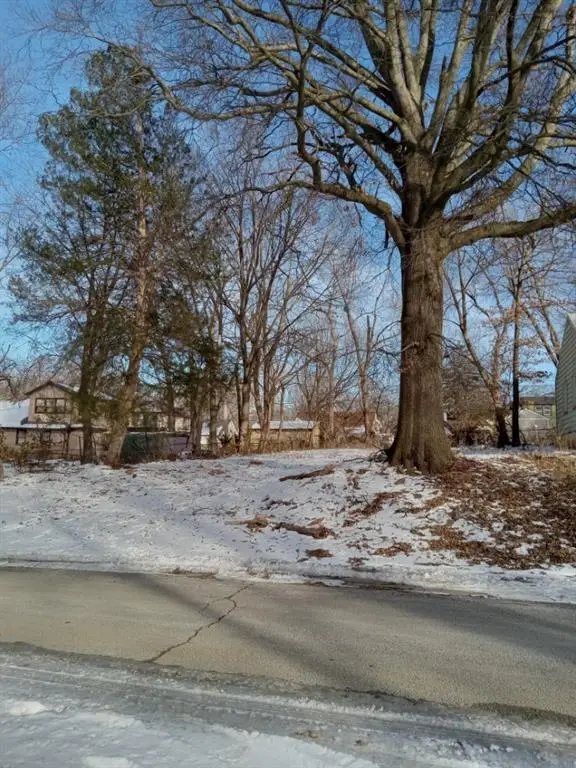 $72,000Active0 Acres
$72,000Active0 Acres7315 Forest Avenue, Kansas City, MO 64131
MLS# 2598856Listed by: FATHOM REALTY MO LLC - New
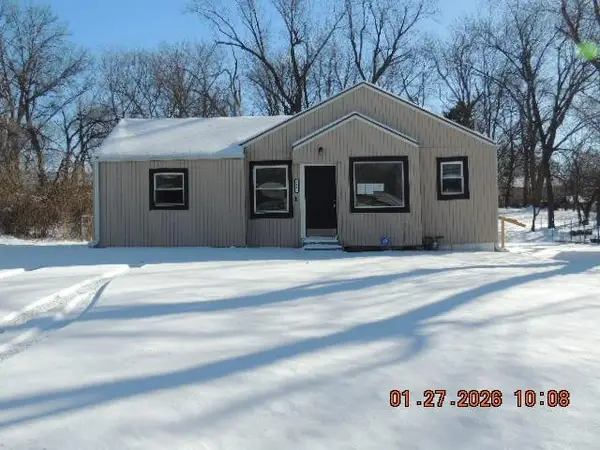 $85,000Active3 beds 1 baths874 sq. ft.
$85,000Active3 beds 1 baths874 sq. ft.4449 N Bellefontaine Avenue, Kansas City, MO 64117
MLS# 2598851Listed by: REALTY EXECUTIVES - Open Sun, 12 to 2pmNew
 $550,000Active4 beds 3 baths2,514 sq. ft.
$550,000Active4 beds 3 baths2,514 sq. ft.3641 Bell Street, Kansas City, MO 64111
MLS# 2598070Listed by: CHARTWELL REALTY LLC - Open Sun, 1 to 3pmNew
 $195,500Active1 beds 1 baths608 sq. ft.
$195,500Active1 beds 1 baths608 sq. ft.5000 Baltimore Avenue #301, Kansas City, MO 64112
MLS# 2594779Listed by: REECENICHOLS -THE VILLAGE - New
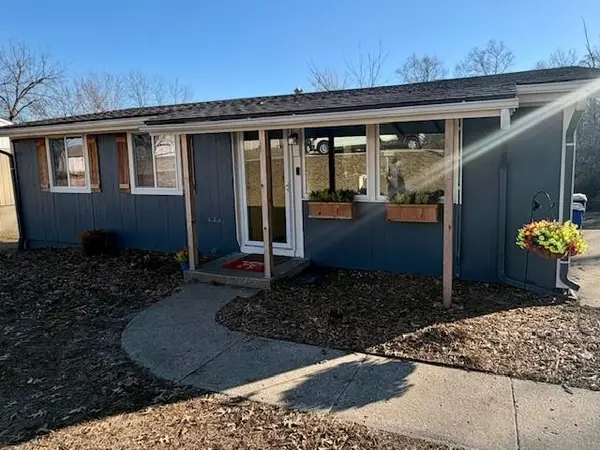 $200,000Active3 beds 1 baths900 sq. ft.
$200,000Active3 beds 1 baths900 sq. ft.2507 NE 37th Terrace, Kansas City, MO 64116
MLS# 2598076Listed by: REALTY RESULTS

