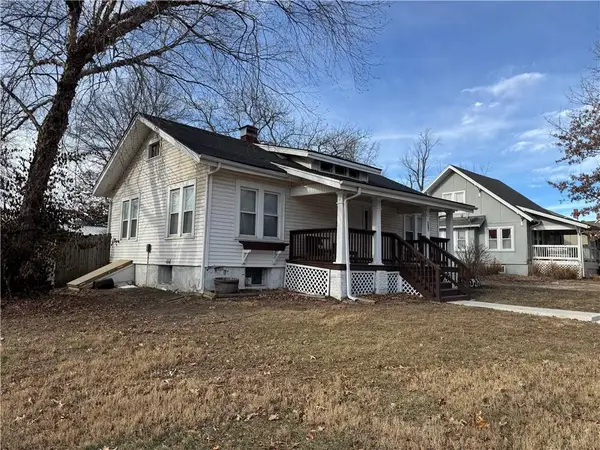11031 N Bristol Avenue, Kansas City, MO 64156
Local realty services provided by:ERA McClain Brothers
Upcoming open houses
- Sun, Feb 1512:00 pm - 04:00 pm
- Mon, Feb 1612:00 pm - 04:00 pm
- Tue, Feb 1712:00 pm - 04:00 pm
- Thu, Feb 1912:00 pm - 04:00 pm
- Fri, Feb 2012:00 pm - 04:00 pm
- Sat, Feb 2112:00 pm - 04:00 pm
- Sun, Feb 2212:00 pm - 04:00 pm
- Mon, Feb 2312:00 pm - 04:00 pm
- Tue, Feb 2412:00 pm - 04:00 pm
- Thu, Feb 2612:00 pm - 04:00 pm
- Fri, Feb 2712:00 pm - 04:00 pm
- Sat, Feb 2812:00 pm - 04:00 pm
- Sun, Mar 0112:00 pm - 04:00 pm
- Mon, Mar 0212:00 pm - 04:00 pm
- Tue, Mar 0312:00 pm - 04:00 pm
Listed by: larry eckhoff
Office: re/max innovations
MLS#:2534389
Source:Bay East, CCAR, bridgeMLS
Price summary
- Price:$552,790
- Price per sq. ft.:$224.99
- Monthly HOA dues:$35.42
About this home
Welcome to The Allison, a beautifully crafted two-story home by Hoffmann Custom Homes, designed with modern living in mind. From the charming front porch to the spacious interior, this home truly checks all the boxes. The main floor offers an open and inviting layout, perfect for entertaining. Highlights include custom built-ins, a dream kitchen with an oversized island, walk-in pantry, and a dining area that opens to a covered patio. Just off the kitchen, you’ll find a convenient half bath, a mudroom with built-ins, and direct access to the garage. Upstairs, all bedrooms feature walk-in closets, providing abundant storage. This home is built with Hoffmann’s signature high-efficiency energy package, including 95% high-efficiency HVAC, Gerken Thermopane windows, and R-49 attic insulation. Additional upgrades in this particular home include enameled cabinetry, a 14' x 10' uncovered patio extension, under-cabinet lighting in the kitchen, and recessed can lighting in the living room—adding style, functionality, and comfort throughout. Buyers can make all selections! Home is currently in the Finishing Stages of construction - Check back in for status updates on the construction of this stunning new build! Photos are stock photos of plan and virtual tour is simulated; finishes may vary.
Contact an agent
Home facts
- Year built:2026
- Listing ID #:2534389
- Added:345 day(s) ago
- Updated:February 14, 2026 at 10:55 PM
Rooms and interior
- Bedrooms:4
- Total bathrooms:4
- Full bathrooms:3
- Half bathrooms:1
- Living area:2,457 sq. ft.
Heating and cooling
- Cooling:Electric
- Heating:Forced Air Gas, Natural Gas
Structure and exterior
- Roof:Composition
- Year built:2026
- Building area:2,457 sq. ft.
Schools
- High school:Staley High School
- Middle school:New Mark
- Elementary school:Rising Hill
Utilities
- Water:City/Public
- Sewer:Public Sewer
Finances and disclosures
- Price:$552,790
- Price per sq. ft.:$224.99
New listings near 11031 N Bristol Avenue
- New
 $448,000Active3 beds 3 baths2,700 sq. ft.
$448,000Active3 beds 3 baths2,700 sq. ft.8643 N Myrtle Avenue, Kansas City, MO 64156
MLS# 2601199Listed by: 1ST CLASS REAL ESTATE KC - New
 $190,000Active4 beds 2 baths1,092 sq. ft.
$190,000Active4 beds 2 baths1,092 sq. ft.7706 E 110th Street, Kansas City, MO 64134
MLS# 2601420Listed by: CHARTWELL REALTY LLC - Open Sun, 12 to 2pm
 $500,000Pending5 beds 4 baths2,705 sq. ft.
$500,000Pending5 beds 4 baths2,705 sq. ft.403 NE 100th Street, Kansas City, MO 64155
MLS# 2600765Listed by: KW KANSAS CITY METRO - Open Sun, 1 to 3pmNew
 $815,000Active4 beds 3 baths3,554 sq. ft.
$815,000Active4 beds 3 baths3,554 sq. ft.1819 NE 102nd Terrace, Kansas City, MO 64155
MLS# 2602014Listed by: KELLER WILLIAMS KC NORTH - Open Sun, 2 to 4pmNew
 $450,000Active4 beds 3 baths2,158 sq. ft.
$450,000Active4 beds 3 baths2,158 sq. ft.3727 NW 95th Street, Kansas City, MO 64154
MLS# 2599443Listed by: UNITED REAL ESTATE KANSAS CITY - New
 $250,000Active3 beds 3 baths1,586 sq. ft.
$250,000Active3 beds 3 baths1,586 sq. ft.5631 Euclid Avenue, Kansas City, MO 64130
MLS# 2602074Listed by: PLATINUM REALTY LLC  $1,755,000Active-- beds -- baths
$1,755,000Active-- beds -- baths6415 Baltimore Avenue, Kansas City, MO 64113
MLS# 2596881Listed by: 1ST CLASS REAL ESTATE KC- New
 $408,000Active4 beds 4 baths3,089 sq. ft.
$408,000Active4 beds 4 baths3,089 sq. ft.9715 N Holmes Street, Kansas City, MO 64155
MLS# 2601963Listed by: KC REALTORS LLC - Open Sun, 1 to 3pmNew
 $1,545,000Active6 beds 6 baths6,106 sq. ft.
$1,545,000Active6 beds 6 baths6,106 sq. ft.4525 Kenwood Avenue, Kansas City, MO 64110
MLS# 2602045Listed by: WEICHERT, REALTORS WELCH & CO. - New
 $1,100,000Active0 Acres
$1,100,000Active0 AcresOuter Road West & N Amity Avenue, Kansas City, MO 64153
MLS# 2600711Listed by: WARDELL & HOLMES REAL ESTATE

