1110 W 113th Street, Kansas City, MO 64114
Local realty services provided by:ERA McClain Brothers
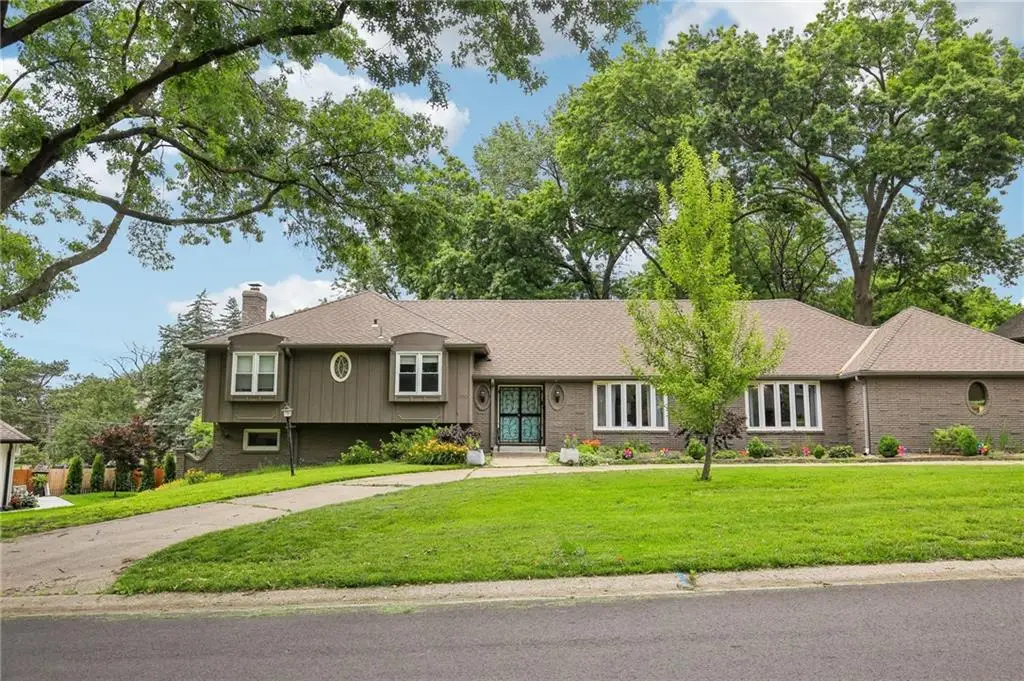
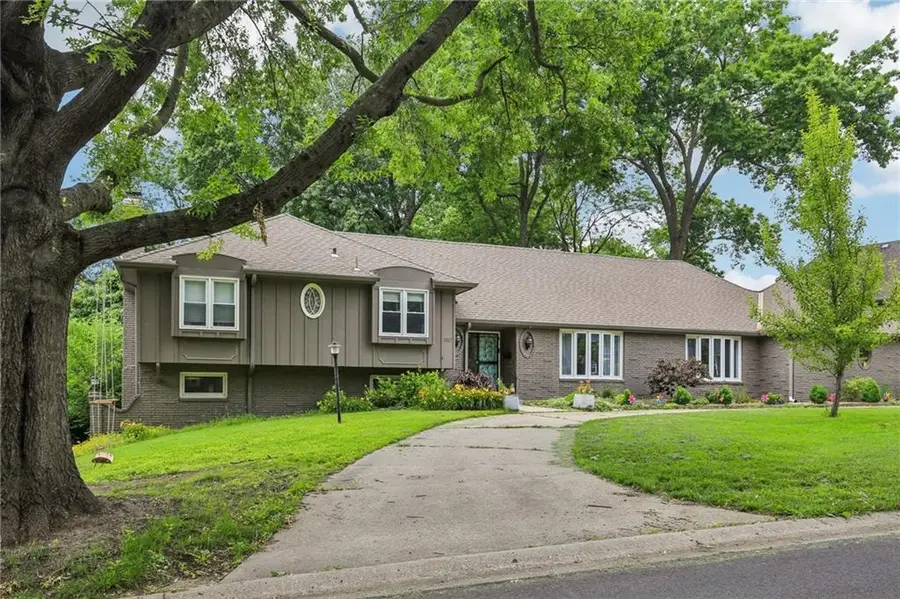
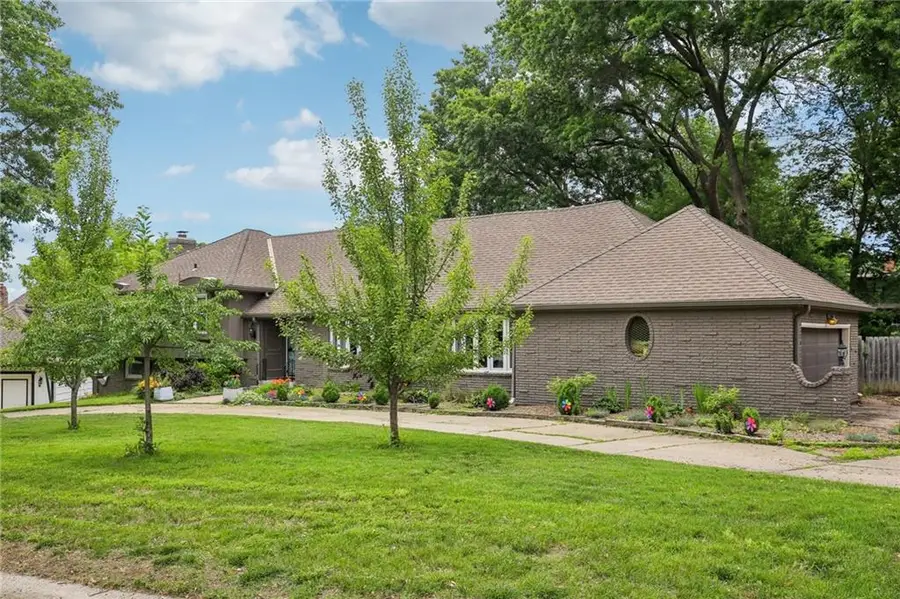
Listed by:the rekc team
Office:keller williams kc north
MLS#:2528698
Source:MOKS_HL
Price summary
- Price:$525,000
- Price per sq. ft.:$99.36
- Monthly HOA dues:$27.08
About this home
Welcome to this expansive and beautifully maintained home located in one of Kansas City’s most desirable neighborhoods! Featuring stunning hardwood floors, a generous layout, and a large backyard, this property offers the ideal blend of comfort, style, and functionality.
Inside, you'll find multiple living areas, spacious bedrooms, and a ton of additional storage—perfect for staying organized and clutter-free. The timeless hardwood floors add warmth and character throughout the home, while the oversized yard offers endless possibilities for outdoor living, entertaining, or even a garden oasis.
Tucked away in a peaceful, highly sought-after neighborhood, you’ll enjoy the convenience of being close to top-rated schools, shopping, dining, and easy highway access—all while enjoying the charm and tranquility of a well-established community.
This is the space you've been waiting for—schedule your private showing today!
Contact an agent
Home facts
- Year built:1965
- Listing Id #:2528698
- Added:49 day(s) ago
- Updated:July 22, 2025 at 08:40 PM
Rooms and interior
- Bedrooms:5
- Total bathrooms:6
- Full bathrooms:3
- Half bathrooms:3
- Living area:5,284 sq. ft.
Heating and cooling
- Cooling:Electric
- Heating:Forced Air Gas, Natural Gas
Structure and exterior
- Roof:Composition
- Year built:1965
- Building area:5,284 sq. ft.
Schools
- High school:Center
- Elementary school:Red Bridge
Utilities
- Water:City/Public
- Sewer:Public Sewer
Finances and disclosures
- Price:$525,000
- Price per sq. ft.:$99.36
New listings near 1110 W 113th Street
- New
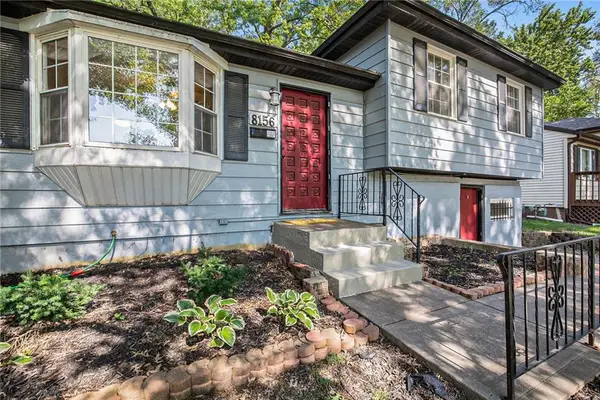 $245,000Active3 beds 2 baths1,700 sq. ft.
$245,000Active3 beds 2 baths1,700 sq. ft.8156 NE San Rafael Drive, Kansas City, MO 64119
MLS# 2565349Listed by: KELLER WILLIAMS REALTY PARTNERS INC. - New
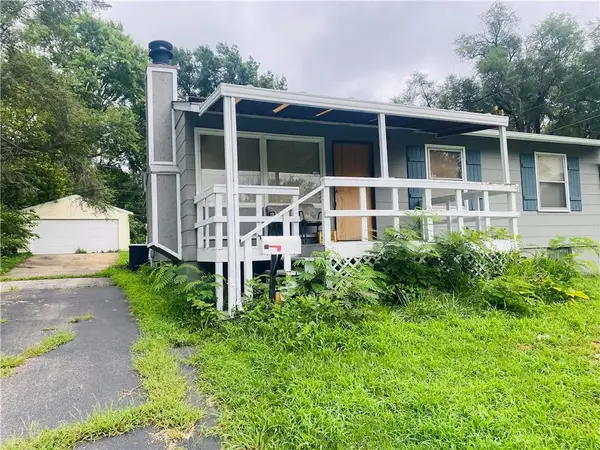 $110,000Active3 beds 2 baths1,536 sq. ft.
$110,000Active3 beds 2 baths1,536 sq. ft.5025 Manchester Avenue, Kansas City, MO 64129
MLS# 2566384Listed by: 20TH CENTURY REAL ESTATE SERV. - New
 $380,000Active3 beds 3 baths2,408 sq. ft.
$380,000Active3 beds 3 baths2,408 sq. ft.8526 N Flora Avenue, Kansas City, MO 64155
MLS# 2566164Listed by: RE/MAX HOUSE OF DREAMS 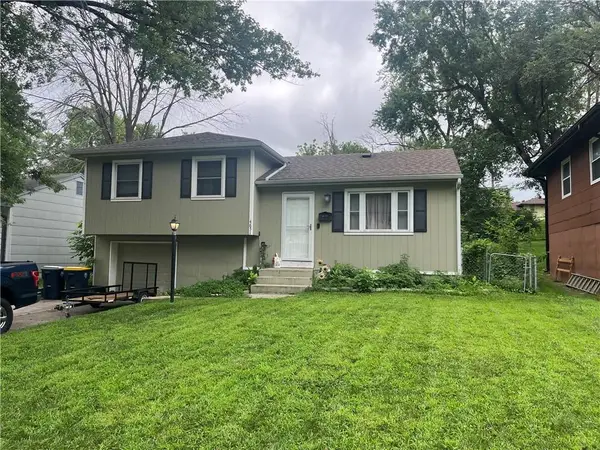 $190,000Pending3 beds 1 baths1,468 sq. ft.
$190,000Pending3 beds 1 baths1,468 sq. ft.4851 N Manchester Avenue, Kansas City, MO 64119
MLS# 2566482Listed by: REECENICHOLS-KCN- New
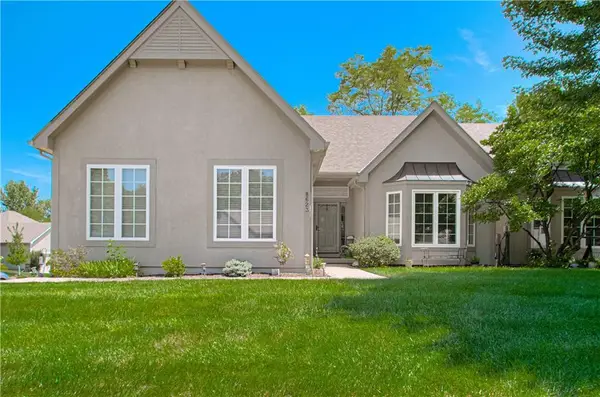 $450,000Active4 beds 3 baths2,754 sq. ft.
$450,000Active4 beds 3 baths2,754 sq. ft.8623 N Liston Avenue, Kansas City, MO 64154
MLS# 2565122Listed by: REALTY ONE GROUP ENCOMPASS-KC NORTH - New
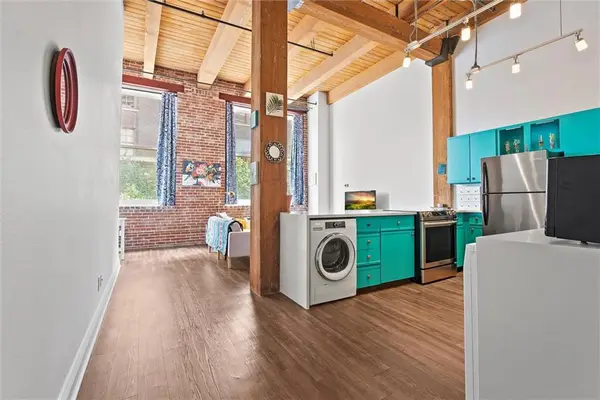 $199,900Active1 beds 1 baths793 sq. ft.
$199,900Active1 beds 1 baths793 sq. ft.308 W 8th Street #207, Kansas City, MO 64105
MLS# 2565649Listed by: REECENICHOLS - PARKVILLE - New
 $184,500Active4 beds 2 baths1,373 sq. ft.
$184,500Active4 beds 2 baths1,373 sq. ft.8629 E 96th Terrace, Kansas City, MO 64134
MLS# 2566259Listed by: REDFIN CORPORATION - New
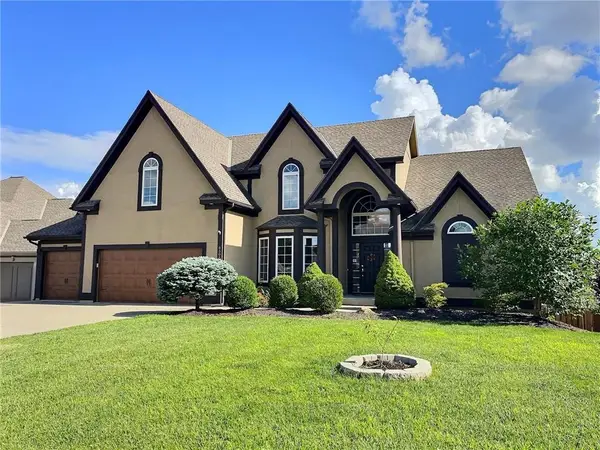 $585,000Active5 beds 5 baths4,650 sq. ft.
$585,000Active5 beds 5 baths4,650 sq. ft.6505 N Spruce Avenue, Kansas City, MO 64119
MLS# 2566225Listed by: 1ST CLASS REAL ESTATE KC - New
 $299,000Active3 beds 2 baths1,263 sq. ft.
$299,000Active3 beds 2 baths1,263 sq. ft.8914 Western Hills Drive, Kansas City, MO 64114
MLS# 2566288Listed by: COMPASS REALTY GROUP - New
 $34,000Active3 beds 1 baths932 sq. ft.
$34,000Active3 beds 1 baths932 sq. ft.3025 Walrond Avenue, Kansas City, MO 64128
MLS# 2566310Listed by: EXECUTIVE ASSET REALTY

