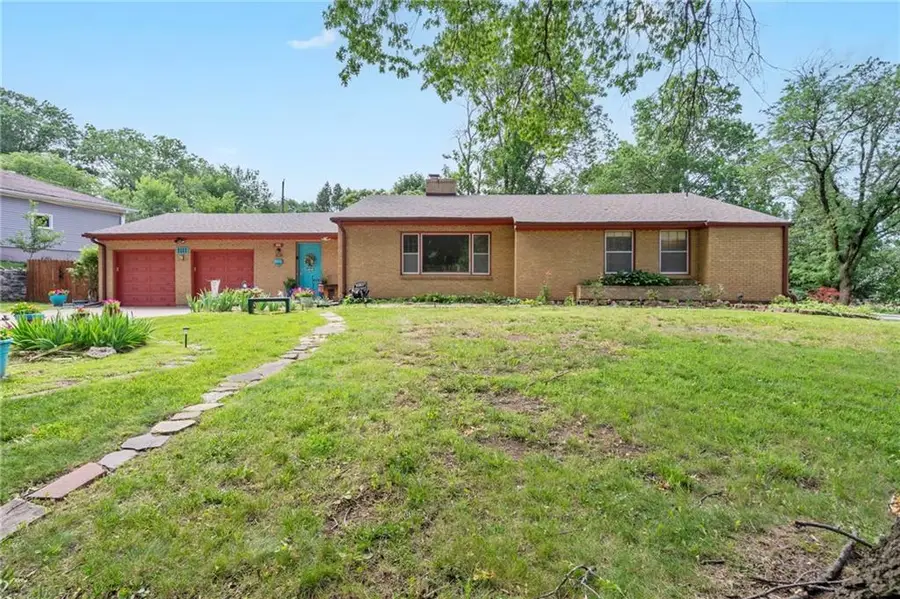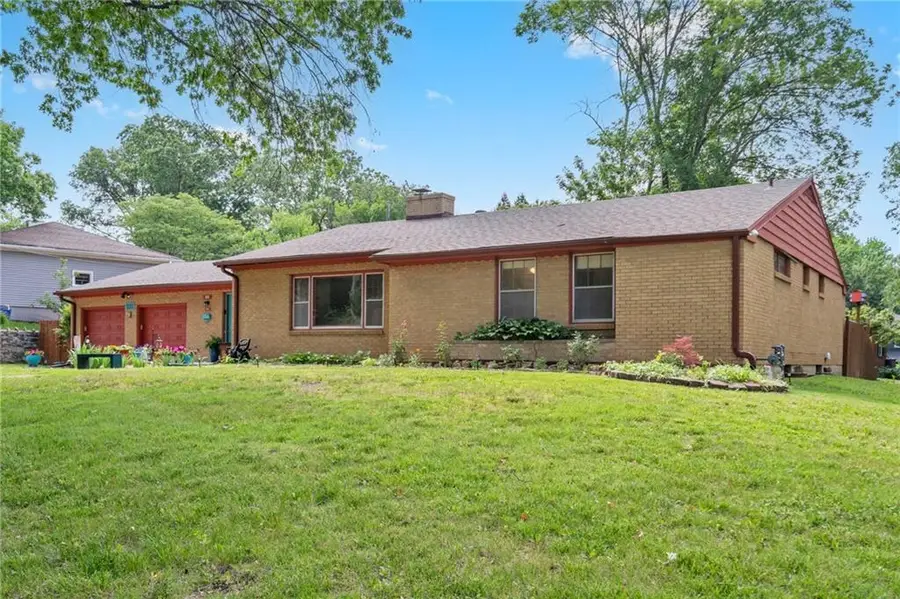1111 W 86th Terrace, Kansas City, MO 64114
Local realty services provided by:ERA McClain Brothers



1111 W 86th Terrace,Kansas City, MO 64114
$379,000
- 4 Beds
- 2 Baths
- 2,293 sq. ft.
- Single family
- Pending
Listed by:jessica magaha
Office:platinum realty llc.
MLS#:2557827
Source:MOKS_HL
Price summary
- Price:$379,000
- Price per sq. ft.:$165.29
- Monthly HOA dues:$4.17
About this home
Welcome to your new story! Nestled just steps from a vibrant shopping district, this charming 4-bedroom, 2-bathroom home strikes the perfect balance between stylish comfort and neighborhood convenience.
Why You’ll Love It:
• 4 Bright & Spacious Bedrooms
Freshly painted with tons of natural light—perfect for creative workspaces, guest retreats, or cozy sanctuaries of your own.
• 2 Full Bathrooms
One features modern finishes with a sleek tile-surround tub; the other offers a walk-in shower that’s both functional and beautifully designed.
• Open, Inviting Living Areas -
An airy living room flows into a cheerful dining area—ideal for morning coffee chats or lively dinner parties with friends.
• Well-Equipped Kitchen -
A modern hub with stainless-steel appliances, granite countertops, and ample cabinet space—ready for weekend waffles or weekday quick bites.
• Outdoor Fun -
A generous backyard awaits barbecues, garden plans, or starry-night firepit stories. Think summer vibes and warm gatherings! Plus the hot tub conveys with the property!
Location Perks:
• Convenience at Your Doorstep
Just minutes from trendy cafés, locally owned shops, and easy transit options—everything you need is right here.
• Modern Amenities Nearby
From yoga studios to grocery stores, parks to patios, entertainment to events—you’ll have it all within reach.
**Step inside and let the fun begin! Bright, spacious, and full of personality—this home is ready for its next chapter.
Contact an agent
Home facts
- Year built:1957
- Listing Id #:2557827
- Added:49 day(s) ago
- Updated:August 08, 2025 at 10:44 PM
Rooms and interior
- Bedrooms:4
- Total bathrooms:2
- Full bathrooms:2
- Living area:2,293 sq. ft.
Heating and cooling
- Cooling:Electric
- Heating:Forced Air Gas
Structure and exterior
- Roof:Composition
- Year built:1957
- Building area:2,293 sq. ft.
Schools
- High school:Center
- Middle school:Center
- Elementary school:Boone
Utilities
- Water:City/Public
- Sewer:Public Sewer
Finances and disclosures
- Price:$379,000
- Price per sq. ft.:$165.29
New listings near 1111 W 86th Terrace
- New
 $150,000Active0 Acres
$150,000Active0 Acres6217 NW Roanridge Road, Kansas City, MO 64151
MLS# 2567930Listed by: CHARTWELL REALTY LLC - New
 $250,000Active4 beds 2 baths1,294 sq. ft.
$250,000Active4 beds 2 baths1,294 sq. ft.5116 Tracy Avenue, Kansas City, MO 64110
MLS# 2568765Listed by: REECENICHOLS - LEES SUMMIT - New
 $215,000Active3 beds 2 baths1,618 sq. ft.
$215,000Active3 beds 2 baths1,618 sq. ft.5716 Virginia Avenue, Kansas City, MO 64110
MLS# 2568982Listed by: KEY REALTY GROUP LLC - New
 $365,000Active5 beds 3 baths4,160 sq. ft.
$365,000Active5 beds 3 baths4,160 sq. ft.13004 E 57th Terrace, Kansas City, MO 64133
MLS# 2569036Listed by: REECENICHOLS - LEES SUMMIT - New
 $310,000Active4 beds 2 baths1,947 sq. ft.
$310,000Active4 beds 2 baths1,947 sq. ft.9905 68th Terrace, Kansas City, MO 64152
MLS# 2569022Listed by: LISTWITHFREEDOM.COM INC - New
 $425,000Active3 beds 2 baths1,342 sq. ft.
$425,000Active3 beds 2 baths1,342 sq. ft.6733 Locust Street, Kansas City, MO 64131
MLS# 2568981Listed by: WEICHERT, REALTORS WELCH & COM - Open Sat, 1 to 3pm
 $400,000Active4 beds 4 baths2,824 sq. ft.
$400,000Active4 beds 4 baths2,824 sq. ft.6501 Proctor Avenue, Kansas City, MO 64133
MLS# 2566520Listed by: REALTY EXECUTIVES - New
 $215,000Active3 beds 1 baths1,400 sq. ft.
$215,000Active3 beds 1 baths1,400 sq. ft.18 W 79th Terrace, Kansas City, MO 64114
MLS# 2567314Listed by: ROYAL OAKS REALTY - New
 $253,000Active3 beds 3 baths2,095 sq. ft.
$253,000Active3 beds 3 baths2,095 sq. ft.521 NE 90th Terrace, Kansas City, MO 64155
MLS# 2568092Listed by: KELLER WILLIAMS KC NORTH - New
 $279,950Active1 beds 1 baths849 sq. ft.
$279,950Active1 beds 1 baths849 sq. ft.1535 Walnut Street #406, Kansas City, MO 64108
MLS# 2567516Listed by: REECENICHOLS - COUNTRY CLUB PLAZA
