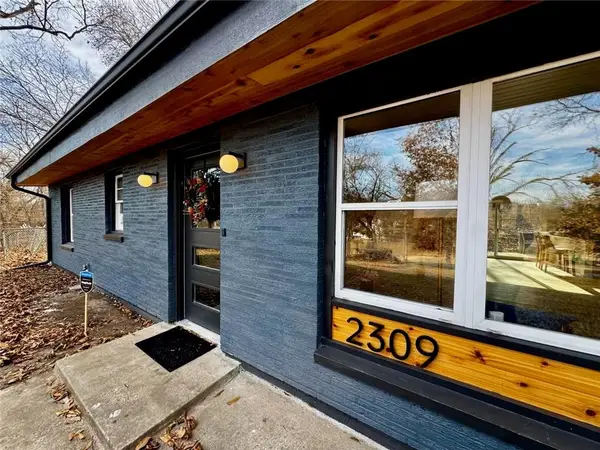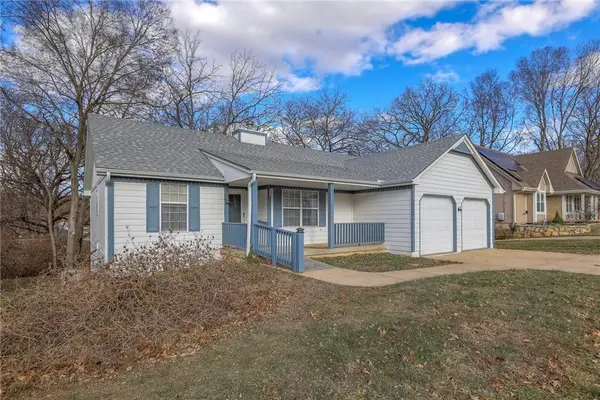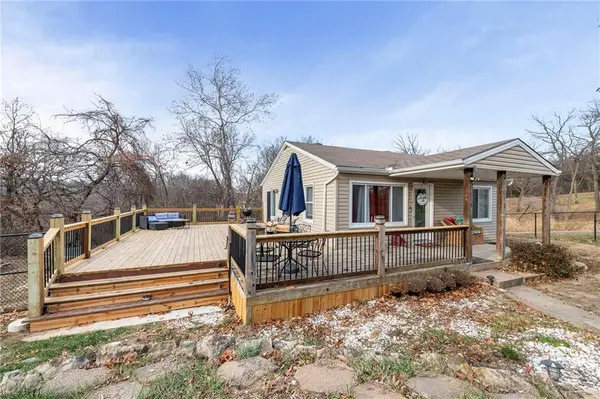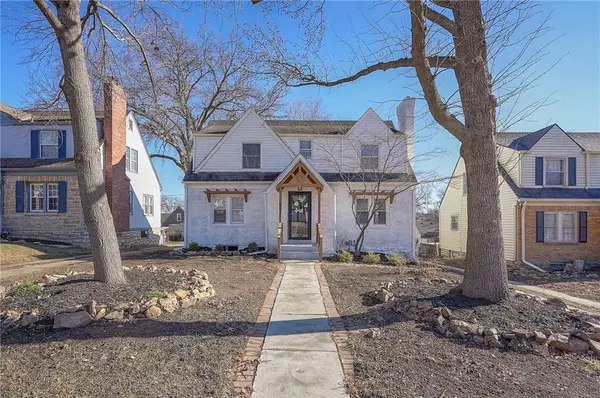1112 NW 112th Terrace, Kansas City, MO 64155
Local realty services provided by:ERA High Pointe Realty
1112 NW 112th Terrace,Kansas City, MO 64155
- 4 Beds
- 3 Baths
- - sq. ft.
- Single family
- Sold
Listed by: fidelity re group, jeff taylor
Office: keller williams kc north
MLS#:2565861
Source:MOKS_HL
Sorry, we are unable to map this address
Price summary
- Price:
- Monthly HOA dues:$33.33
About this home
Cool off this summer in one of the 2 neighborhood pools! Looking for a home with extra storage and spaciously open floor plan??? Then you'll want to see this Absolutely Stunning Atrium Style Split home that's been meticulously maintained. Perfect for the growing family and this home even features a 4th bedroom in the crows nest! The kitchen is perfect for entertaining and has a large deck off the dining room. Spacious bedrooms with built in drawers. Nice lower level family room with fireplace that walks out to the patio. The 4 bed bed 2.5 bath 3 car garage is a must see ! The 3rd bay garage has a back door that exits to the back yard....... The sub-basement is perfect for extra needed storage, man cave or in home gym... endless possibilities. ........ New Roof in 2024, HVAC in 2022 and Hot water heater 4 yrs young....call today for your private showing.
Contact an agent
Home facts
- Year built:2006
- Listing ID #:2565861
- Added:141 day(s) ago
- Updated:December 17, 2025 at 10:33 PM
Rooms and interior
- Bedrooms:4
- Total bathrooms:3
- Full bathrooms:2
- Half bathrooms:1
Heating and cooling
- Cooling:Electric
- Heating:Forced Air Gas
Structure and exterior
- Roof:Composition
- Year built:2006
Utilities
- Water:City/Public
- Sewer:Public Sewer
Finances and disclosures
- Price:
New listings near 1112 NW 112th Terrace
 $269,200Active3 beds 2 baths2,295 sq. ft.
$269,200Active3 beds 2 baths2,295 sq. ft.2309 E 77th Street, Kansas City, MO 64132
MLS# 2589351Listed by: WARDELL & HOLMES REAL ESTATE- New
 $245,500Active4 beds 3 baths2,376 sq. ft.
$245,500Active4 beds 3 baths2,376 sq. ft.230 NE Evansdale Road, Kansas City, MO 64116
MLS# 2592450Listed by: PLATINUM REALTY LLC - New
 $215,000Active2 beds 2 baths1,040 sq. ft.
$215,000Active2 beds 2 baths1,040 sq. ft.8154 N Oakley Avenue, Kansas City, MO 64119
MLS# 2592639Listed by: REAL BROKER, LLC - New
 $570,000Active4 beds 3 baths2,525 sq. ft.
$570,000Active4 beds 3 baths2,525 sq. ft.6615 NW 107th Court, Kansas City, MO 64154
MLS# 2591737Listed by: BHG KANSAS CITY HOMES  $269,000Active3 beds 2 baths1,405 sq. ft.
$269,000Active3 beds 2 baths1,405 sq. ft.10600 E 51st Street, Kansas City, MO 64133
MLS# 2589355Listed by: MAYO AUCTION & REALTY INC- Open Sun, 1 to 3pmNew
 $495,000Active5 beds 4 baths2,860 sq. ft.
$495,000Active5 beds 4 baths2,860 sq. ft.2824 Tracy Avenue, Kansas City, MO 64109
MLS# 2592236Listed by: KELLER WILLIAMS REALTY PARTNERS INC. - Open Sat, 12 to 2pmNew
 $275,000Active2 beds 2 baths1,288 sq. ft.
$275,000Active2 beds 2 baths1,288 sq. ft.5812 NW Parkdale Circle, Kansas City, MO 64151
MLS# 2591872Listed by: KELLER WILLIAMS KC NORTH - New
 $439,900Active3 beds 2 baths1,818 sq. ft.
$439,900Active3 beds 2 baths1,818 sq. ft.6531 Holmes Road, Kansas City, MO 64131
MLS# 2592642Listed by: VAN NOY REAL ESTATE - New
 $287,500Active2 beds 4 baths1,829 sq. ft.
$287,500Active2 beds 4 baths1,829 sq. ft.11684 N Ewing Avenue, Kansas City, MO 64156
MLS# 2592697Listed by: RE/MAX HERITAGE  $400,000Pending4 beds 3 baths3,350 sq. ft.
$400,000Pending4 beds 3 baths3,350 sq. ft.8196 N Kirkwood Avenue, Kansas City, MO 64151
MLS# 2591675Listed by: RE/MAX HERITAGE
