11331 Calico Drive, Kansas City, MO 64137
Local realty services provided by:ERA High Pointe Realty
11331 Calico Drive,Kansas City, MO 64137
- 2 Beds
- 2 Baths
- - sq. ft.
- Townhouse
- Sold
Listed by:majid ghavami
Office:reecenichols- leawood town center
MLS#:2566698
Source:MOKS_HL
Sorry, we are unable to map this address
Price summary
- Price:
- Monthly HOA dues:$275
About this home
Welcome to this beautifully updated 2-bedroom, 1.5-bathroom ranch-style townhome in South Kansas City! This move-in-ready home offers a spacious and functional layout with new granite countertops, new appliances, tile flooring, a pantry, and a modern backsplash in the kitchen. The large living room boasts vaulted ceilings, a cozy fireplace, abundant natural light, and a sliding glass door that opens to a private patio—perfect for relaxing or entertaining.
The dedicated dining space just off the living room adds versatility to the floor plan. Both bathrooms have been tastefully updated with tile floors, new vanities, and the full bath features a shower-over-tub with fresh tile surround. The primary suite offers two closets, new carpet, and direct access to a second private patio through another sliding door. The second bedroom also has patio access and new finishes throughout.
Additional updates include new windows, new sliding glass doors, new paint, new carpet, and new hardware throughout the home. A full basement provides ample storage space, and there’s a bonus room that could be converted into a third bedroom by installing an egress window.
Enjoy maintenance-free living with an HOA that covers lawn care, trash service, building exterior maintenance, roof, water, and parking lot upkeep, and building insurance. Whether you’re a first-time buyer looking to build long-term wealth or an investor seeking a turnkey rental opportunity, this home offers fantastic value in a peaceful setting that backs to a beautiful treeline. Don’t miss out!
Contact an agent
Home facts
- Year built:1972
- Listing ID #:2566698
- Added:56 day(s) ago
- Updated:September 29, 2025 at 03:50 PM
Rooms and interior
- Bedrooms:2
- Total bathrooms:2
- Full bathrooms:1
- Half bathrooms:1
Heating and cooling
- Cooling:Electric
- Heating:Forced Air Gas
Structure and exterior
- Roof:Shake
- Year built:1972
Utilities
- Water:City/Public - Verify
- Sewer:Public Sewer
Finances and disclosures
- Price:
New listings near 11331 Calico Drive
- New
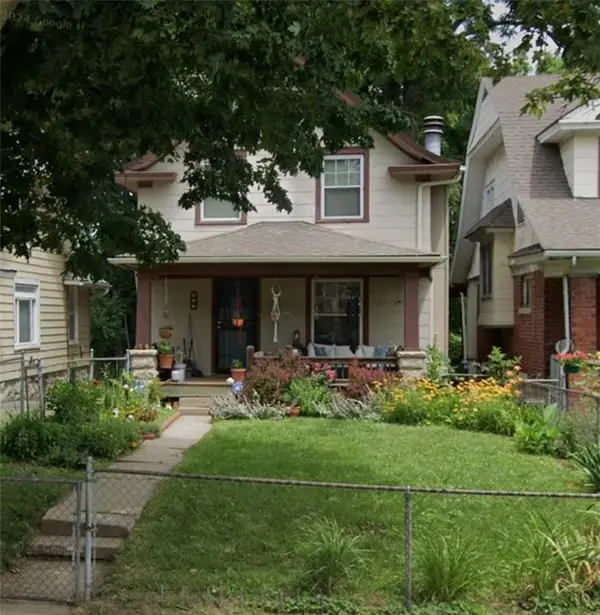 $200,000Active3 beds 2 baths1,500 sq. ft.
$200,000Active3 beds 2 baths1,500 sq. ft.4426 Norledge Avenue, Kansas City, MO 64123
MLS# 2578065Listed by: RIVAL REAL ESTATE - New
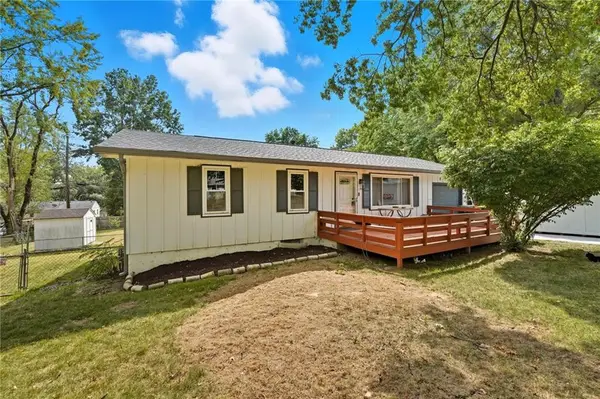 $180,000Active3 beds 1 baths960 sq. ft.
$180,000Active3 beds 1 baths960 sq. ft.8201 E 110th Street, Kansas City, MO 64134
MLS# 2575965Listed by: KELLER WILLIAMS KC NORTH - New
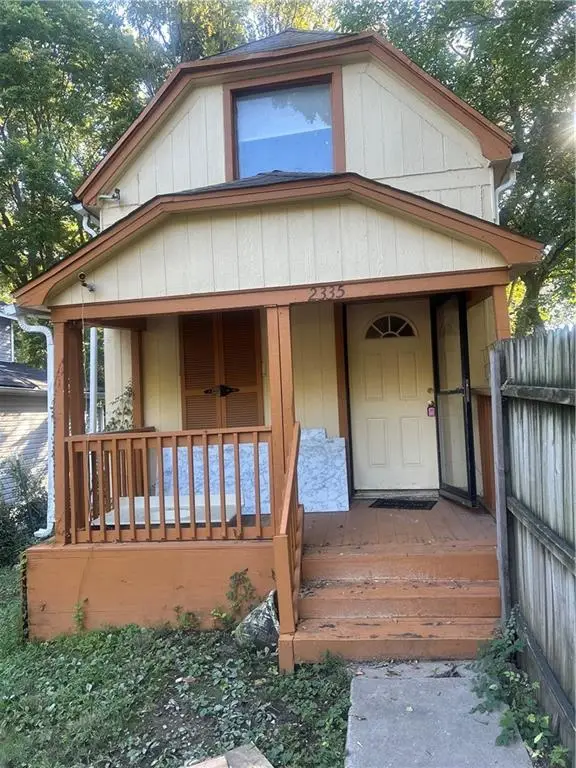 $100,000Active2 beds 2 baths904 sq. ft.
$100,000Active2 beds 2 baths904 sq. ft.2335 Chelsea Avenue, Kansas City, MO 64127
MLS# 2576872Listed by: KEYS REALTY GROUP INC - New
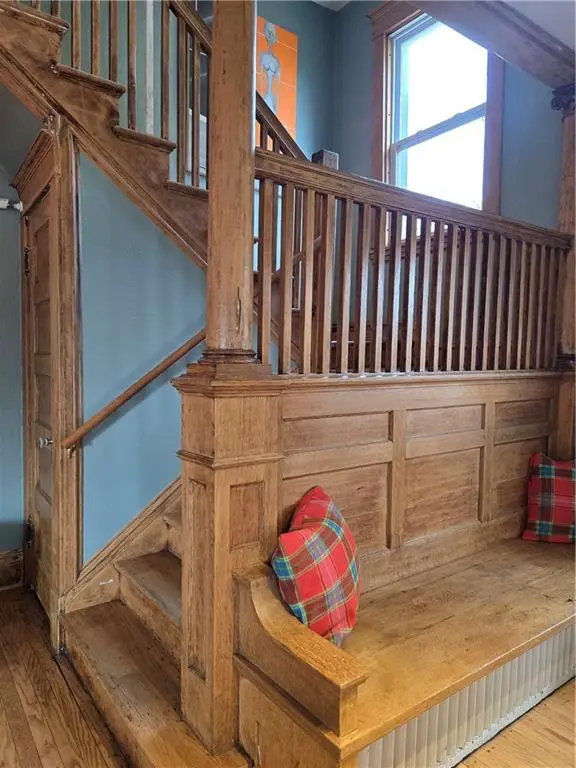 $385,000Active8 beds 3 baths3,219 sq. ft.
$385,000Active8 beds 3 baths3,219 sq. ft.3314 Paseo Boulevard, Kansas City, MO 64109
MLS# 2577481Listed by: NEXT DOOR REAL ESTATE - New
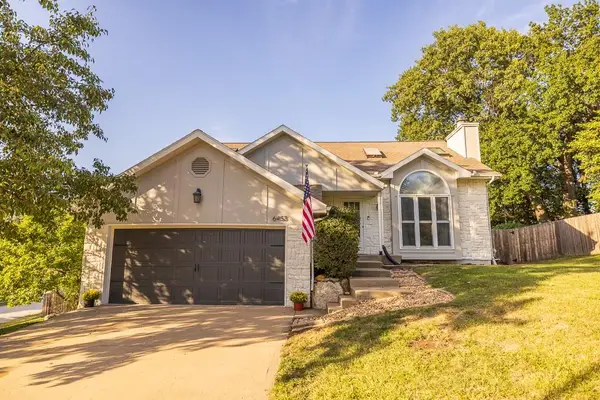 $425,000Active3 beds 3 baths2,800 sq. ft.
$425,000Active3 beds 3 baths2,800 sq. ft.6453 N Amoret Avenue, Kansas City, MO 64151
MLS# 2578050Listed by: MIDWEST LAND GROUP - New
 $325,000Active4 beds 2 baths2,213 sq. ft.
$325,000Active4 beds 2 baths2,213 sq. ft.145 NW 100th Terrace, Kansas City, MO 64155
MLS# 2578040Listed by: KELLER WILLIAMS KC NORTH - New
 $461,500Active3 beds 3 baths1,737 sq. ft.
$461,500Active3 beds 3 baths1,737 sq. ft.4334 Forest Avenue, Kansas City, MO 64110
MLS# 2578042Listed by: WEICHERT, REALTORS WELCH & COM - New
 $59,900Active3 beds 2 baths1,281 sq. ft.
$59,900Active3 beds 2 baths1,281 sq. ft.3419 E 69th Street, Kansas City, MO 64132
MLS# 2578011Listed by: REAL ESTATE PROFESSIONALS, LLC - New
 $269,000Active3 beds 2 baths1,500 sq. ft.
$269,000Active3 beds 2 baths1,500 sq. ft.5630 Woodland Avenue, Kansas City, MO 64110
MLS# 2575236Listed by: RE/MAX INNOVATIONS - New
 $270,000Active3 beds 3 baths1,450 sq. ft.
$270,000Active3 beds 3 baths1,450 sq. ft.4406 E 108th Street, Kansas City, MO 64137
MLS# 2577544Listed by: THE SISCOS GROUP REALTORS
