114 E 41st Street #8, Kansas City, MO 64111
Local realty services provided by:ERA High Pointe Realty
Listed by: christina hill
Office: kw kansas city metro
MLS#:2564154
Source:MOKS_HL
Price summary
- Price:$144,000
- Price per sq. ft.:$170.21
About this home
Discover effortless urban living in the heart of Midtown, nestled in the highly desirable Southmoreland neighborhood! This top-floor 1-bedroom, 1-bath condo blends timeless charm with modern updates—featuring rich wood floors, crown molding, a cozy fireplace, and an open-concept layout that flows seamlessly from living to dining.
Step onto your private covered balcony overlooking the peaceful courtyard—perfect for relaxing or entertaining. The updated kitchen is equipped with white cabinetry, stainless steel appliances, and a breakfast bar that opens to the dining area. The spacious bedroom suite includes a large walk-in closet and convenient in-unit laundry, plus a smart thermostat for modern comfort.
This gated community offers resort-style amenities including a private pool, fitness center, clubhouse with theater space, grilling area, and dog stations. HOA covers building maintenance, secured parking, water, trash, lawn care, and insurance—making it truly maintenance-free living.
Bonus Value: $12,000 Special Assessment Will Be Paid at Closing + Seller is Offering a Credit for HVAC Replacement with Acceptable Offer!
Live car-free with the KC Streetcar just one block away, providing easy access to UMKC, the Plaza, Westport, Crossroads, Downtown, and River Market. Whether you're a student, professional, or just looking for your own urban oasis, this condo offers comfort, convenience, and lifestyle at an affordable price.
0% Down Payment Options Available – Ask for Details!
Contact an agent
Home facts
- Year built:1968
- Listing ID #:2564154
- Added:139 day(s) ago
- Updated:December 17, 2025 at 10:33 PM
Rooms and interior
- Bedrooms:1
- Total bathrooms:1
- Full bathrooms:1
- Living area:846 sq. ft.
Heating and cooling
- Cooling:Electric
- Heating:Forced Air Gas
Structure and exterior
- Roof:Composition
- Year built:1968
- Building area:846 sq. ft.
Utilities
- Water:City/Public
- Sewer:Public Sewer
Finances and disclosures
- Price:$144,000
- Price per sq. ft.:$170.21
New listings near 114 E 41st Street #8
- New
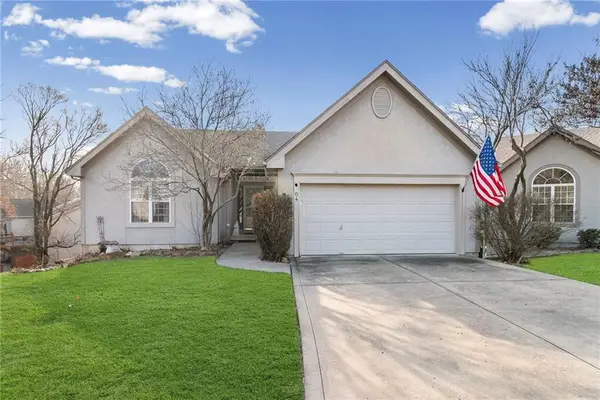 $350,000Active2 beds 2 baths17,374 sq. ft.
$350,000Active2 beds 2 baths17,374 sq. ft.8604 N Liston Avenue, Kansas City, MO 64154
MLS# 2592404Listed by: PLATINUM REALTY LLC - New
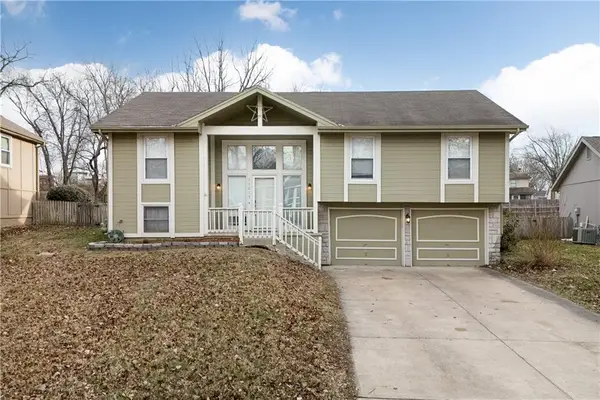 $330,000Active3 beds 3 baths1,844 sq. ft.
$330,000Active3 beds 3 baths1,844 sq. ft.11013 N Mcgee Street, Kansas City, MO 64155
MLS# 2591920Listed by: REALTY ONE GROUP CORNERSTONE  $310,000Active3 beds 2 baths1,780 sq. ft.
$310,000Active3 beds 2 baths1,780 sq. ft.3909 Charlotte Street, Kansas City, MO 64110
MLS# 2582126Listed by: REALTY ONE GROUP METRO HOME PROS- New
 $250,000Active3 beds 2 baths1,800 sq. ft.
$250,000Active3 beds 2 baths1,800 sq. ft.2315 Brighton Avenue, Kansas City, MO 64127
MLS# 2589923Listed by: RE/MAX ELITE, REALTORS  $82,000Active3 beds 2 baths792 sq. ft.
$82,000Active3 beds 2 baths792 sq. ft.4824 Agnes Avenue, Kansas City, MO 64130
MLS# 2590003Listed by: EXP REALTY LLC- New
 $465,000Active4 beds 2 baths2,162 sq. ft.
$465,000Active4 beds 2 baths2,162 sq. ft.7121 Jefferson Street, Kansas City, MO 64114
MLS# 2591401Listed by: COMPASS REALTY GROUP - New
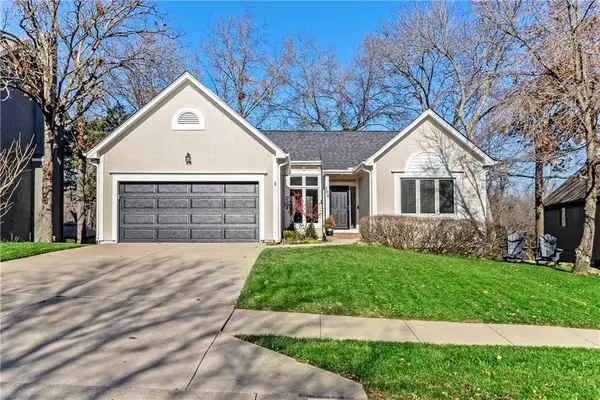 $515,000Active4 beds 4 baths2,854 sq. ft.
$515,000Active4 beds 4 baths2,854 sq. ft.506 E 122nd Street, Kansas City, MO 64145
MLS# 2591867Listed by: REECENICHOLS - LEAWOOD - New
 $210,000Active2 beds 3 baths1,648 sq. ft.
$210,000Active2 beds 3 baths1,648 sq. ft.6813 NW Mokane Avenue, Kansas City, MO 64151
MLS# 2592053Listed by: UNITED REAL ESTATE KANSAS CITY - New
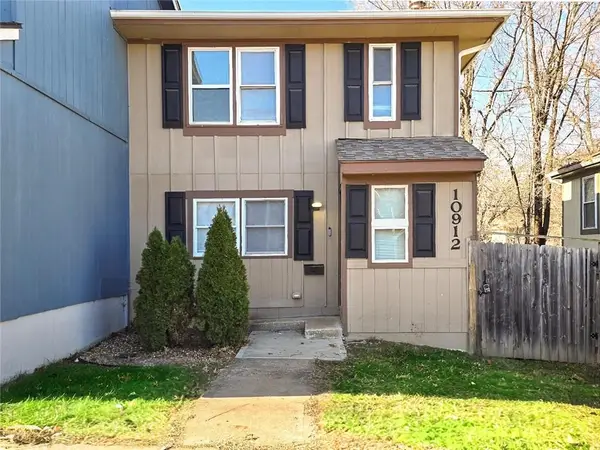 $195,000Active3 beds 2 baths1,435 sq. ft.
$195,000Active3 beds 2 baths1,435 sq. ft.10912 Mckinley Avenue, Kansas City, MO 64134
MLS# 2592406Listed by: RE/MAX REVOLUTION - New
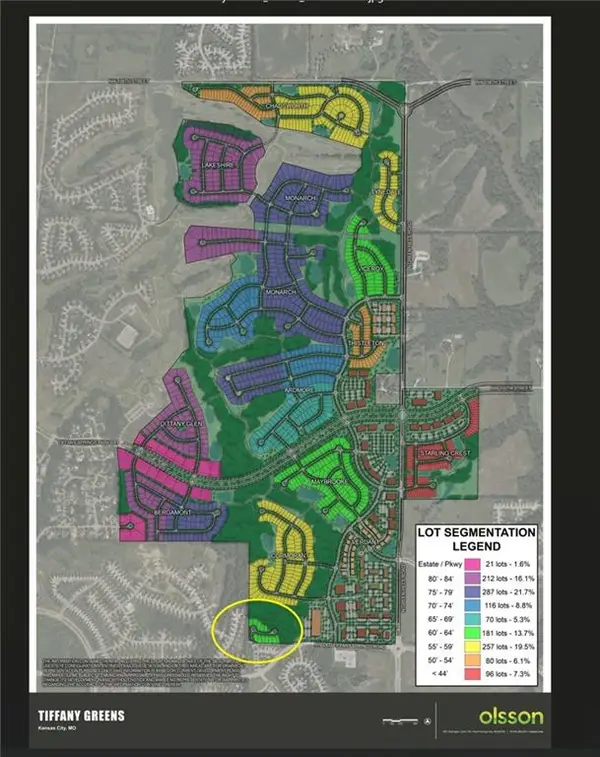 $1,000,000Active0 Acres
$1,000,000Active0 Acres5900 NW Tiffany Springs Parkway, Kansas City, MO 64154
MLS# 2592514Listed by: KELLER WILLIAMS REALTY PARTNERS INC.
