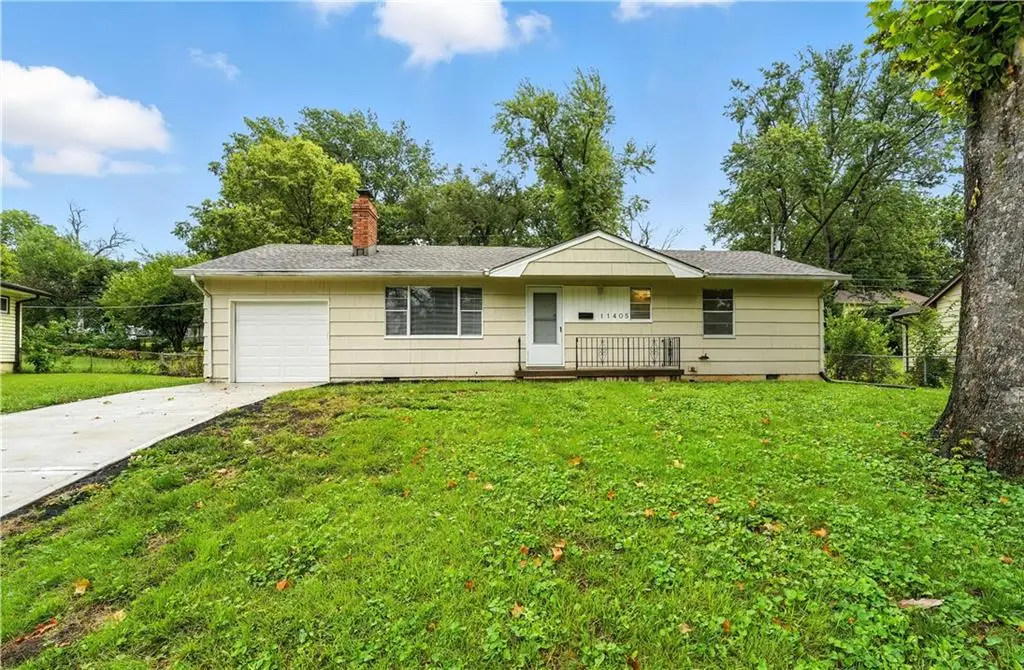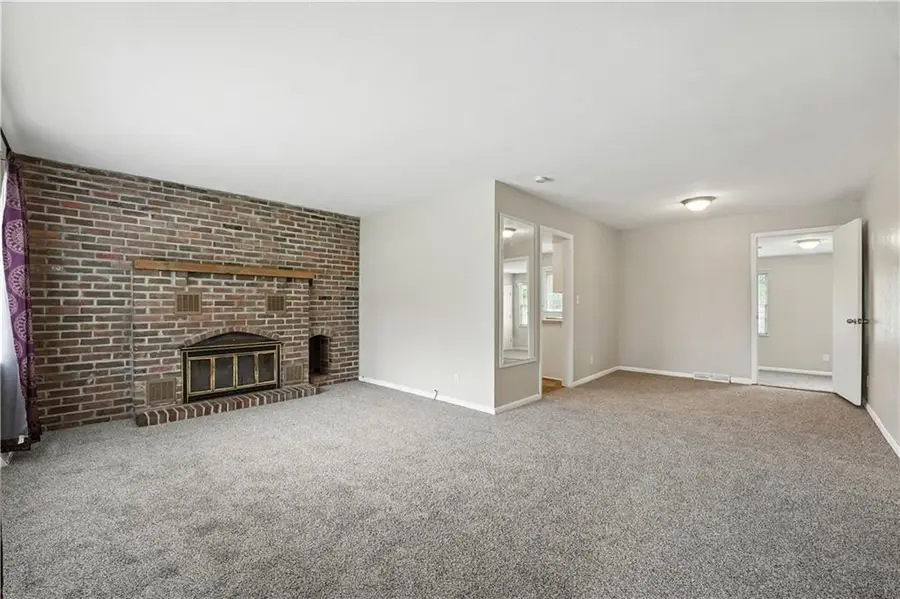11405 Myrtle Avenue, Kansas City, MO 64137
Local realty services provided by:ERA McClain Brothers



Listed by:rick binkley
Office:compass realty group
MLS#:2568262
Source:MOKS_HL
Price summary
- Price:$195,000
- Price per sq. ft.:$143.81
- Monthly HOA dues:$4.17
About this home
Enjoy all updates to this amazing 3-bedroom ranch—All interior and exterior paint, new carpet, new roof, new water heater, and brand new driveway. The home has a non-conforming 4th bedroom that can be used as an office or hobby room. The family room features a brick fireplace and opens to the formal dining room off the kitchen. The kitchen features stainless steel appliances and a cozy breakfast nook. A huge walk-in pantry next to the laundry room/mud room is just off the garage. A room addition off the back of the home can be used as a second family room or an extra-large 3rd bedroom. The furnace and AC were just serviced and are running great. Google Fiber ready. Nothing to do but move in and enjoy all the great living space. Convenient location near all the essential shops, and easy highway access anywhere in the metro. Walking distance to Warford Elementary and Park, Terrace Park, and the International House of Prayer. VIDEO: https://show.tours/v/fNsqkzL 3D IMAGES: https://show.tours/e/P4HRTvc
Contact an agent
Home facts
- Year built:1956
- Listing Id #:2568262
- Added:1 day(s) ago
- Updated:August 14, 2025 at 03:39 PM
Rooms and interior
- Bedrooms:3
- Total bathrooms:2
- Full bathrooms:2
- Living area:1,356 sq. ft.
Heating and cooling
- Cooling:Electric
- Heating:Natural Gas
Structure and exterior
- Roof:Composition
- Year built:1956
- Building area:1,356 sq. ft.
Schools
- High school:Ruskin
- Middle school:Smith-Hale
- Elementary school:Warford
Utilities
- Water:City/Public
- Sewer:Public Sewer
Finances and disclosures
- Price:$195,000
- Price per sq. ft.:$143.81
New listings near 11405 Myrtle Avenue
- New
 $365,000Active5 beds 3 baths4,160 sq. ft.
$365,000Active5 beds 3 baths4,160 sq. ft.13004 E 57th Terrace, Kansas City, MO 64133
MLS# 2569036Listed by: REECENICHOLS - LEES SUMMIT - New
 $310,000Active4 beds 2 baths1,947 sq. ft.
$310,000Active4 beds 2 baths1,947 sq. ft.9905 68th Terrace, Kansas City, MO 64152
MLS# 2569022Listed by: LISTWITHFREEDOM.COM INC - New
 $425,000Active3 beds 2 baths1,342 sq. ft.
$425,000Active3 beds 2 baths1,342 sq. ft.6733 Locust Street, Kansas City, MO 64131
MLS# 2568981Listed by: WEICHERT, REALTORS WELCH & COM - Open Sat, 1 to 3pm
 $400,000Active4 beds 4 baths2,824 sq. ft.
$400,000Active4 beds 4 baths2,824 sq. ft.6501 Proctor Avenue, Kansas City, MO 64133
MLS# 2566520Listed by: REALTY EXECUTIVES - New
 $215,000Active3 beds 1 baths1,400 sq. ft.
$215,000Active3 beds 1 baths1,400 sq. ft.18 W 79th Terrace, Kansas City, MO 64114
MLS# 2567314Listed by: ROYAL OAKS REALTY - New
 $253,000Active3 beds 3 baths2,095 sq. ft.
$253,000Active3 beds 3 baths2,095 sq. ft.521 NE 90th Terrace, Kansas City, MO 64155
MLS# 2568092Listed by: KELLER WILLIAMS KC NORTH - New
 $279,950Active1 beds 1 baths849 sq. ft.
$279,950Active1 beds 1 baths849 sq. ft.1535 Walnut Street #406, Kansas City, MO 64108
MLS# 2567516Listed by: REECENICHOLS - COUNTRY CLUB PLAZA  $400,000Active3 beds 2 baths1,956 sq. ft.
$400,000Active3 beds 2 baths1,956 sq. ft.7739 Ward Parkway Plaza, Kansas City, MO 64114
MLS# 2558083Listed by: KELLER WILLIAMS KC NORTH $449,000Active4 beds 3 baths1,796 sq. ft.
$449,000Active4 beds 3 baths1,796 sq. ft.1504 NW 92nd Terrace, Kansas City, MO 64155
MLS# 2562055Listed by: ICONIC REAL ESTATE GROUP, LLC- New
 $259,999Active3 beds 2 baths1,436 sq. ft.
$259,999Active3 beds 2 baths1,436 sq. ft.4900 Paseo Boulevard, Kansas City, MO 64110
MLS# 2563078Listed by: UNITED REAL ESTATE KANSAS CITY
