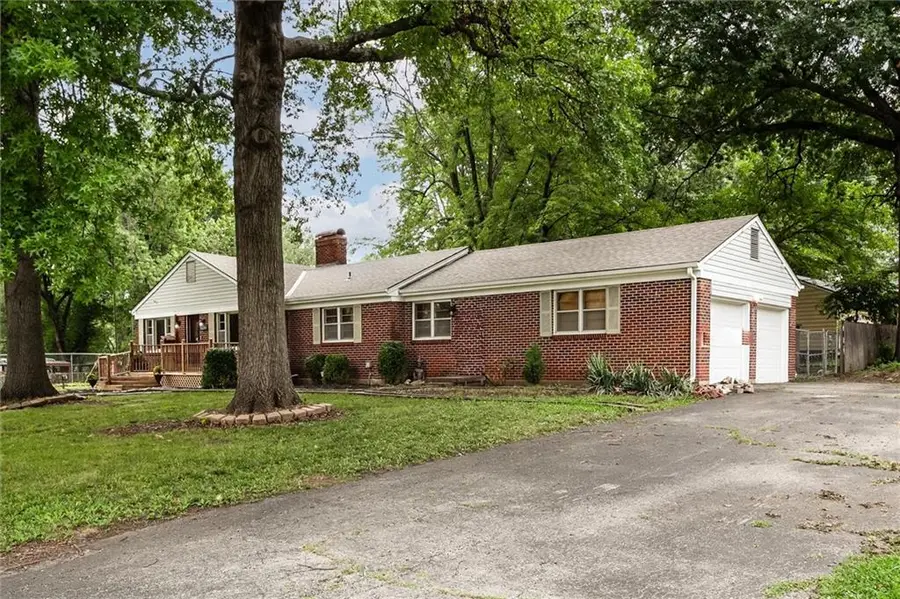11421 Orchard Road, Kansas City, MO 64134
Local realty services provided by:ERA High Pointe Realty



11421 Orchard Road,Kansas City, MO 64134
$227,000
- 3 Beds
- 2 Baths
- 1,890 sq. ft.
- Single family
- Pending
Listed by:shannon cambiano
Office:reecenichols- leawood town center
MLS#:2564734
Source:MOKS_HL
Price summary
- Price:$227,000
- Price per sq. ft.:$120.11
About this home
Deal of the day! This brick ranch with a KCMO address features almost 1900 square feet of living space, plus a double lot! Enter on a lovely deck to the living room with a brick fireplace and newly refinished hardwoods. Through the formal dining room you'll find a spacious kitchen with ample cabinetry AND a pantry. Windows on 3 sides provide plenty of sunlight, and a cozy breakfast nook and an island round out the features. There is plenty of room out the kitchen door for a grilling patio or huge deck. No primary bedroom is complete without an ensuite bath and a walk in closet, and this has both. Ceiling fans throughout the house and an attic fan make for lighter energy bills. A hall bath services the other two bedrooms, and a first-floor laundry with washer and dryer makes life easy! A convenient mudroom off the garage is great for storage of all kinds. The full basement features a fireplace and a bar, along with new windows and a sump pump, which make it full of possibilities for more living space. Venturing back outside, you'll find a two-car garage with a circle drive, and a HUGE double fenced lot. A shed is included in the back yard, and a NEW roof tops off this fantastic house. You'll not find this much space, inside or out, anywhere in the area. Take a look today!
Contact an agent
Home facts
- Year built:1952
- Listing Id #:2564734
- Added:20 day(s) ago
- Updated:August 01, 2025 at 03:40 PM
Rooms and interior
- Bedrooms:3
- Total bathrooms:2
- Full bathrooms:2
- Living area:1,890 sq. ft.
Heating and cooling
- Cooling:Electric
- Heating:Forced Air Gas
Structure and exterior
- Roof:Composition
- Year built:1952
- Building area:1,890 sq. ft.
Schools
- High school:Ruskin
- Middle school:Hickman Mills
- Elementary school:Compass
Utilities
- Water:City/Public
- Sewer:Public Sewer
Finances and disclosures
- Price:$227,000
- Price per sq. ft.:$120.11
New listings near 11421 Orchard Road
- New
 $365,000Active5 beds 3 baths4,160 sq. ft.
$365,000Active5 beds 3 baths4,160 sq. ft.13004 E 57th Terrace, Kansas City, MO 64133
MLS# 2569036Listed by: REECENICHOLS - LEES SUMMIT - New
 $310,000Active4 beds 2 baths1,947 sq. ft.
$310,000Active4 beds 2 baths1,947 sq. ft.9905 68th Terrace, Kansas City, MO 64152
MLS# 2569022Listed by: LISTWITHFREEDOM.COM INC - New
 $425,000Active3 beds 2 baths1,342 sq. ft.
$425,000Active3 beds 2 baths1,342 sq. ft.6733 Locust Street, Kansas City, MO 64131
MLS# 2568981Listed by: WEICHERT, REALTORS WELCH & COM - Open Sat, 1 to 3pm
 $400,000Active4 beds 4 baths2,824 sq. ft.
$400,000Active4 beds 4 baths2,824 sq. ft.6501 Proctor Avenue, Kansas City, MO 64133
MLS# 2566520Listed by: REALTY EXECUTIVES - New
 $215,000Active3 beds 1 baths1,400 sq. ft.
$215,000Active3 beds 1 baths1,400 sq. ft.18 W 79th Terrace, Kansas City, MO 64114
MLS# 2567314Listed by: ROYAL OAKS REALTY - New
 $253,000Active3 beds 3 baths2,095 sq. ft.
$253,000Active3 beds 3 baths2,095 sq. ft.521 NE 90th Terrace, Kansas City, MO 64155
MLS# 2568092Listed by: KELLER WILLIAMS KC NORTH - New
 $279,950Active1 beds 1 baths849 sq. ft.
$279,950Active1 beds 1 baths849 sq. ft.1535 Walnut Street #406, Kansas City, MO 64108
MLS# 2567516Listed by: REECENICHOLS - COUNTRY CLUB PLAZA  $400,000Active3 beds 2 baths1,956 sq. ft.
$400,000Active3 beds 2 baths1,956 sq. ft.7739 Ward Parkway Plaza, Kansas City, MO 64114
MLS# 2558083Listed by: KELLER WILLIAMS KC NORTH $449,000Active4 beds 3 baths1,796 sq. ft.
$449,000Active4 beds 3 baths1,796 sq. ft.1504 NW 92nd Terrace, Kansas City, MO 64155
MLS# 2562055Listed by: ICONIC REAL ESTATE GROUP, LLC- New
 $259,999Active3 beds 2 baths1,436 sq. ft.
$259,999Active3 beds 2 baths1,436 sq. ft.4900 Paseo Boulevard, Kansas City, MO 64110
MLS# 2563078Listed by: UNITED REAL ESTATE KANSAS CITY
