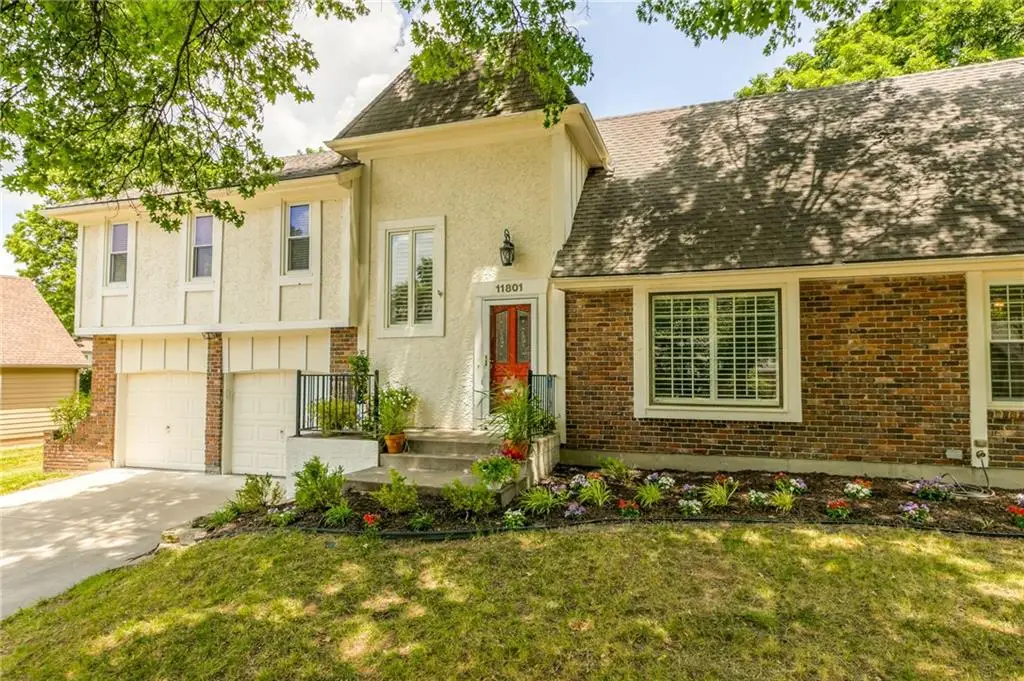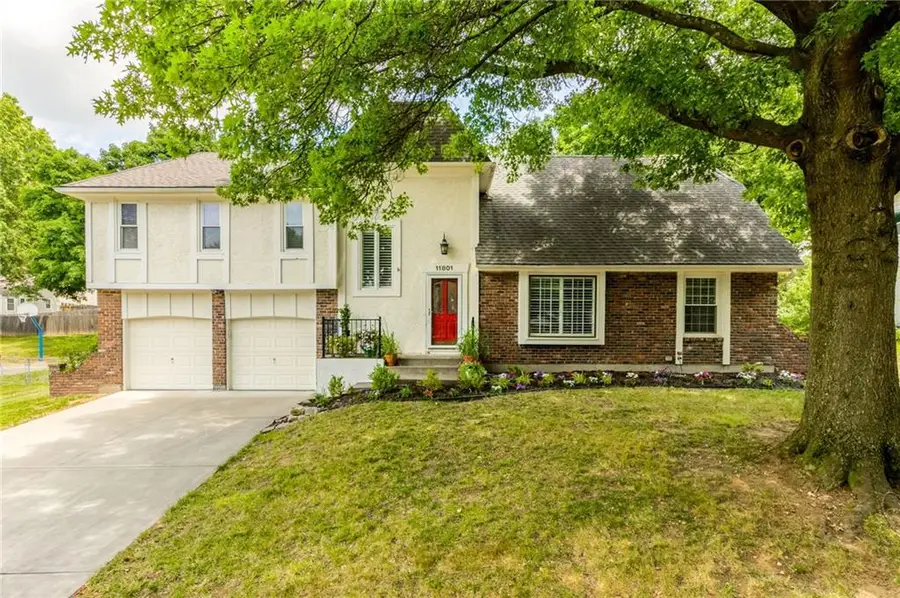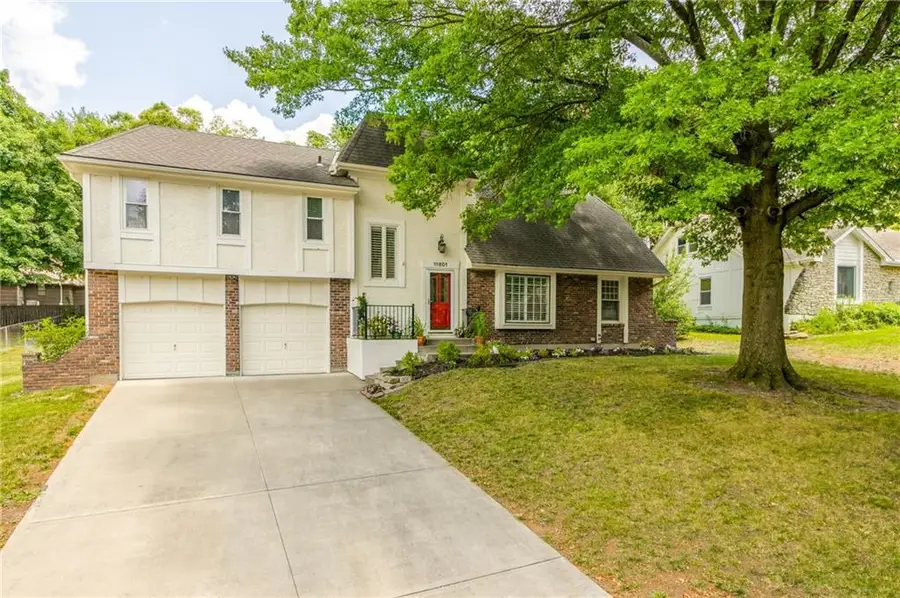11801 Avila Drive, Kansas City, MO 64114
Local realty services provided by:ERA High Pointe Realty



11801 Avila Drive,Kansas City, MO 64114
$430,000
- 4 Beds
- 3 Baths
- 3,150 sq. ft.
- Single family
- Pending
Listed by:willy nelson
Office:keller williams platinum prtnr
MLS#:2547228
Source:MOKS_HL
Price summary
- Price:$430,000
- Price per sq. ft.:$136.51
- Monthly HOA dues:$12.5
About this home
Seller listened to feedback and made MORE improvements! NEW carpet on stairs, NEW paint in all bedrooms and NEW landscaping, and had the home soft washed and air ducts cleaned. Plus in February 2025 over $48K in repairs, updates and painting, including LVP throughout. This is a beautifully updated 4-bedroom, 2.1-bath home on picturesque, tree-lined Avila Drive in highly sought-after Verona Hills! This move-in ready gem offers modern updates throughout while maintaining timeless character. Step into the impressive two-story foyer and enjoy spacious formal living and dining areas, a large family room with fireplace and built-ins, and plantation shutters throughout the main level. The light-filled, eat-in kitchen features new LVP flooring, granite countertops, and stainless steel appliances, with a conveniently located half bath and laundry just off the kitchen. Upstairs, the generous primary suite includes multiple closets, a sitting area and a private en-suite bath. Two of the secondary bedrooms feature walk-in closets, and the updated hall bath includes double vanities for added convenience.
The lower level provides flexibility—perfect as a second family room, game room, or simply extra storage. Situated on a large lot, the backyard offers privacy and ample space for entertaining or play. All of this in a prime location near parks, highway access, shopping, and dining. Don't miss the opportunity to call this Verona Hills beauty your next home—where updates meet opportunity! Updated photography later 7/4.
Contact an agent
Home facts
- Year built:1975
- Listing Id #:2547228
- Added:97 day(s) ago
- Updated:August 04, 2025 at 03:02 PM
Rooms and interior
- Bedrooms:4
- Total bathrooms:3
- Full bathrooms:2
- Half bathrooms:1
- Living area:3,150 sq. ft.
Heating and cooling
- Cooling:Electric
- Heating:Forced Air Gas
Structure and exterior
- Roof:Composition
- Year built:1975
- Building area:3,150 sq. ft.
Schools
- High school:Grandview
- Middle school:Martin City
- Elementary school:Martin City
Utilities
- Water:City/Public
- Sewer:Public Sewer
Finances and disclosures
- Price:$430,000
- Price per sq. ft.:$136.51
New listings near 11801 Avila Drive
- New
 $245,000Active3 beds 2 baths2,180 sq. ft.
$245,000Active3 beds 2 baths2,180 sq. ft.13004 E 53rd Terrace, Kansas City, MO 64133
MLS# 2568827Listed by: 1ST CLASS REAL ESTATE KC - New
 $90,000Active0 Acres
$90,000Active0 Acres119 E 78th Terrace, Kansas City, MO 64114
MLS# 2569074Listed by: HILLS REAL ESTATE - New
 $150,000Active0 Acres
$150,000Active0 Acres6217 NW Roanridge Road, Kansas City, MO 64151
MLS# 2567930Listed by: CHARTWELL REALTY LLC - New
 $250,000Active4 beds 2 baths1,294 sq. ft.
$250,000Active4 beds 2 baths1,294 sq. ft.5116 Tracy Avenue, Kansas City, MO 64110
MLS# 2568765Listed by: REECENICHOLS - LEES SUMMIT - New
 $215,000Active3 beds 2 baths1,618 sq. ft.
$215,000Active3 beds 2 baths1,618 sq. ft.5716 Virginia Avenue, Kansas City, MO 64110
MLS# 2568982Listed by: KEY REALTY GROUP LLC - New
 $365,000Active5 beds 3 baths4,160 sq. ft.
$365,000Active5 beds 3 baths4,160 sq. ft.13004 E 57th Terrace, Kansas City, MO 64133
MLS# 2569036Listed by: REECENICHOLS - LEES SUMMIT - New
 $310,000Active4 beds 2 baths1,947 sq. ft.
$310,000Active4 beds 2 baths1,947 sq. ft.9905 68th Terrace, Kansas City, MO 64152
MLS# 2569022Listed by: LISTWITHFREEDOM.COM INC - New
 $425,000Active3 beds 2 baths1,342 sq. ft.
$425,000Active3 beds 2 baths1,342 sq. ft.6733 Locust Street, Kansas City, MO 64131
MLS# 2568981Listed by: WEICHERT, REALTORS WELCH & COM - Open Sat, 1 to 3pm
 $400,000Active4 beds 4 baths2,824 sq. ft.
$400,000Active4 beds 4 baths2,824 sq. ft.6501 Proctor Avenue, Kansas City, MO 64133
MLS# 2566520Listed by: REALTY EXECUTIVES - New
 $215,000Active3 beds 1 baths1,400 sq. ft.
$215,000Active3 beds 1 baths1,400 sq. ft.18 W 79th Terrace, Kansas City, MO 64114
MLS# 2567314Listed by: ROYAL OAKS REALTY
