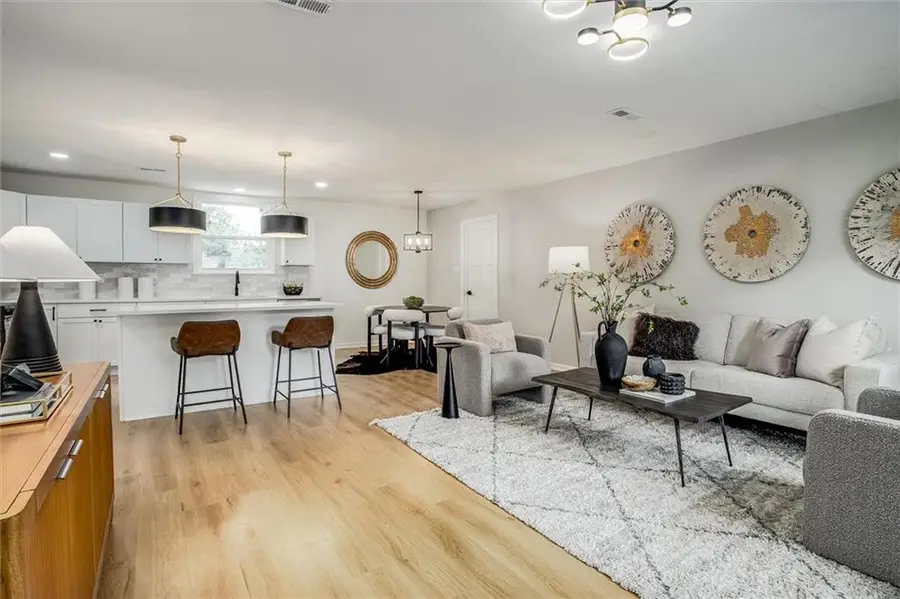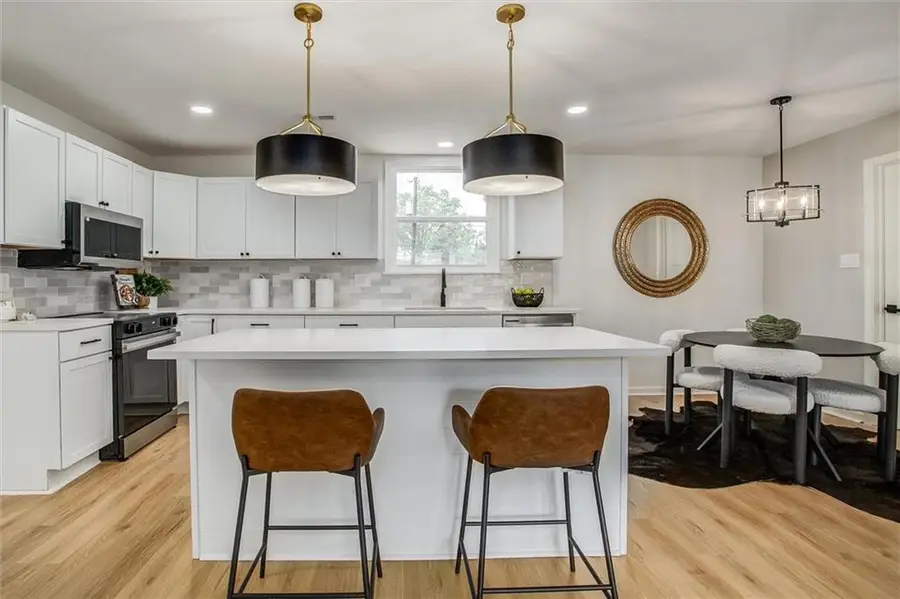119 W 97th Street, Kansas City, MO 64114
Local realty services provided by:ERA McClain Brothers



119 W 97th Street,Kansas City, MO 64114
$360,000
- 3 Beds
- 3 Baths
- 2,088 sq. ft.
- Single family
- Pending
Listed by:mary beth schwartz
Office:kw kansas city metro
MLS#:2563124
Source:MOKS_HL
Price summary
- Price:$360,000
- Price per sq. ft.:$172.41
About this home
Fully Renovated 3-Bedroom Ranch with Open Layout, Designer Finishes & Huge Basement
Welcome to 119 W 97th St—a top-to-bottom remodel that seamlessly blends modern style with comfort and functionality. This 3-bedroom, 2.5-bath home has been completely reimagined with so much new—offering peace of mind and polished living from day one.
Enjoy the open-concept kitchen, dining, and living area flooded with natural light and thoughtfully designed for everyday living and entertaining. The stunning kitchen features white shaker cabinetry, quartz countertops, subway tile backsplash, stainless steel appliances, an oversized island with bar seating, and designer pendant lighting. The dining nook sits perfectly off the kitchen with its own statement lighting and open flow into the living space.
All three bedrooms are generously sized with new carpet, fresh interior paint, and modern ceiling fans. The primary suite is a true retreat, featuring luxurious en suite bathroom with custom dual vanity, gold fixtures, and a navy tiled walk-in shower. The hall bath has been fully renovated with vertical tilework, arched mirrors, and double sinks.
The lower level has been fully refinished and is the perfect flex space for a rec room, gym, home office, or media room—complete with recessed lighting and brand new carpet and new half bath.
Step outside to a large backyard with mature trees and raised deck, perfect for relaxing or entertaining. The two-car garage has extra bump out in back that gives additional storage or workspace.
Major upgrades include:
• All new windows
• New HVAC system
• New water heater
• Updated electrical and plumbing
• New interior and exterior paint
• All new flooring throughout
• Completely renovated bathrooms
• Fully refinished basement
Located on a quiet street with convenient access to schools, shopping, and major highways, this move-in-ready gem checks every box.
Contact an agent
Home facts
- Year built:1954
- Listing Id #:2563124
- Added:26 day(s) ago
- Updated:August 10, 2025 at 03:03 PM
Rooms and interior
- Bedrooms:3
- Total bathrooms:3
- Full bathrooms:2
- Half bathrooms:1
- Living area:2,088 sq. ft.
Heating and cooling
- Cooling:Electric
- Heating:Forced Air Gas
Structure and exterior
- Roof:Composition
- Year built:1954
- Building area:2,088 sq. ft.
Schools
- High school:Southeast
- Middle school:Central
- Elementary school:Hartman Elementary
Utilities
- Water:City/Public
- Sewer:Public Sewer
Finances and disclosures
- Price:$360,000
- Price per sq. ft.:$172.41
New listings near 119 W 97th Street
- New
 $150,000Active0 Acres
$150,000Active0 Acres6217 NW Roanridge Road, Kansas City, MO 64151
MLS# 2567930Listed by: CHARTWELL REALTY LLC - New
 $250,000Active4 beds 2 baths1,294 sq. ft.
$250,000Active4 beds 2 baths1,294 sq. ft.5116 Tracy Avenue, Kansas City, MO 64110
MLS# 2568765Listed by: REECENICHOLS - LEES SUMMIT - New
 $215,000Active3 beds 2 baths1,618 sq. ft.
$215,000Active3 beds 2 baths1,618 sq. ft.5716 Virginia Avenue, Kansas City, MO 64110
MLS# 2568982Listed by: KEY REALTY GROUP LLC - New
 $365,000Active5 beds 3 baths4,160 sq. ft.
$365,000Active5 beds 3 baths4,160 sq. ft.13004 E 57th Terrace, Kansas City, MO 64133
MLS# 2569036Listed by: REECENICHOLS - LEES SUMMIT - New
 $310,000Active4 beds 2 baths1,947 sq. ft.
$310,000Active4 beds 2 baths1,947 sq. ft.9905 68th Terrace, Kansas City, MO 64152
MLS# 2569022Listed by: LISTWITHFREEDOM.COM INC - New
 $425,000Active3 beds 2 baths1,342 sq. ft.
$425,000Active3 beds 2 baths1,342 sq. ft.6733 Locust Street, Kansas City, MO 64131
MLS# 2568981Listed by: WEICHERT, REALTORS WELCH & COM - Open Sat, 1 to 3pm
 $400,000Active4 beds 4 baths2,824 sq. ft.
$400,000Active4 beds 4 baths2,824 sq. ft.6501 Proctor Avenue, Kansas City, MO 64133
MLS# 2566520Listed by: REALTY EXECUTIVES - New
 $215,000Active3 beds 1 baths1,400 sq. ft.
$215,000Active3 beds 1 baths1,400 sq. ft.18 W 79th Terrace, Kansas City, MO 64114
MLS# 2567314Listed by: ROYAL OAKS REALTY - New
 $253,000Active3 beds 3 baths2,095 sq. ft.
$253,000Active3 beds 3 baths2,095 sq. ft.521 NE 90th Terrace, Kansas City, MO 64155
MLS# 2568092Listed by: KELLER WILLIAMS KC NORTH - New
 $279,950Active1 beds 1 baths849 sq. ft.
$279,950Active1 beds 1 baths849 sq. ft.1535 Walnut Street #406, Kansas City, MO 64108
MLS# 2567516Listed by: REECENICHOLS - COUNTRY CLUB PLAZA
