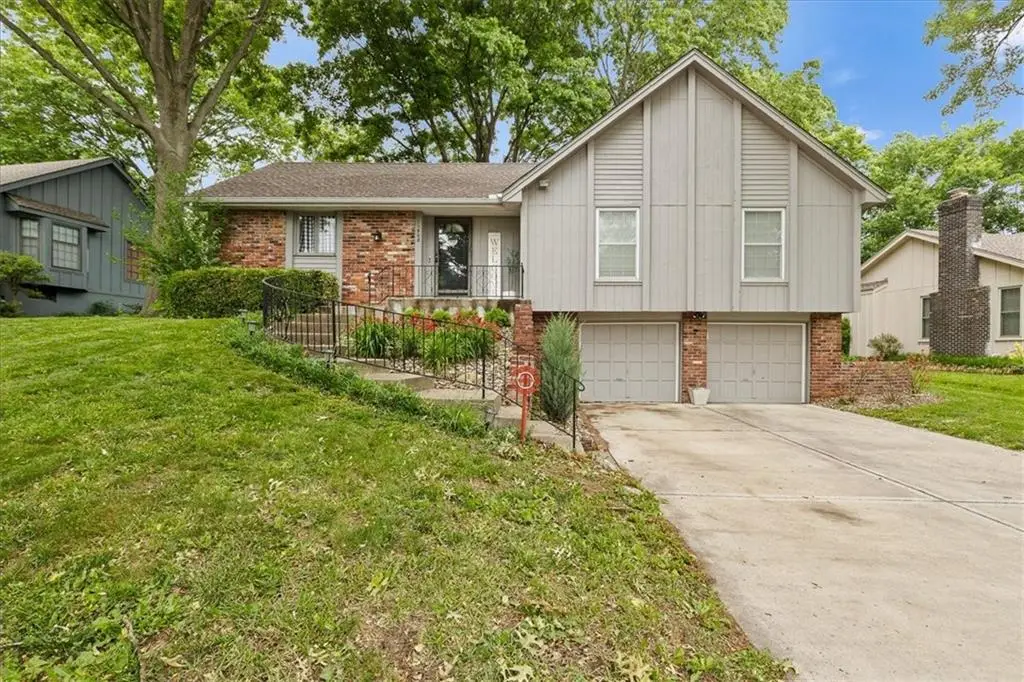11908 Charlotte Street, Kansas City, MO 64146
Local realty services provided by:ERA McClain Brothers



11908 Charlotte Street,Kansas City, MO 64146
$329,900
- 4 Beds
- 3 Baths
- 2,330 sq. ft.
- Single family
- Pending
Listed by:scott swaggart
Office:keller williams southland
MLS#:2550791
Source:MOKS_HL
Price summary
- Price:$329,900
- Price per sq. ft.:$141.59
About this home
Welcome home to this beautifully refreshed raised ranch in sought-after South Kansas City! This charming property greets you with updated interior paint, flooring, and tasteful touches throughout. The spacious, light-filled kitchen makes cooking and entertaining a joy, flowing effortlessly into the generous great room with cozy fireplace, built-ins, and direct access to the updated deck overlooking a serene, landscaped backyard.
The primary suite is spacious and relaxing, complete with a walk-in closet and en-suite bath featuring a jetted tub. A finished lower level offers versatile space for additional living, home office, or entertainment area.
Perfect for hobbyists or extra storage, this home boasts an extended garage area providing bonus space for all your larger toys or a workshop. Ideal location close to shopping, dining, and within walking distance to St. Thomas More School. Don't miss this delightful home, updated and ready for new memories!
Contact an agent
Home facts
- Year built:1976
- Listing Id #:2550791
- Added:84 day(s) ago
- Updated:July 17, 2025 at 01:41 AM
Rooms and interior
- Bedrooms:4
- Total bathrooms:3
- Full bathrooms:2
- Half bathrooms:1
- Living area:2,330 sq. ft.
Heating and cooling
- Cooling:Electric
- Heating:Natural Gas
Structure and exterior
- Roof:Composition
- Year built:1976
- Building area:2,330 sq. ft.
Schools
- High school:Grandview
- Middle school:Grandview
- Elementary school:Martin City
Utilities
- Water:City/Public
- Sewer:Public Sewer
Finances and disclosures
- Price:$329,900
- Price per sq. ft.:$141.59
New listings near 11908 Charlotte Street
- New
 $250,000Active4 beds 2 baths1,294 sq. ft.
$250,000Active4 beds 2 baths1,294 sq. ft.5116 Tracy Avenue, Kansas City, MO 64110
MLS# 2568765Listed by: REECENICHOLS - LEES SUMMIT - New
 $215,000Active3 beds 2 baths1,618 sq. ft.
$215,000Active3 beds 2 baths1,618 sq. ft.5716 Virginia Avenue, Kansas City, MO 64110
MLS# 2568982Listed by: KEY REALTY GROUP LLC - New
 $365,000Active5 beds 3 baths4,160 sq. ft.
$365,000Active5 beds 3 baths4,160 sq. ft.13004 E 57th Terrace, Kansas City, MO 64133
MLS# 2569036Listed by: REECENICHOLS - LEES SUMMIT - New
 $310,000Active4 beds 2 baths1,947 sq. ft.
$310,000Active4 beds 2 baths1,947 sq. ft.9905 68th Terrace, Kansas City, MO 64152
MLS# 2569022Listed by: LISTWITHFREEDOM.COM INC - New
 $425,000Active3 beds 2 baths1,342 sq. ft.
$425,000Active3 beds 2 baths1,342 sq. ft.6733 Locust Street, Kansas City, MO 64131
MLS# 2568981Listed by: WEICHERT, REALTORS WELCH & COM - Open Sat, 1 to 3pm
 $400,000Active4 beds 4 baths2,824 sq. ft.
$400,000Active4 beds 4 baths2,824 sq. ft.6501 Proctor Avenue, Kansas City, MO 64133
MLS# 2566520Listed by: REALTY EXECUTIVES - New
 $215,000Active3 beds 1 baths1,400 sq. ft.
$215,000Active3 beds 1 baths1,400 sq. ft.18 W 79th Terrace, Kansas City, MO 64114
MLS# 2567314Listed by: ROYAL OAKS REALTY - New
 $253,000Active3 beds 3 baths2,095 sq. ft.
$253,000Active3 beds 3 baths2,095 sq. ft.521 NE 90th Terrace, Kansas City, MO 64155
MLS# 2568092Listed by: KELLER WILLIAMS KC NORTH - New
 $279,950Active1 beds 1 baths849 sq. ft.
$279,950Active1 beds 1 baths849 sq. ft.1535 Walnut Street #406, Kansas City, MO 64108
MLS# 2567516Listed by: REECENICHOLS - COUNTRY CLUB PLAZA  $400,000Active3 beds 2 baths1,956 sq. ft.
$400,000Active3 beds 2 baths1,956 sq. ft.7739 Ward Parkway Plaza, Kansas City, MO 64114
MLS# 2558083Listed by: KELLER WILLIAMS KC NORTH
