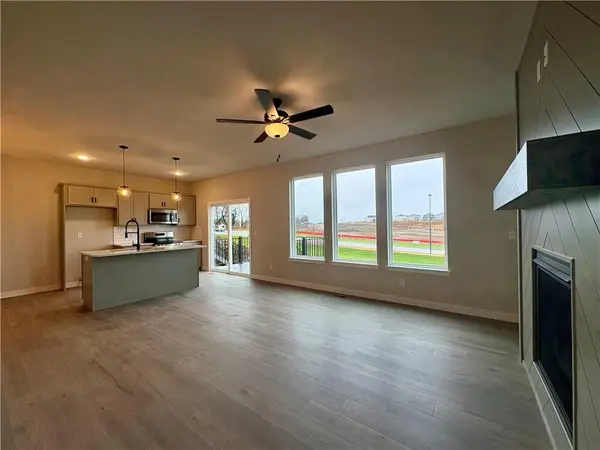11914 N Belmont Avenue, Kansas City, MO 64156
Local realty services provided by:ERA McClain Brothers
11914 N Belmont Avenue,Kansas City, MO 64156
$405,000
- 3 Beds
- 3 Baths
- 1,866 sq. ft.
- Single family
- Pending
Listed by: tina sherry
Office: priority one realty
MLS#:2579993
Source:MOKS_HL
Price summary
- Price:$405,000
- Price per sq. ft.:$217.04
- Monthly HOA dues:$16.67
About this home
Beautiful Split-Entry Home in Desirable Brooke Hills Community
This impressive 3-bedroom, 2.5-bath home offers approximately 1,866 finished square feet and sits on a corner lot in the sought-after Brooke Hills neighborhood, combining comfort, function, and curb appeal. The open living area features a cozy fireplace, creating a warm and inviting space for family gatherings. The kitchen is beautifully finished with marble countertops, a pantry, and ample cabinetry—perfect for meal prep and entertaining. The master suite includes a marble countertop vanity and a spacious bath, while the ceramic tile flooring in the entry and bathrooms adds a touch of elegance and easy maintenance. The lower level features a large family room, ideal for movie nights or entertaining guests, along with a convenient half bath and access to the three-car garage. Enjoy outdoor living with a covered deck overlooking a fenced backyard, complete with a large swing under the deck—perfect for relaxing evenings. The extra-wide driveway provides plenty of parking and storage space. With its excellent location, timeless finishes, and thoughtful design, this home is a must-see in the Brooke Hills Community.
Contact an agent
Home facts
- Year built:2017
- Listing ID #:2579993
- Added:50 day(s) ago
- Updated:November 28, 2025 at 08:47 AM
Rooms and interior
- Bedrooms:3
- Total bathrooms:3
- Full bathrooms:2
- Half bathrooms:1
- Living area:1,866 sq. ft.
Heating and cooling
- Cooling:Electric, Heat Pump
- Heating:Heatpump/Gas
Structure and exterior
- Roof:Composition
- Year built:2017
- Building area:1,866 sq. ft.
Schools
- High school:Staley High School
- Elementary school:Rising Hill
Utilities
- Water:City/Public
- Sewer:Public Sewer
Finances and disclosures
- Price:$405,000
- Price per sq. ft.:$217.04
New listings near 11914 N Belmont Avenue
- Open Fri, 12 to 2pmNew
 $400,000Active5 beds 3 baths3,481 sq. ft.
$400,000Active5 beds 3 baths3,481 sq. ft.1509 NE 99th Street, Kansas City, MO 64155
MLS# 2588619Listed by: REALTY ONE GROUP ESTEEM - New
 $250,000Active3 beds 2 baths1,200 sq. ft.
$250,000Active3 beds 2 baths1,200 sq. ft.4537 NE 56th Street, Kansas City, MO 64119
MLS# 2589403Listed by: THE CASTER TEAM REAL ESTATE - New
 $396,111Active3 beds 3 baths1,643 sq. ft.
$396,111Active3 beds 3 baths1,643 sq. ft.3036 NW 95th Terrace, Kansas City, MO 64154
MLS# 2589398Listed by: REECENICHOLS - LEES SUMMIT - New
 $230,000Active3 beds 2 baths1,529 sq. ft.
$230,000Active3 beds 2 baths1,529 sq. ft.4603 NE 47th Terrace, Kansas City, MO 64117
MLS# 2589391Listed by: EXP REALTY LLC - New
 $2,350,000Active0 Acres
$2,350,000Active0 Acres1810 Madison Avenue, Kansas City, MO 64108
MLS# 2589237Listed by: SELECT SITES LLC  $199,000Active3 beds 2 baths1,500 sq. ft.
$199,000Active3 beds 2 baths1,500 sq. ft.3314 Charlotte Street, Kansas City, MO 64109
MLS# 2587042Listed by: KW KANSAS CITY METRO- New
 $199,000Active3 beds 2 baths1,113 sq. ft.
$199,000Active3 beds 2 baths1,113 sq. ft.5919 E 56th Street, Kansas City, MO 64129
MLS# 2589346Listed by: REALTY EXECUTIVES - New
 $90,000Active2 beds 1 baths1,258 sq. ft.
$90,000Active2 beds 1 baths1,258 sq. ft.1189 E 65th Street, Kansas City, MO 64131
MLS# 2589373Listed by: MC CLELLAND REAL ESTATE LLC - New
 $70,000Active2 beds 1 baths874 sq. ft.
$70,000Active2 beds 1 baths874 sq. ft.134 N Belmont Boulevard, Kansas City, MO 64123
MLS# 2589254Listed by: 1ST CLASS REAL ESTATE KC - New
 $195,000Active3 beds 1 baths1,354 sq. ft.
$195,000Active3 beds 1 baths1,354 sq. ft.5829 Virginia Avenue, Kansas City, MO 64110
MLS# 2589276Listed by: REAL BROKER, LLC
