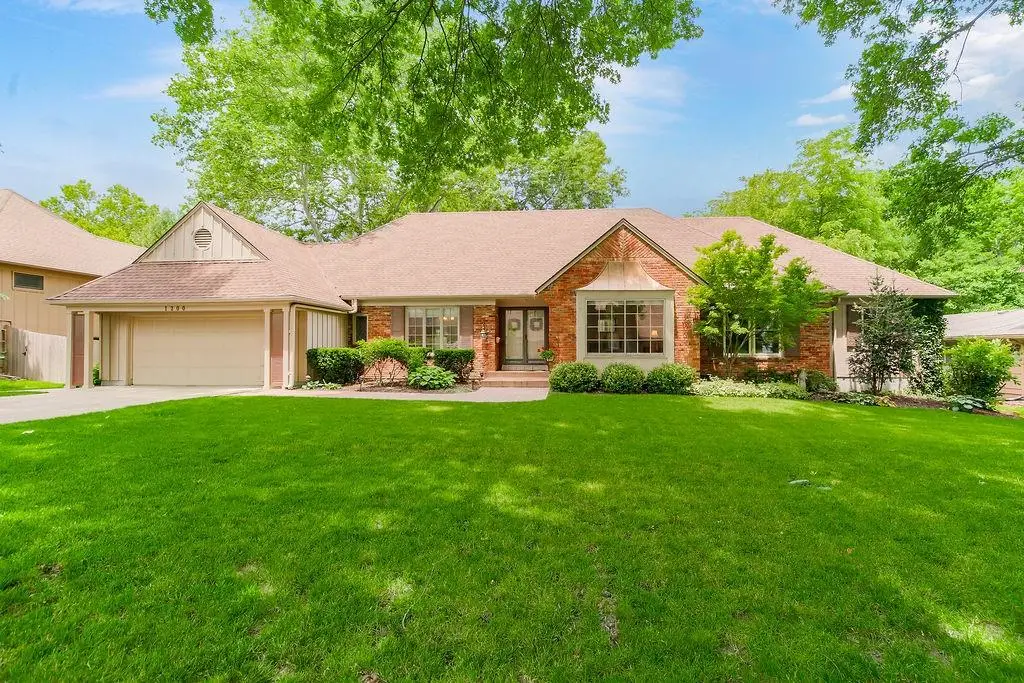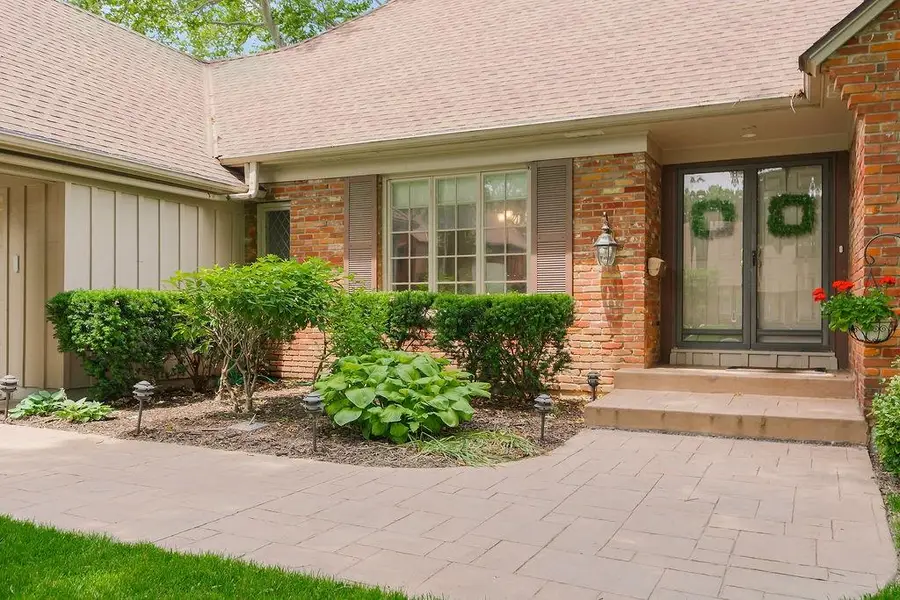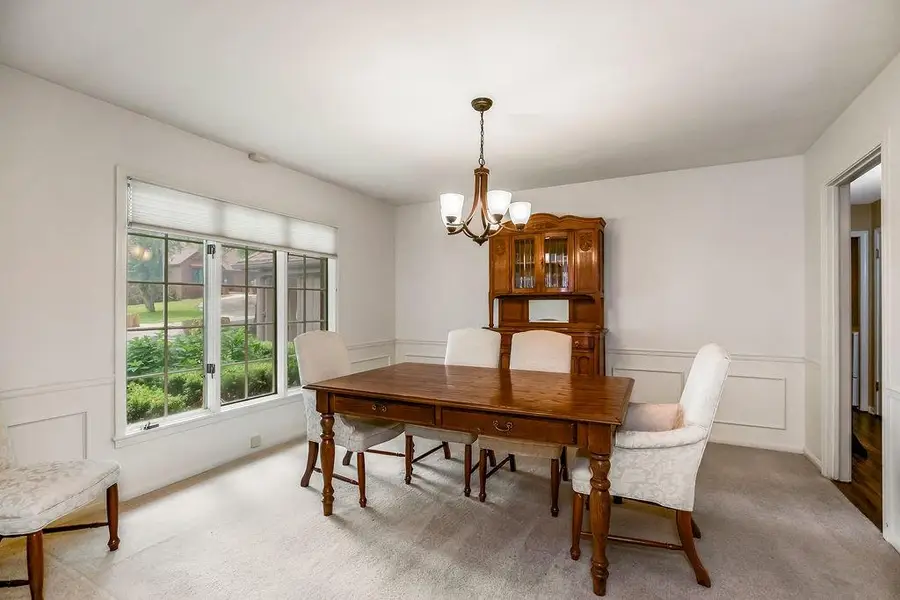1200 W 113th Terrace, Kansas City, MO 64114
Local realty services provided by:ERA McClain Brothers



1200 W 113th Terrace,Kansas City, MO 64114
$515,000
- 3 Beds
- 4 Baths
- 4,995 sq. ft.
- Single family
- Pending
Listed by:abby bone
Office:parkway real estate llc.
MLS#:2551710
Source:MOKS_HL
Price summary
- Price:$515,000
- Price per sq. ft.:$103.1
- Monthly HOA dues:$28.33
About this home
RARE ranch with vaulted great room in highly sought after Foxcroft! This location can't be beat with its close proximity to Mission Farms, Town Center, and Red Bridge shopping and dining centers! Also, just blocks from I-435, making for an easy commute anywhere in the city! This home boasts 3 bedrooms and an opportunity for a spacious 4th bedroom in the lower level with an attached full bath and egress windows - just add a closet! Upon entrance, the vaulted great room with a beautiful fireplace will sure to be a showstopper! The formal dining room and additional living room can easily make for a great office, dining, or additional bedroom! The kitchen offers granite countertops, a neutral color palette, and a breakfast area with access to the refinished deck! The primary suite offers an updated spacious primary bathroom with a double vanity, granite counters, walk-in shower, and a designated water closet. Enjoy summer nights on the refinished deck and gazebo with low-maintenance and long-lasting composite decking! The expansive finished lower level provides so much extra living space, storage, or whatever your needs may be! New electrical panel and generator installed in 2021! So much to love about this south KC gem! This meticulously maintained home has been well cared for by the owners of the last 23 years and is just waiting for the new owners to enjoy! Don't wait to call this rarely listed floor plan your own!
Contact an agent
Home facts
- Year built:1966
- Listing Id #:2551710
- Added:62 day(s) ago
- Updated:July 14, 2025 at 07:41 AM
Rooms and interior
- Bedrooms:3
- Total bathrooms:4
- Full bathrooms:3
- Half bathrooms:1
- Living area:4,995 sq. ft.
Heating and cooling
- Cooling:Electric
- Heating:Forced Air Gas
Structure and exterior
- Roof:Composition
- Year built:1966
- Building area:4,995 sq. ft.
Schools
- High school:Center
- Middle school:Center
- Elementary school:Red Bridge
Utilities
- Water:City/Public
- Sewer:Public Sewer
Finances and disclosures
- Price:$515,000
- Price per sq. ft.:$103.1
New listings near 1200 W 113th Terrace
- New
 $245,000Active3 beds 2 baths2,180 sq. ft.
$245,000Active3 beds 2 baths2,180 sq. ft.13004 E 53rd Terrace, Kansas City, MO 64133
MLS# 2568827Listed by: 1ST CLASS REAL ESTATE KC - New
 $90,000Active0 Acres
$90,000Active0 Acres119 E 78th Terrace, Kansas City, MO 64114
MLS# 2569074Listed by: HILLS REAL ESTATE - New
 $150,000Active0 Acres
$150,000Active0 Acres6217 NW Roanridge Road, Kansas City, MO 64151
MLS# 2567930Listed by: CHARTWELL REALTY LLC - New
 $250,000Active4 beds 2 baths1,294 sq. ft.
$250,000Active4 beds 2 baths1,294 sq. ft.5116 Tracy Avenue, Kansas City, MO 64110
MLS# 2568765Listed by: REECENICHOLS - LEES SUMMIT - New
 $215,000Active3 beds 2 baths1,618 sq. ft.
$215,000Active3 beds 2 baths1,618 sq. ft.5716 Virginia Avenue, Kansas City, MO 64110
MLS# 2568982Listed by: KEY REALTY GROUP LLC - New
 $365,000Active5 beds 3 baths4,160 sq. ft.
$365,000Active5 beds 3 baths4,160 sq. ft.13004 E 57th Terrace, Kansas City, MO 64133
MLS# 2569036Listed by: REECENICHOLS - LEES SUMMIT - New
 $310,000Active4 beds 2 baths1,947 sq. ft.
$310,000Active4 beds 2 baths1,947 sq. ft.9905 68th Terrace, Kansas City, MO 64152
MLS# 2569022Listed by: LISTWITHFREEDOM.COM INC - New
 $425,000Active3 beds 2 baths1,342 sq. ft.
$425,000Active3 beds 2 baths1,342 sq. ft.6733 Locust Street, Kansas City, MO 64131
MLS# 2568981Listed by: WEICHERT, REALTORS WELCH & COM - Open Sat, 1 to 3pm
 $400,000Active4 beds 4 baths2,824 sq. ft.
$400,000Active4 beds 4 baths2,824 sq. ft.6501 Proctor Avenue, Kansas City, MO 64133
MLS# 2566520Listed by: REALTY EXECUTIVES - New
 $215,000Active3 beds 1 baths1,400 sq. ft.
$215,000Active3 beds 1 baths1,400 sq. ft.18 W 79th Terrace, Kansas City, MO 64114
MLS# 2567314Listed by: ROYAL OAKS REALTY
