1201 W 71st Terrace, Kansas City, MO 64114
Local realty services provided by:ERA McClain Brothers



1201 W 71st Terrace,Kansas City, MO 64114
$649,000
- 4 Beds
- 3 Baths
- 2,089 sq. ft.
- Single family
- Pending
Listed by:pam hatcher
Office:integrity group real estate
MLS#:2538740
Source:MOKS_HL
Price summary
- Price:$649,000
- Price per sq. ft.:$310.67
About this home
TONS OF UPDATES!! Back on market due to no fault of Seller.
You wont want to miss this stunning Tudor home on a Premium Ward Parkway Corner Lot. This exquisite Tudor home blends Kansas City's timeless charm with modern conveniences, nestled on a desirable corner lot at Ward Parkway & 71st Terrace. The main level is designed with updates for both grand entertaining and comfortable daily living, featuring a spacious living room with a fireplace, an elegant formal dining room, a cozy sunporch, and a charming breakfast room with illuminated built-ins. The updated kitchen boasts solid surface countertops and stainless steel appliances, while a convenient half bath completes the floor.
Upstairs, the large primary suite offers two closets, including a large walk-in closet with built-ins and a private bath, accompanied by three additional bedrooms and a second full bath. The basement, complete with a second fireplace, can provide the perfect additional living space and plenty of storage space.
A gated drive from Ward Parkway leads to the attached two-car garage and a beautifully professional landscaped backyard with a brick patio and mature trees—an inviting outdoor retreat. Located just minutes from The Plaza, Waldo, Brookside, and Prairie Village, you'll have endless dining, shopping, and entertainment options at your doorstep.
This is a truly special property—don't miss the chance to make it yours!
Contact an agent
Home facts
- Year built:1930
- Listing Id #:2538740
- Added:97 day(s) ago
- Updated:July 14, 2025 at 07:41 AM
Rooms and interior
- Bedrooms:4
- Total bathrooms:3
- Full bathrooms:2
- Half bathrooms:1
- Living area:2,089 sq. ft.
Heating and cooling
- Cooling:Electric
- Heating:Hot Water
Structure and exterior
- Roof:Composition
- Year built:1930
- Building area:2,089 sq. ft.
Utilities
- Water:City/Public
- Sewer:Public Sewer
Finances and disclosures
- Price:$649,000
- Price per sq. ft.:$310.67
New listings near 1201 W 71st Terrace
- New
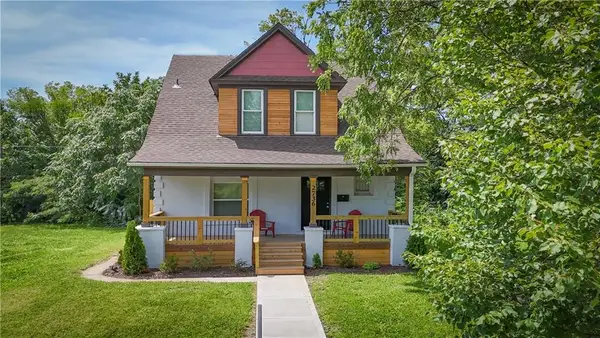 $269,500Active4 beds 3 baths2,000 sq. ft.
$269,500Active4 beds 3 baths2,000 sq. ft.2736 Olive Street, Kansas City, MO 64109
MLS# 2566578Listed by: UNITED REAL ESTATE KANSAS CITY - New
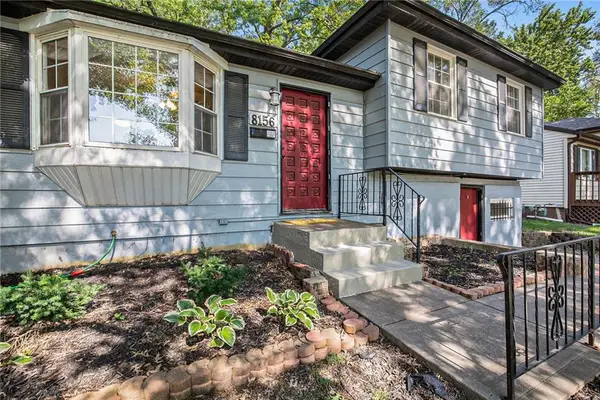 $245,000Active3 beds 2 baths1,700 sq. ft.
$245,000Active3 beds 2 baths1,700 sq. ft.8156 NE San Rafael Drive, Kansas City, MO 64119
MLS# 2565349Listed by: KELLER WILLIAMS REALTY PARTNERS INC. - New
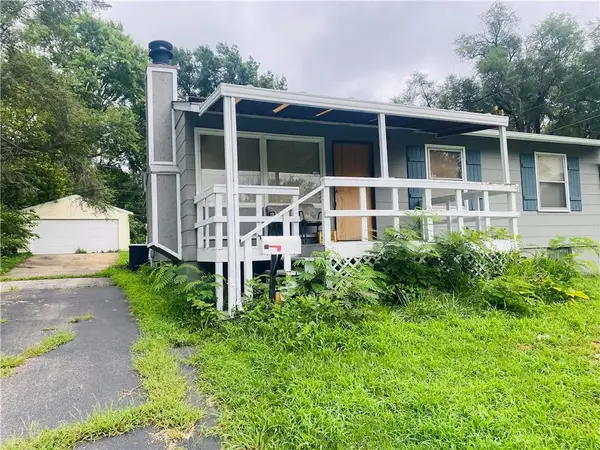 $110,000Active3 beds 2 baths1,536 sq. ft.
$110,000Active3 beds 2 baths1,536 sq. ft.5025 Manchester Avenue, Kansas City, MO 64129
MLS# 2566384Listed by: 20TH CENTURY REAL ESTATE SERV. - New
 $380,000Active3 beds 3 baths2,408 sq. ft.
$380,000Active3 beds 3 baths2,408 sq. ft.8526 N Flora Avenue, Kansas City, MO 64155
MLS# 2566164Listed by: RE/MAX HOUSE OF DREAMS 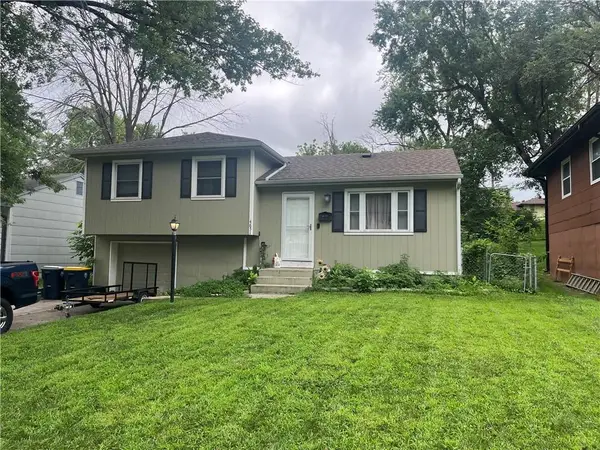 $190,000Pending3 beds 1 baths1,468 sq. ft.
$190,000Pending3 beds 1 baths1,468 sq. ft.4851 N Manchester Avenue, Kansas City, MO 64119
MLS# 2566482Listed by: REECENICHOLS-KCN- New
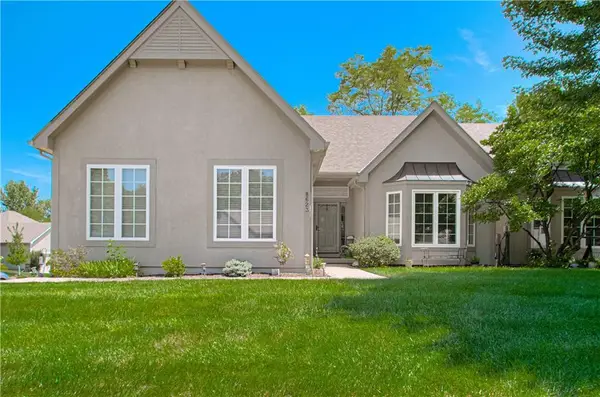 $450,000Active4 beds 3 baths2,754 sq. ft.
$450,000Active4 beds 3 baths2,754 sq. ft.8623 N Liston Avenue, Kansas City, MO 64154
MLS# 2565122Listed by: REALTY ONE GROUP ENCOMPASS-KC NORTH - New
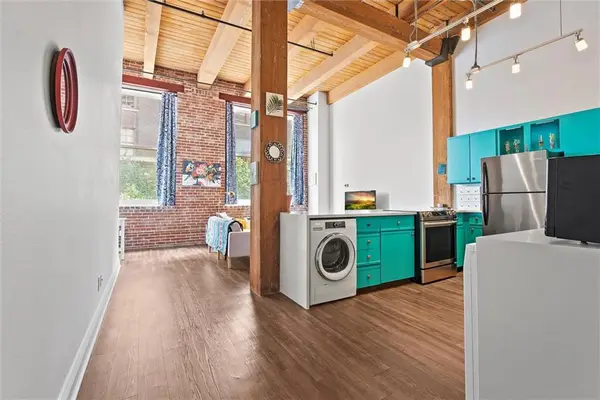 $199,900Active1 beds 1 baths793 sq. ft.
$199,900Active1 beds 1 baths793 sq. ft.308 W 8th Street #207, Kansas City, MO 64105
MLS# 2565649Listed by: REECENICHOLS - PARKVILLE - New
 $184,500Active4 beds 2 baths1,373 sq. ft.
$184,500Active4 beds 2 baths1,373 sq. ft.8629 E 96th Terrace, Kansas City, MO 64134
MLS# 2566259Listed by: REDFIN CORPORATION - New
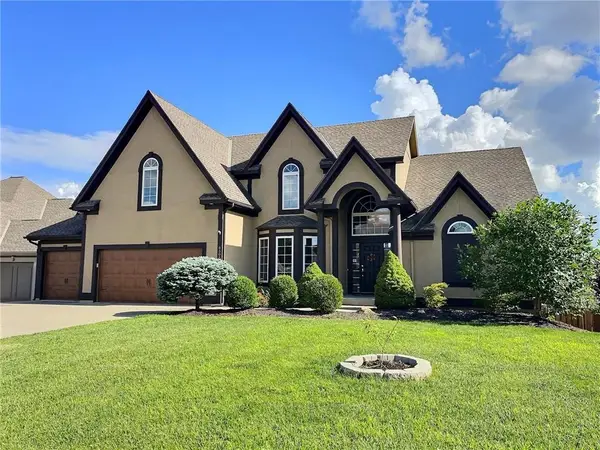 $585,000Active5 beds 5 baths4,650 sq. ft.
$585,000Active5 beds 5 baths4,650 sq. ft.6505 N Spruce Avenue, Kansas City, MO 64119
MLS# 2566225Listed by: 1ST CLASS REAL ESTATE KC - New
 $299,000Active3 beds 2 baths1,263 sq. ft.
$299,000Active3 beds 2 baths1,263 sq. ft.8914 Western Hills Drive, Kansas City, MO 64114
MLS# 2566288Listed by: COMPASS REALTY GROUP

