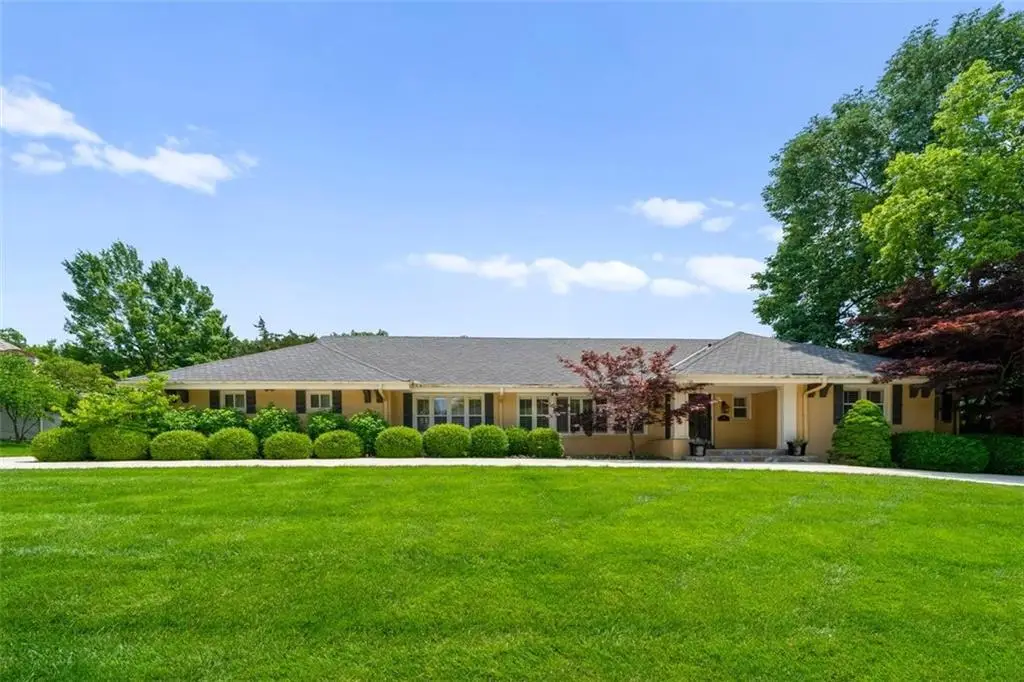1219 W 64th Terrace, Kansas City, MO 64113
Local realty services provided by:ERA McClain Brothers



1219 W 64th Terrace,Kansas City, MO 64113
$1,495,000
- 3 Beds
- 6 Baths
- 4,313 sq. ft.
- Single family
- Pending
Listed by:susan jones
Office:reecenichols -the village
MLS#:2553425
Source:MOKS_HL
Price summary
- Price:$1,495,000
- Price per sq. ft.:$346.63
- Monthly HOA dues:$27.5
About this home
Welcome to true five-star resort living at your very own home! This home was completely renovated by high-end contractor Gahagan-Eddy, to provide one-floor living and a home designed for entertaining, featuring an in-ground pool, spa, pool house, 8-ft privacy fence, outdoor fireplace and kitchen, as well as a climate-controlled 750-bottle wine cellar with beautiful glass display doors. The improvements are extensive and include a catering kitchen, new sunroom with hard-wired automatic shades, an expansive main floor primary suite with a fully custom-designed closet, sprawling primary bath and main floor laundry. Hardwood floors were added in the lower level as well as a 4th non-conforming bedroom with full bath and additional lower-level laundry. The circular driveway was replaced as well as the roof. Rare two-car attached garage as well as an additional two-car detached garage - plenty of room for multiple cars or to convert the detached garage into a stunning home office. No stone was left unturned in transforming this home into an oasis within the city. Step into luxury living. You won't want to leave home.
Contact an agent
Home facts
- Year built:1956
- Listing Id #:2553425
- Added:69 day(s) ago
- Updated:July 14, 2025 at 07:41 AM
Rooms and interior
- Bedrooms:3
- Total bathrooms:6
- Full bathrooms:4
- Half bathrooms:2
- Living area:4,313 sq. ft.
Heating and cooling
- Cooling:Zoned
- Heating:Forced Air Gas, Zoned
Structure and exterior
- Roof:Composition
- Year built:1956
- Building area:4,313 sq. ft.
Utilities
- Water:City/Public
- Sewer:Public Sewer
Finances and disclosures
- Price:$1,495,000
- Price per sq. ft.:$346.63
New listings near 1219 W 64th Terrace
- New
 $250,000Active4 beds 2 baths1,294 sq. ft.
$250,000Active4 beds 2 baths1,294 sq. ft.5116 Tracy Avenue, Kansas City, MO 64110
MLS# 2568765Listed by: REECENICHOLS - LEES SUMMIT - New
 $215,000Active3 beds 2 baths1,618 sq. ft.
$215,000Active3 beds 2 baths1,618 sq. ft.5716 Virginia Avenue, Kansas City, MO 64110
MLS# 2568982Listed by: KEY REALTY GROUP LLC - New
 $365,000Active5 beds 3 baths4,160 sq. ft.
$365,000Active5 beds 3 baths4,160 sq. ft.13004 E 57th Terrace, Kansas City, MO 64133
MLS# 2569036Listed by: REECENICHOLS - LEES SUMMIT - New
 $310,000Active4 beds 2 baths1,947 sq. ft.
$310,000Active4 beds 2 baths1,947 sq. ft.9905 68th Terrace, Kansas City, MO 64152
MLS# 2569022Listed by: LISTWITHFREEDOM.COM INC - New
 $425,000Active3 beds 2 baths1,342 sq. ft.
$425,000Active3 beds 2 baths1,342 sq. ft.6733 Locust Street, Kansas City, MO 64131
MLS# 2568981Listed by: WEICHERT, REALTORS WELCH & COM - Open Sat, 1 to 3pm
 $400,000Active4 beds 4 baths2,824 sq. ft.
$400,000Active4 beds 4 baths2,824 sq. ft.6501 Proctor Avenue, Kansas City, MO 64133
MLS# 2566520Listed by: REALTY EXECUTIVES - New
 $215,000Active3 beds 1 baths1,400 sq. ft.
$215,000Active3 beds 1 baths1,400 sq. ft.18 W 79th Terrace, Kansas City, MO 64114
MLS# 2567314Listed by: ROYAL OAKS REALTY - New
 $253,000Active3 beds 3 baths2,095 sq. ft.
$253,000Active3 beds 3 baths2,095 sq. ft.521 NE 90th Terrace, Kansas City, MO 64155
MLS# 2568092Listed by: KELLER WILLIAMS KC NORTH - New
 $279,950Active1 beds 1 baths849 sq. ft.
$279,950Active1 beds 1 baths849 sq. ft.1535 Walnut Street #406, Kansas City, MO 64108
MLS# 2567516Listed by: REECENICHOLS - COUNTRY CLUB PLAZA  $400,000Active3 beds 2 baths1,956 sq. ft.
$400,000Active3 beds 2 baths1,956 sq. ft.7739 Ward Parkway Plaza, Kansas City, MO 64114
MLS# 2558083Listed by: KELLER WILLIAMS KC NORTH
