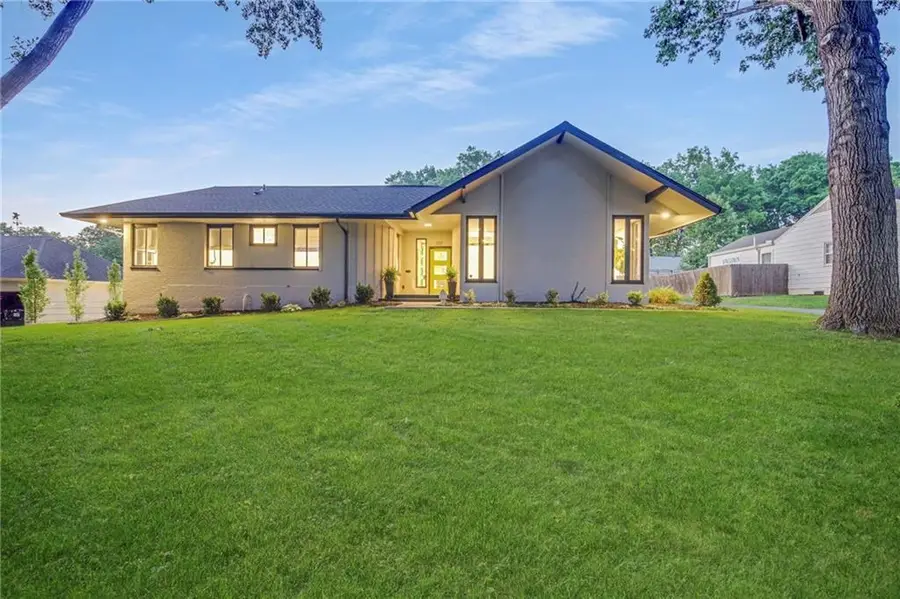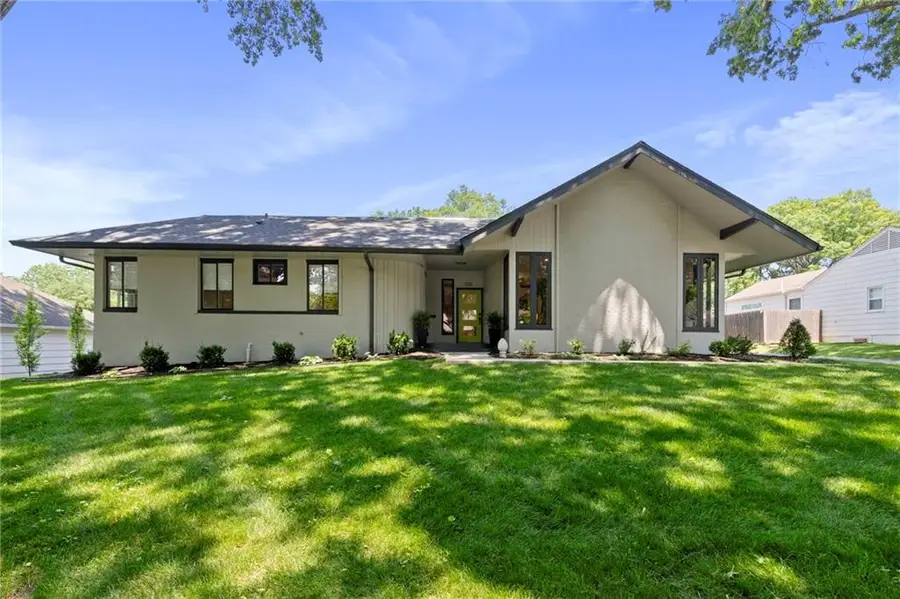1220 W 67th Street, Kansas City, MO 64113
Local realty services provided by:ERA High Pointe Realty



1220 W 67th Street,Kansas City, MO 64113
$995,000
- 4 Beds
- 3 Baths
- 2,772 sq. ft.
- Single family
- Pending
Listed by:emily aylward vogt
Office:compass realty group
MLS#:2555795
Source:MOKS_HL
Price summary
- Price:$995,000
- Price per sq. ft.:$358.95
- Monthly HOA dues:$10.42
About this home
Completely re-imagined, re-designed and re-created Mid-Century Modern Ranch right off Ward Parkway and steps from Mission Hills. Everything on one level. 4 Bedrooms, 3 full baths, custom kitchen with elegant sitting space off Kitchen leading to DR. Desirable open floor plan, soaring ceilings, TWO Primary Suite options, and a POOL that will make you feel like you've landed on a private resort. Gunite Pool is heated with re-tractable cover, staggered entry, floating chairs, exterior sound system plus interior SONOS speakers throughout plus lush landscaping surrounding the private space. Newer EVERYTHING: Roof, appliances, fence, garage doors, lighting, electrical, paint, and custom window treatments. Walk-in showers, designer tile and dimmed lighting options in every room, plus stainless steel appliances, great dark cabinetry, superior countertop space with built out breakfast bar for gathering, eating, even some daytime portable home-office work. Family Room so cozy and also elegant, dining room is spacious, with room for oversized table, family room off kitchen works great for overflow entertaining or separate seating--with laundry room off kitchen and a SPACIOUS 2-car attached garage. Cool, stylish vibe, great natural light, amazing location and a perfect way to live a life of ease, less clutter, more open space and just a place to LIVE right. Storage in attic is ample, closets are spacious, garage is roomy and 4th bedroom can serve as home office. SO MANY UPGRADES. Why live in a condo when you can have a home that lives with SUCH ease?! Walk to all things Brookside, Prairie Village and the Ward Parkway Corridor adds so much to this already stunning home.
Contact an agent
Home facts
- Year built:1952
- Listing Id #:2555795
- Added:63 day(s) ago
- Updated:July 17, 2025 at 06:41 PM
Rooms and interior
- Bedrooms:4
- Total bathrooms:3
- Full bathrooms:3
- Living area:2,772 sq. ft.
Heating and cooling
- Cooling:Electric
- Heating:Forced Air Gas
Structure and exterior
- Roof:Composition
- Year built:1952
- Building area:2,772 sq. ft.
Utilities
- Water:City/Public
- Sewer:Public Sewer
Finances and disclosures
- Price:$995,000
- Price per sq. ft.:$358.95
New listings near 1220 W 67th Street
- New
 $365,000Active5 beds 3 baths4,160 sq. ft.
$365,000Active5 beds 3 baths4,160 sq. ft.13004 E 57th Terrace, Kansas City, MO 64133
MLS# 2569036Listed by: REECENICHOLS - LEES SUMMIT - New
 $310,000Active4 beds 2 baths1,947 sq. ft.
$310,000Active4 beds 2 baths1,947 sq. ft.9905 68th Terrace, Kansas City, MO 64152
MLS# 2569022Listed by: LISTWITHFREEDOM.COM INC - New
 $425,000Active3 beds 2 baths1,342 sq. ft.
$425,000Active3 beds 2 baths1,342 sq. ft.6733 Locust Street, Kansas City, MO 64131
MLS# 2568981Listed by: WEICHERT, REALTORS WELCH & COM - Open Sat, 1 to 3pm
 $400,000Active4 beds 4 baths2,824 sq. ft.
$400,000Active4 beds 4 baths2,824 sq. ft.6501 Proctor Avenue, Kansas City, MO 64133
MLS# 2566520Listed by: REALTY EXECUTIVES - New
 $215,000Active3 beds 1 baths1,400 sq. ft.
$215,000Active3 beds 1 baths1,400 sq. ft.18 W 79th Terrace, Kansas City, MO 64114
MLS# 2567314Listed by: ROYAL OAKS REALTY - New
 $253,000Active3 beds 3 baths2,095 sq. ft.
$253,000Active3 beds 3 baths2,095 sq. ft.521 NE 90th Terrace, Kansas City, MO 64155
MLS# 2568092Listed by: KELLER WILLIAMS KC NORTH - New
 $279,950Active1 beds 1 baths849 sq. ft.
$279,950Active1 beds 1 baths849 sq. ft.1535 Walnut Street #406, Kansas City, MO 64108
MLS# 2567516Listed by: REECENICHOLS - COUNTRY CLUB PLAZA  $400,000Active3 beds 2 baths1,956 sq. ft.
$400,000Active3 beds 2 baths1,956 sq. ft.7739 Ward Parkway Plaza, Kansas City, MO 64114
MLS# 2558083Listed by: KELLER WILLIAMS KC NORTH $449,000Active4 beds 3 baths1,796 sq. ft.
$449,000Active4 beds 3 baths1,796 sq. ft.1504 NW 92nd Terrace, Kansas City, MO 64155
MLS# 2562055Listed by: ICONIC REAL ESTATE GROUP, LLC- New
 $259,999Active3 beds 2 baths1,436 sq. ft.
$259,999Active3 beds 2 baths1,436 sq. ft.4900 Paseo Boulevard, Kansas City, MO 64110
MLS# 2563078Listed by: UNITED REAL ESTATE KANSAS CITY
