12205 N Atkins Avenue, Kansas City, MO 64163
Local realty services provided by:ERA High Pointe Realty
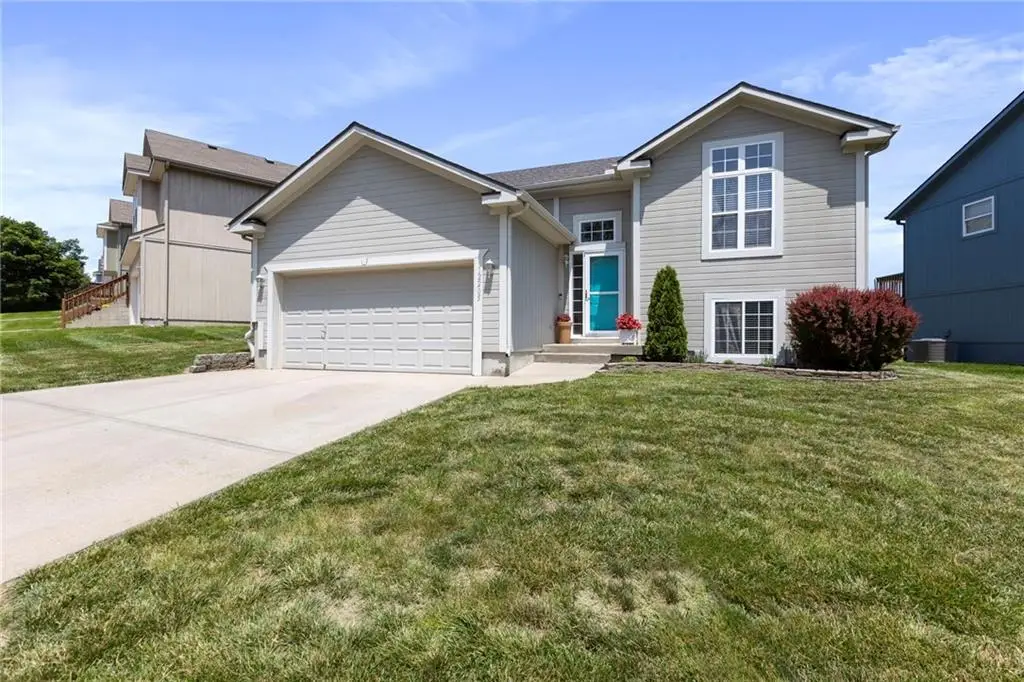
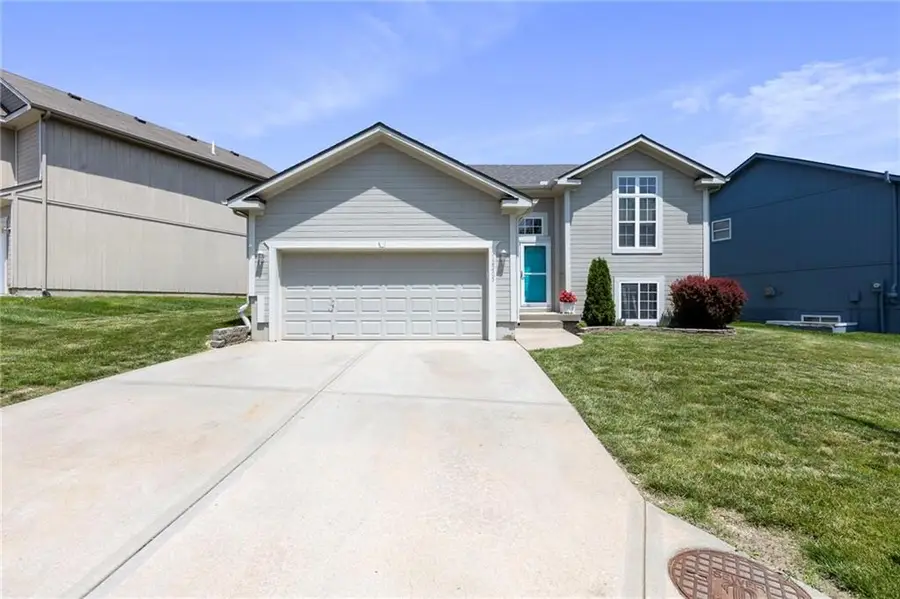
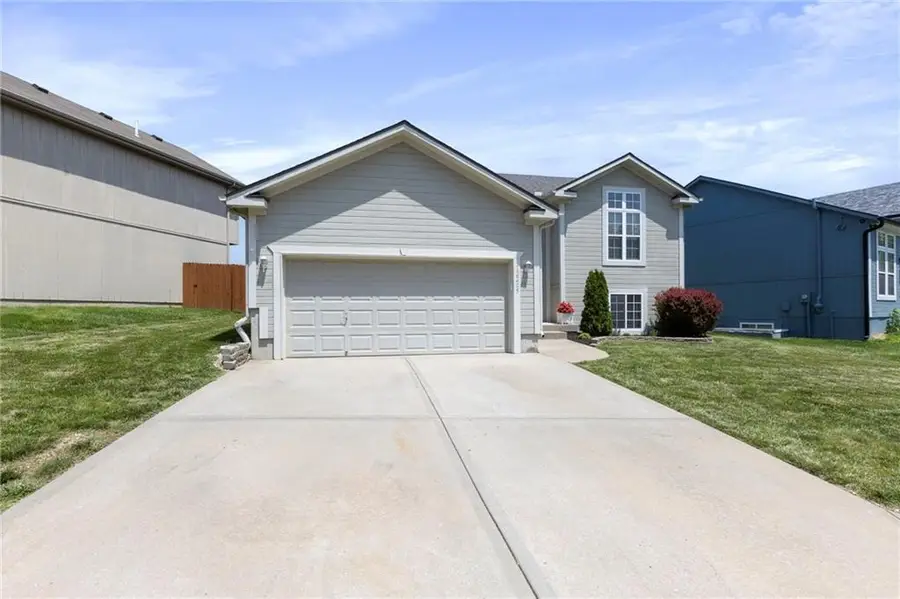
12205 N Atkins Avenue,Kansas City, MO 64163
$275,000
- 3 Beds
- 3 Baths
- 1,992 sq. ft.
- Single family
- Pending
Listed by:rollene croucher
Office:kw diamond partners
MLS#:2552859
Source:MOKS_HL
Price summary
- Price:$275,000
- Price per sq. ft.:$138.05
- Monthly HOA dues:$180
About this home
Your First Step Inside Will Make You Want To Call It Home! This fabulous maintenance provided home checks all the boxes as it provides the perfect blend of modern comfort and thoughtful design. It offers several terrific amenities with reasonable monthly HOA fees that further enhance its overall value. The inviting open concept layout seamlessly connects the kitchen, dining, living areas creating a welcoming space for gatherings and everyday living. The attractive kitchen and dining area is well equipped with laminate counters, lots of cabinets, pantry, center island, laminate flooring, walkout access to a peaceful backyard with an excellent deck for additional relaxing and entertaining. Gorgeous 12x15 great room highlights laminate flooring, ceiling fan, plenty of natural light. The primary suite boasts a spacious bedroom with carpeting, ceiling fan, walk-in closet along with a beautiful en-suite bathroom that includes double vanity, vinyl flooring, shower, vaulted ceiling. Half bathroom on the first level too. The lower level daylight basement features two roomy bedrooms and a full bathroom for the ultimate convenience and comfort. The unfinished basement area includes lots of storage space and ample shelving plus the laundry area too. But wait there’s more, as this spectacular home spotlights several other upgrades and features including new laminate plank flooring in the kitchen, great room, half bathroom, closet, entry way as well as new carpeting in the primary suite, new outdoor light fixtures, newer kitchen sink and faucet, wood privacy fence and all the kitchen appliances are staying too! Wonderful curb appeal and fantastic location close to major highways, MCI Airport, Zona Rosa and much more. The coveted HOA amenities include club house, exercise room, extra storage, party room, play area, swimming pool as well as recycle, lawn, snow, street, trash. Award winning Platte County schools. Don't Wait To Make This Dream Home Yours!!
Contact an agent
Home facts
- Year built:2007
- Listing Id #:2552859
- Added:41 day(s) ago
- Updated:July 14, 2025 at 07:41 AM
Rooms and interior
- Bedrooms:3
- Total bathrooms:3
- Full bathrooms:2
- Half bathrooms:1
- Living area:1,992 sq. ft.
Heating and cooling
- Cooling:Electric
Structure and exterior
- Roof:Composition
- Year built:2007
- Building area:1,992 sq. ft.
Schools
- High school:Platte County R-III
- Middle school:Platte City
- Elementary school:Siegrist
Utilities
- Water:City/Public
- Sewer:Public Sewer
Finances and disclosures
- Price:$275,000
- Price per sq. ft.:$138.05
New listings near 12205 N Atkins Avenue
- New
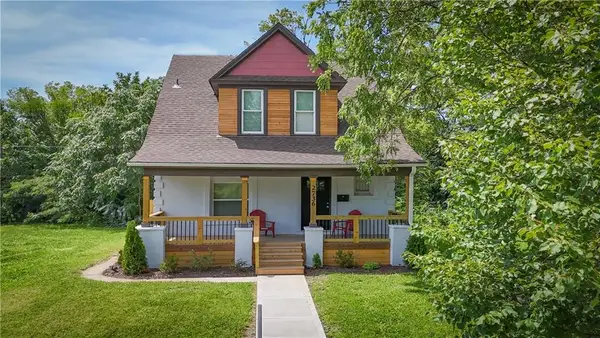 $269,500Active4 beds 3 baths2,000 sq. ft.
$269,500Active4 beds 3 baths2,000 sq. ft.2736 Olive Street, Kansas City, MO 64109
MLS# 2566578Listed by: UNITED REAL ESTATE KANSAS CITY - New
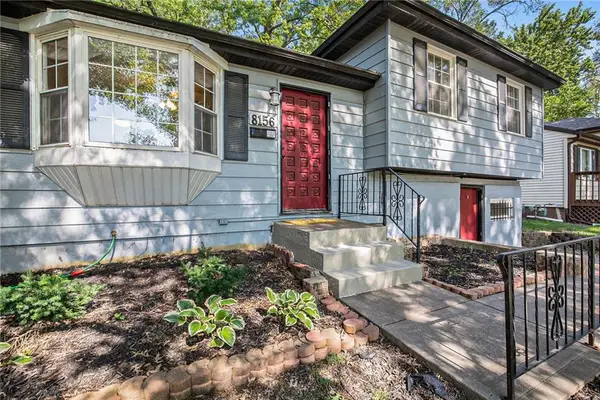 $245,000Active3 beds 2 baths1,700 sq. ft.
$245,000Active3 beds 2 baths1,700 sq. ft.8156 NE San Rafael Drive, Kansas City, MO 64119
MLS# 2565349Listed by: KELLER WILLIAMS REALTY PARTNERS INC. - New
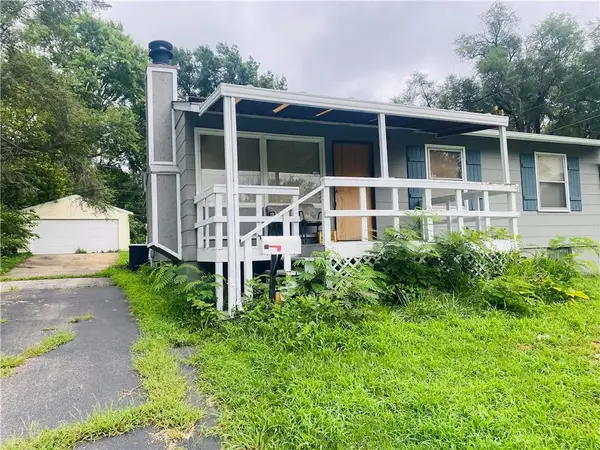 $110,000Active3 beds 2 baths1,536 sq. ft.
$110,000Active3 beds 2 baths1,536 sq. ft.5025 Manchester Avenue, Kansas City, MO 64129
MLS# 2566384Listed by: 20TH CENTURY REAL ESTATE SERV. - New
 $380,000Active3 beds 3 baths2,408 sq. ft.
$380,000Active3 beds 3 baths2,408 sq. ft.8526 N Flora Avenue, Kansas City, MO 64155
MLS# 2566164Listed by: RE/MAX HOUSE OF DREAMS 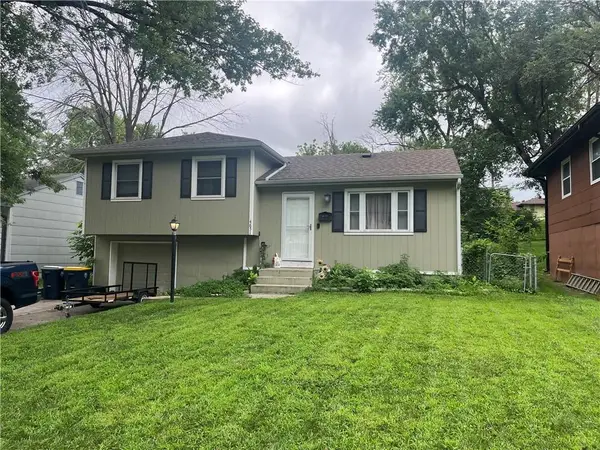 $190,000Pending3 beds 1 baths1,468 sq. ft.
$190,000Pending3 beds 1 baths1,468 sq. ft.4851 N Manchester Avenue, Kansas City, MO 64119
MLS# 2566482Listed by: REECENICHOLS-KCN- New
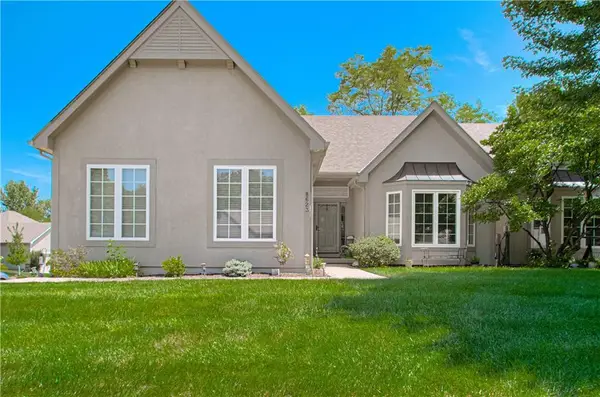 $450,000Active4 beds 3 baths2,754 sq. ft.
$450,000Active4 beds 3 baths2,754 sq. ft.8623 N Liston Avenue, Kansas City, MO 64154
MLS# 2565122Listed by: REALTY ONE GROUP ENCOMPASS-KC NORTH - New
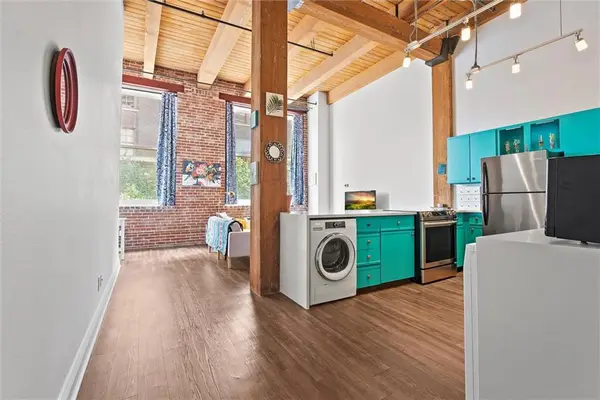 $199,900Active1 beds 1 baths793 sq. ft.
$199,900Active1 beds 1 baths793 sq. ft.308 W 8th Street #207, Kansas City, MO 64105
MLS# 2565649Listed by: REECENICHOLS - PARKVILLE - New
 $184,500Active4 beds 2 baths1,373 sq. ft.
$184,500Active4 beds 2 baths1,373 sq. ft.8629 E 96th Terrace, Kansas City, MO 64134
MLS# 2566259Listed by: REDFIN CORPORATION - New
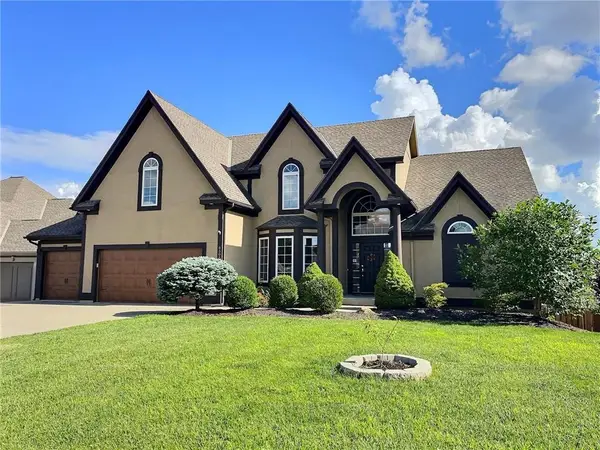 $585,000Active5 beds 5 baths4,650 sq. ft.
$585,000Active5 beds 5 baths4,650 sq. ft.6505 N Spruce Avenue, Kansas City, MO 64119
MLS# 2566225Listed by: 1ST CLASS REAL ESTATE KC - New
 $299,000Active3 beds 2 baths1,263 sq. ft.
$299,000Active3 beds 2 baths1,263 sq. ft.8914 Western Hills Drive, Kansas City, MO 64114
MLS# 2566288Listed by: COMPASS REALTY GROUP

