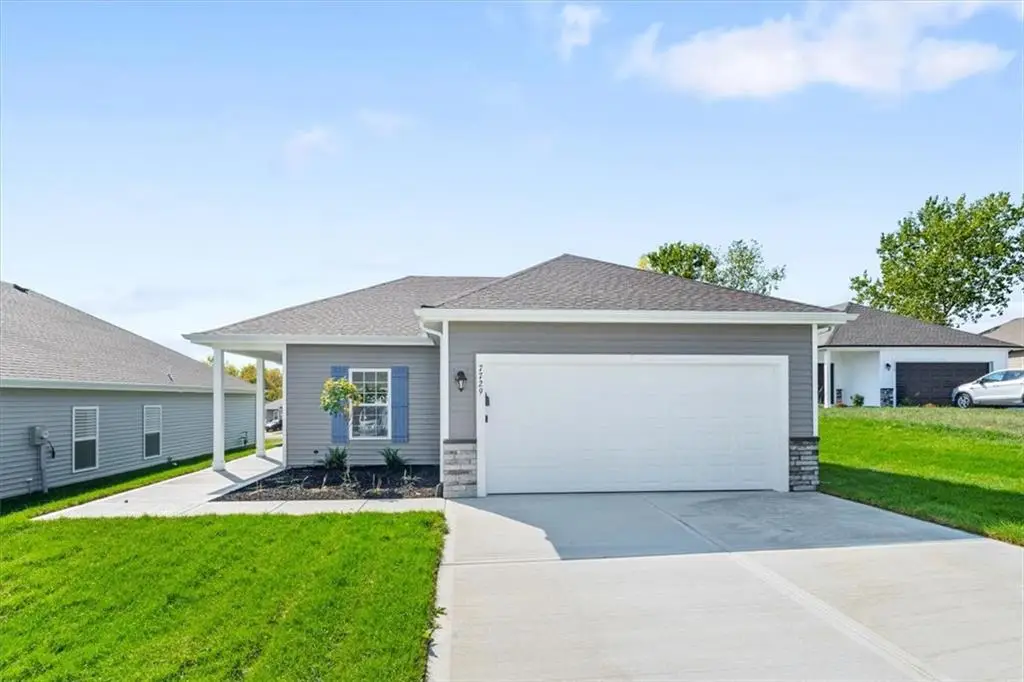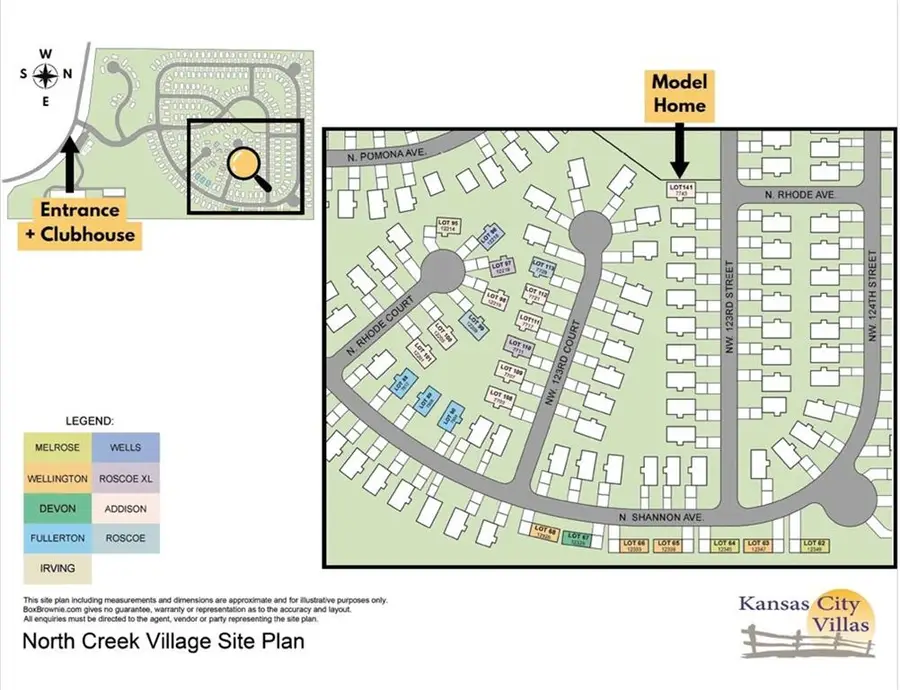12209 N Rhode Court, Kansas City, MO 64163
Local realty services provided by:ERA High Pointe Realty



12209 N Rhode Court,Kansas City, MO 64163
$310,950
- 3 Beds
- 2 Baths
- 1,341 sq. ft.
- Single family
- Active
Listed by:jeremy applebaum
Office:real broker, llc.
MLS#:2547763
Source:MOKS_HL
Price summary
- Price:$310,950
- Price per sq. ft.:$231.88
- Monthly HOA dues:$180
About this home
The Roscoe — Modern Living Made Effortless
Step into The Roscoe, a bright and stylish ranch home designed for today’s lifestyle — all on one easy-living level. Bathed in natural light, this award-winning floorplan blends open-concept comfort with fresh, on-trend finishes that shine in every room.
The heart of the home is a dream kitchen, dressed in crisp white shaker cabinets, dazzling granite or quartz counters, and a full suite of sleek Samsung stainless steel appliances — perfect for hosting or everyday living. Wide plank white oak floors flow gracefully through the great room, kitchen, and entry, pairing beautifully with the eye-catching designer tile in the bathrooms.
Smart design touches are everywhere — from the custom mudroom with boot bench and coat hooks right off the garage, to tall bathroom vanities, a spacious kitchen island, and a cozy covered rear porch where you can unwind in style.
Built for low maintenance inside and out: durable vinyl exterior, high-efficiency Carrier HVAC, energy-smart Tyvek house wrap, and the best part — lawn care and snow removal are taken care of for you.
With some of the lowest new construction prices in the city, The Roscoe checks every box on your wishlist and then some. Don’t miss your chance to call this one home! Community CLOSE OUT - Only 9 Homes Remain
Contact an agent
Home facts
- Year built:2025
- Listing Id #:2547763
- Added:100 day(s) ago
- Updated:July 31, 2025 at 02:40 AM
Rooms and interior
- Bedrooms:3
- Total bathrooms:2
- Full bathrooms:2
- Living area:1,341 sq. ft.
Heating and cooling
- Cooling:Electric
- Heating:Forced Air Gas
Structure and exterior
- Roof:Composition
- Year built:2025
- Building area:1,341 sq. ft.
Schools
- High school:Platte County R-III
- Middle school:Platte City
- Elementary school:Siegrist
Utilities
- Water:Private Meter
- Sewer:Private Sewer
Finances and disclosures
- Price:$310,950
- Price per sq. ft.:$231.88
New listings near 12209 N Rhode Court
- New
 $245,000Active3 beds 2 baths2,180 sq. ft.
$245,000Active3 beds 2 baths2,180 sq. ft.13004 E 53rd Terrace, Kansas City, MO 64133
MLS# 2568827Listed by: 1ST CLASS REAL ESTATE KC - New
 $90,000Active0 Acres
$90,000Active0 Acres119 E 78th Terrace, Kansas City, MO 64114
MLS# 2569074Listed by: HILLS REAL ESTATE - New
 $150,000Active0 Acres
$150,000Active0 Acres6217 NW Roanridge Road, Kansas City, MO 64151
MLS# 2567930Listed by: CHARTWELL REALTY LLC - New
 $250,000Active4 beds 2 baths1,294 sq. ft.
$250,000Active4 beds 2 baths1,294 sq. ft.5116 Tracy Avenue, Kansas City, MO 64110
MLS# 2568765Listed by: REECENICHOLS - LEES SUMMIT - New
 $215,000Active3 beds 2 baths1,618 sq. ft.
$215,000Active3 beds 2 baths1,618 sq. ft.5716 Virginia Avenue, Kansas City, MO 64110
MLS# 2568982Listed by: KEY REALTY GROUP LLC - New
 $365,000Active5 beds 3 baths4,160 sq. ft.
$365,000Active5 beds 3 baths4,160 sq. ft.13004 E 57th Terrace, Kansas City, MO 64133
MLS# 2569036Listed by: REECENICHOLS - LEES SUMMIT - New
 $310,000Active4 beds 2 baths1,947 sq. ft.
$310,000Active4 beds 2 baths1,947 sq. ft.9905 68th Terrace, Kansas City, MO 64152
MLS# 2569022Listed by: LISTWITHFREEDOM.COM INC - New
 $425,000Active3 beds 2 baths1,342 sq. ft.
$425,000Active3 beds 2 baths1,342 sq. ft.6733 Locust Street, Kansas City, MO 64131
MLS# 2568981Listed by: WEICHERT, REALTORS WELCH & COM - Open Sat, 1 to 3pm
 $400,000Active4 beds 4 baths2,824 sq. ft.
$400,000Active4 beds 4 baths2,824 sq. ft.6501 Proctor Avenue, Kansas City, MO 64133
MLS# 2566520Listed by: REALTY EXECUTIVES - New
 $215,000Active3 beds 1 baths1,400 sq. ft.
$215,000Active3 beds 1 baths1,400 sq. ft.18 W 79th Terrace, Kansas City, MO 64114
MLS# 2567314Listed by: ROYAL OAKS REALTY
