1257 W 63rd Terrace, Kansas City, MO 64113
Local realty services provided by:ERA High Pointe Realty
1257 W 63rd Terrace,Kansas City, MO 64113
$1,100,000
- 4 Beds
- 5 Baths
- 5,056 sq. ft.
- Single family
- Pending
Listed by: heather lyn bortnick, kbt plaza team
Office: reecenichols - country club plaza
MLS#:2575361
Source:MOKS_HL
Price summary
- Price:$1,100,000
- Price per sq. ft.:$217.56
- Monthly HOA dues:$8.33
About this home
Beautifully renovated traditional home on large, newly landscaped lot. This stunning property features an inviting center hall floor plan with an amazing new fireplace in the great room and fresh interior & exterior paint throughout. The white, light-filled kitchen is a chef’s dream with all new stainless steel appliances, including double ovens, sleek quartz countertops, and a seamless flow into the family room and brand-new screened-in porch. Upstairs, the primary suite is a luxurious retreat with all new Calacutta gold marble in the bath, separate custom vanities, a large soaker tub, spa-like shower, and generous walk-in closet. Spacious secondary bedrooms and updated baths complete the upper level. Bonus flex space between bedroom 3 & 4 for playroom or additional sleeping quarters. The newly finished lower level offers more living space with a cozy family room featuring stunning moldings, a wet bar, and an updated 1/2 bath, ideal for game nights and watch parties. Recent upgrades to the exterior include a resurfaced circle drive, new deck, new garage doors, fresh landscaping, new sprinkler system, and a new french drain. Bonus - updated electrical and plumbing, and whole-house generator for peace of mind. This home is truly move-in ready with thoughtful updates at every turn, perfect for entertaining and everyday living!
Contact an agent
Home facts
- Year built:1955
- Listing ID #:2575361
- Added:91 day(s) ago
- Updated:December 17, 2025 at 10:33 PM
Rooms and interior
- Bedrooms:4
- Total bathrooms:5
- Full bathrooms:3
- Half bathrooms:2
- Living area:5,056 sq. ft.
Heating and cooling
- Cooling:Electric, Zoned
- Heating:Natural Gas, Zoned
Structure and exterior
- Roof:Composition
- Year built:1955
- Building area:5,056 sq. ft.
Schools
- High school:Southeast
- Middle school:Central
- Elementary school:Hale Cook
Utilities
- Water:City/Public
- Sewer:Public Sewer
Finances and disclosures
- Price:$1,100,000
- Price per sq. ft.:$217.56
New listings near 1257 W 63rd Terrace
- New
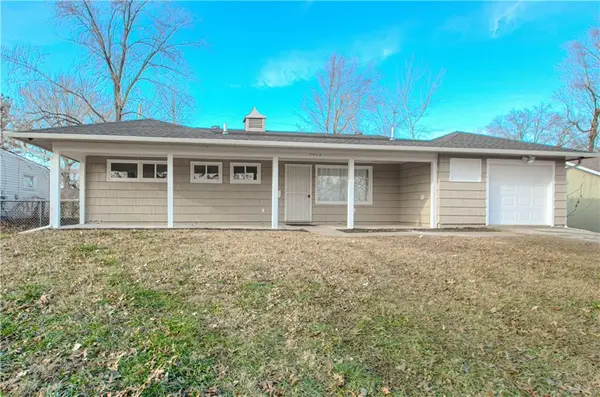 $240,000Active3 beds 2 baths1,922 sq. ft.
$240,000Active3 beds 2 baths1,922 sq. ft.7304 E 109th Terrace, Kansas City, MO 64134
MLS# 2592520Listed by: RE/MAX INNOVATIONS - New
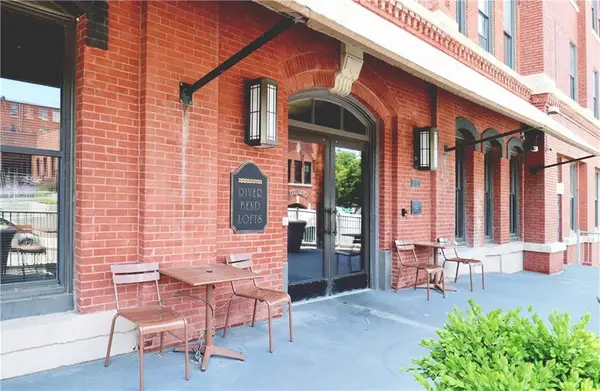 $314,000Active2 beds 2 baths1,170 sq. ft.
$314,000Active2 beds 2 baths1,170 sq. ft.200 Main Street #310, Kansas City, MO 64105
MLS# 2592083Listed by: 1ST CLASS REAL ESTATE KC - New
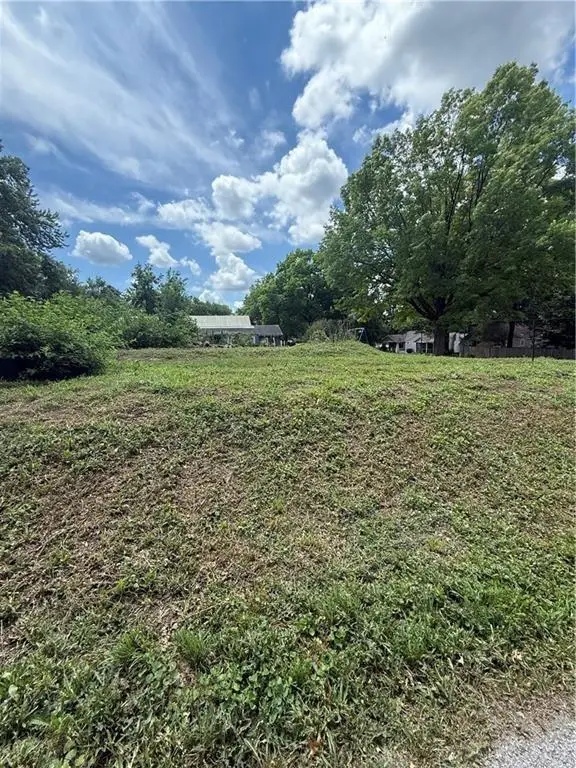 $360,000Active0 Acres
$360,000Active0 Acres8105 & 8107 Main Street, Kansas City, MO 64114
MLS# 2592372Listed by: COMPASS REALTY GROUP - New
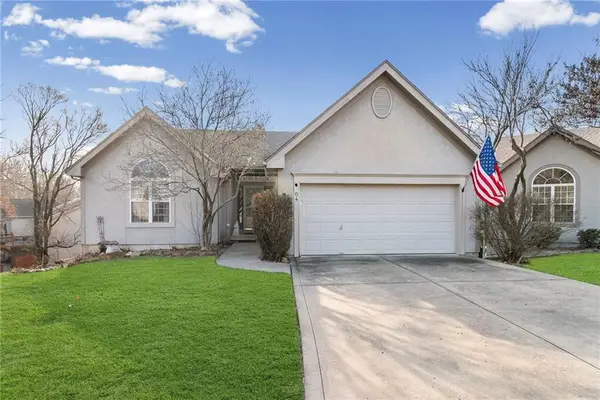 $350,000Active2 beds 2 baths17,374 sq. ft.
$350,000Active2 beds 2 baths17,374 sq. ft.8604 N Liston Avenue, Kansas City, MO 64154
MLS# 2592404Listed by: PLATINUM REALTY LLC - New
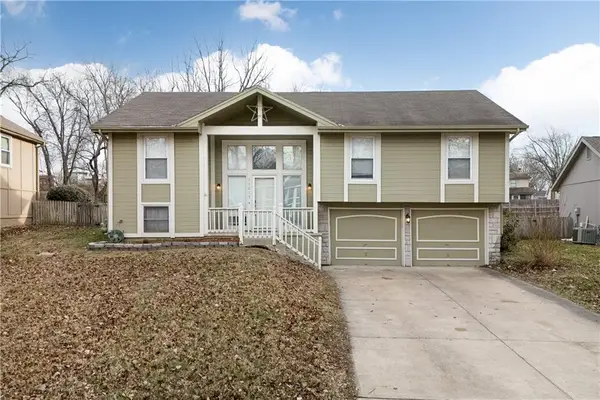 $330,000Active3 beds 3 baths1,844 sq. ft.
$330,000Active3 beds 3 baths1,844 sq. ft.11013 N Mcgee Street, Kansas City, MO 64155
MLS# 2591920Listed by: REALTY ONE GROUP CORNERSTONE  $310,000Active3 beds 2 baths1,780 sq. ft.
$310,000Active3 beds 2 baths1,780 sq. ft.3909 Charlotte Street, Kansas City, MO 64110
MLS# 2582126Listed by: REALTY ONE GROUP METRO HOME PROS- New
 $250,000Active3 beds 2 baths1,800 sq. ft.
$250,000Active3 beds 2 baths1,800 sq. ft.2315 Brighton Avenue, Kansas City, MO 64127
MLS# 2589923Listed by: RE/MAX ELITE, REALTORS  $82,000Active3 beds 2 baths792 sq. ft.
$82,000Active3 beds 2 baths792 sq. ft.4824 Agnes Avenue, Kansas City, MO 64130
MLS# 2590003Listed by: EXP REALTY LLC- New
 $465,000Active4 beds 2 baths2,162 sq. ft.
$465,000Active4 beds 2 baths2,162 sq. ft.7121 Jefferson Street, Kansas City, MO 64114
MLS# 2591401Listed by: COMPASS REALTY GROUP - New
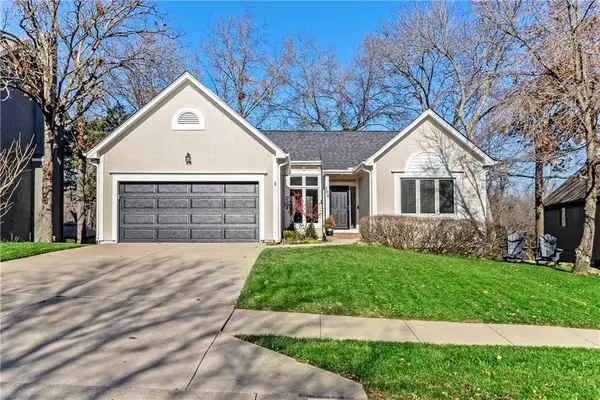 $515,000Active4 beds 4 baths2,854 sq. ft.
$515,000Active4 beds 4 baths2,854 sq. ft.506 E 122nd Street, Kansas City, MO 64145
MLS# 2591867Listed by: REECENICHOLS - LEAWOOD
