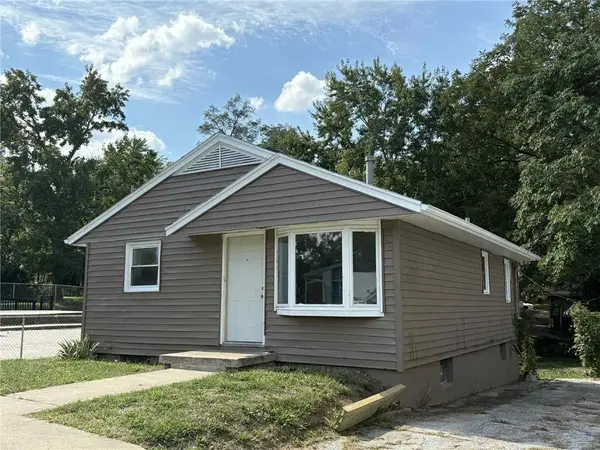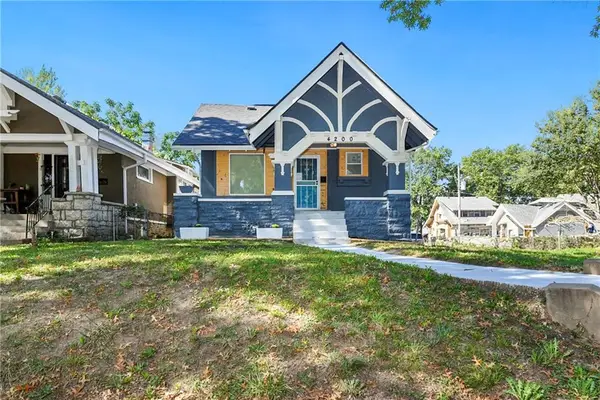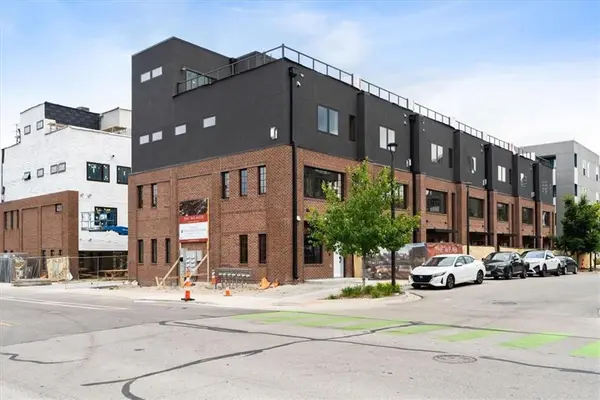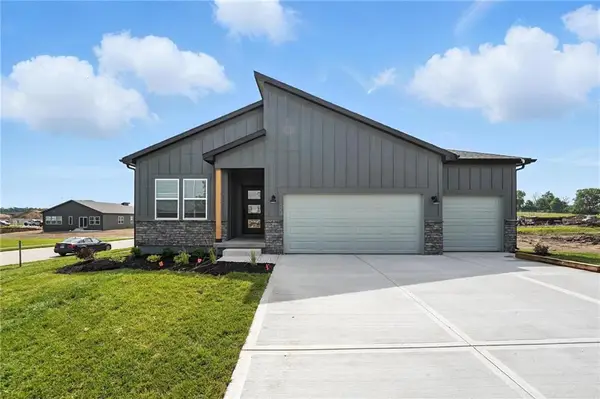129 W 61st Terrace, Kansas City, MO 64113
Local realty services provided by:ERA High Pointe Realty
129 W 61st Terrace,Kansas City, MO 64113
$560,000
- 4 Beds
- 3 Baths
- 2,220 sq. ft.
- Single family
- Active
Listed by:pam kedish
Office:kedish realty, inc.
MLS#:2579098
Source:MOKS_HL
Price summary
- Price:$560,000
- Price per sq. ft.:$252.25
- Monthly HOA dues:$4.58
About this home
Absolutely stunning, meticulously taken care of Brookside beauty! This home has been stunningly modernized while keeping that Brookside charm people look for. Upon entry, you are greeted with a large entry way that provides plenty of space for an office or play area right off of the living room with the fireplace and built ins. Keep going into the home and the kitchen has went through an entire overhaul and one wall was widened into the formal dining area really opening up the space, but not loosing any of the character. The kitchen has new everything, including island, cabinets with roll outs, a pantry, gas stove, granite, and stainless steel appliances that all stay! The laundry was brought to the main level for added convenience and is tucked away behind the kitchen. Go upstairs by the split staircase that leads to the entry and kitchen. Once upstairs, it is immediately apparent the sellers knew where to upgrade. The primary bedroom has been transformed into a suite with an added full bath that includes double vanity, large shower, and walk in closet. The main bath is across the hall for the three other bedrooms to share. Outside, enjoy the peaceful street on the covered front porch where the sellers sit most evenings, or off the kitchen you will see the new composite deck, updated wood privacy fence and access to your TWO CAR garage with newer poured shared driveway leading to it. This home really requires you to walk through it twice to notice all of the features. The sellers have done an astonishing job updating while maintaining what makes Brookside so special.
Contact an agent
Home facts
- Year built:1912
- Listing ID #:2579098
- Added:1 day(s) ago
- Updated:October 06, 2025 at 05:06 PM
Rooms and interior
- Bedrooms:4
- Total bathrooms:3
- Full bathrooms:2
- Half bathrooms:1
- Living area:2,220 sq. ft.
Heating and cooling
- Cooling:Electric
- Heating:Forced Air Gas
Structure and exterior
- Roof:Composition
- Year built:1912
- Building area:2,220 sq. ft.
Schools
- High school:Southeast
- Middle school:Central
- Elementary school:Hale Cook
Utilities
- Water:City/Public
- Sewer:Public Sewer
Finances and disclosures
- Price:$560,000
- Price per sq. ft.:$252.25
New listings near 129 W 61st Terrace
- New
 $125,000Active3 beds 1 baths840 sq. ft.
$125,000Active3 beds 1 baths840 sq. ft.7040 Agnes Avenue, Kansas City, MO 64132
MLS# 2577386Listed by: REAL BROKER, LLC - New
 $215,000Active-- beds -- baths
$215,000Active-- beds -- baths9519 Charlotte Street, Kansas City, MO 64131
MLS# 2579129Listed by: EXP REALTY LLC - New
 $15,000Active0 Acres
$15,000Active0 Acres5137 Michigan Avenue, Kansas City, MO 64130
MLS# 2579411Listed by: KELLER WILLIAMS KC NORTH - New
 $219,900Active4 beds 2 baths1,399 sq. ft.
$219,900Active4 beds 2 baths1,399 sq. ft.4200 Agnes Avenue, Kansas City, MO 64130
MLS# 2579330Listed by: KANSAS CITY REAL ESTATE, INC. - New
 $295,000Active3 beds 2 baths2,504 sq. ft.
$295,000Active3 beds 2 baths2,504 sq. ft.2301 86th Street, Kansas City, MO 64154
MLS# 2578548Listed by: RE/MAX REALTY AND AUCTION HOUSE LLC - New
 $122,900Active2 beds 1 baths1,050 sq. ft.
$122,900Active2 beds 1 baths1,050 sq. ft.300 Bellaire Avenue, Kansas City, MO 64123
MLS# 2578964Listed by: LIFESTYLES REALTY KANSAS, INC. - New
 $1,200,000Active3 beds 4 baths2,251 sq. ft.
$1,200,000Active3 beds 4 baths2,251 sq. ft.1903 Locust Street, Kansas City, MO 64108
MLS# 2579354Listed by: SAGE SOTHEBY'S INTERNATIONAL REALTY - New
 $443,450Active3 beds 2 baths1,649 sq. ft.
$443,450Active3 beds 2 baths1,649 sq. ft.10641 N Jefferson Street, Kansas City, MO 64155
MLS# 2579360Listed by: REECENICHOLS-KCN - Open Sat, 11am to 1pm
 $549,950Active5 beds 5 baths3,544 sq. ft.
$549,950Active5 beds 5 baths3,544 sq. ft.13512 E 95th Terrace, Kansas City, MO 64138
MLS# 2571080Listed by: RE/MAX INNOVATIONS
