12917 Locust Street, Kansas City, MO 64145
Local realty services provided by:ERA McClain Brothers
12917 Locust Street,Kansas City, MO 64145
$375,000
- 4 Beds
- 3 Baths
- 3,352 sq. ft.
- Single family
- Active
Listed by:kristy wyatt
Office:re/max elite, realtors
MLS#:2575640
Source:MOKS_HL
Price summary
- Price:$375,000
- Price per sq. ft.:$111.87
- Monthly HOA dues:$55
About this home
Welcome to this spacious side to side split in the desirable Woodbridge Subdivision. The entryway features original Terrazzo stone flooring and arched walkways that add timeless charm. The main level offers a formal living and dining room with updated LVP flooring, while the kitchen is flooded with natural light from its floor-to-ceiling windows. Just off the kitchen, the cozy family room centers around a brick fireplace—perfect for relaxing or entertaining. Upstairs offers two spacious bedrooms and a full bath with a double vanity, plus a large primary suite with a walk-in closet, double vanity, and tiled shower. The fourth bedroom, located on the upper half-story, is oversized with endless possibilities. The lower split level includes a bonus room with a built-in desk, new carpet, and a half bath. Additional highlights include an oversized two-car garage with a 30-amp charger, a spacious yard with a back patio featuring a pergola and café lights, and a freshly painted exterior completed in 2024. This well-maintained home offers space, character, and charm throughout.
Contact an agent
Home facts
- Year built:1972
- Listing ID #:2575640
- Added:1 day(s) ago
- Updated:September 17, 2025 at 08:46 PM
Rooms and interior
- Bedrooms:4
- Total bathrooms:3
- Full bathrooms:2
- Half bathrooms:1
- Living area:3,352 sq. ft.
Heating and cooling
- Cooling:Electric
- Heating:Forced Air Gas
Structure and exterior
- Roof:Composition
- Year built:1972
- Building area:3,352 sq. ft.
Schools
- High school:Grandview
- Middle school:Martin City
- Elementary school:Martin City
Utilities
- Water:City/Public
- Sewer:Public Sewer
Finances and disclosures
- Price:$375,000
- Price per sq. ft.:$111.87
New listings near 12917 Locust Street
- New
 $149,999Active0 Acres
$149,999Active0 Acres10111 Lane Avenue, Kansas City, MO 64134
MLS# 2576180Listed by: PLATLABS, LLC - New
 $175,000Active-- beds -- baths
$175,000Active-- beds -- baths2729 Brooklyn Avenue, Kansas City, MO 64109
MLS# 2576189Listed by: WEICHERT REALTORS - GENERATIONS - New
 $275,000Active3 beds 3 baths1,368 sq. ft.
$275,000Active3 beds 3 baths1,368 sq. ft.601 E 81st Terrace, Kansas City, MO 64131
MLS# 2576158Listed by: KW KANSAS CITY METRO - New
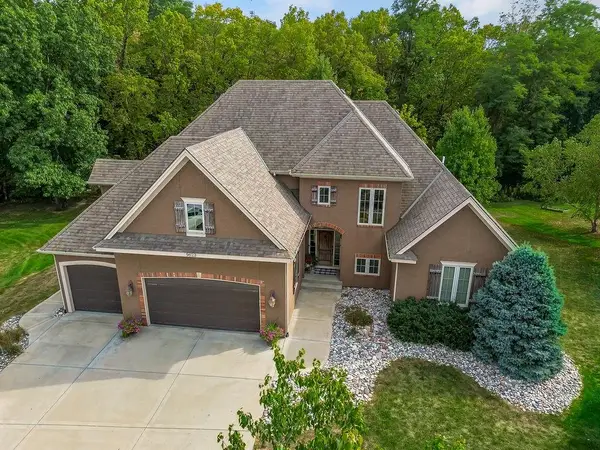 $675,000Active4 beds 4 baths2,906 sq. ft.
$675,000Active4 beds 4 baths2,906 sq. ft.9623 NE 89th Street, Kansas City, MO 64157
MLS# 2575240Listed by: KELLER WILLIAMS KC NORTH - New
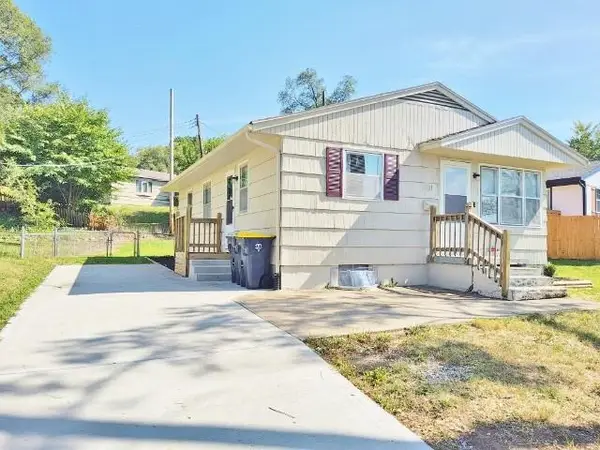 $124,900Active3 beds 1 baths1,260 sq. ft.
$124,900Active3 beds 1 baths1,260 sq. ft.4331 Laurel Avenue, Kansas City, MO 64133
MLS# 2576133Listed by: LATTA REAL ESTATE SERVICE, INC - New
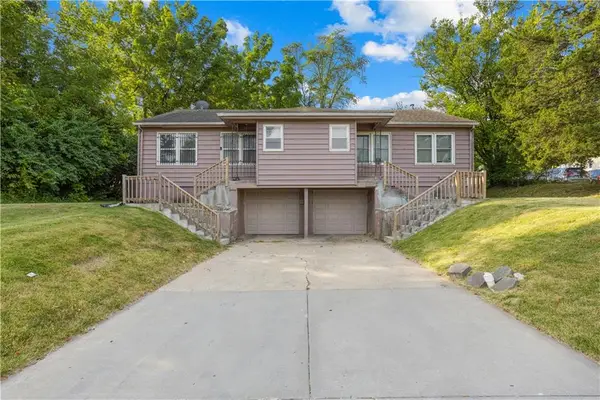 $210,000Active-- beds -- baths
$210,000Active-- beds -- baths4279/4281 E 60th Terrace, Kansas City, MO 64130
MLS# 2576134Listed by: TALA REALTY CO - New
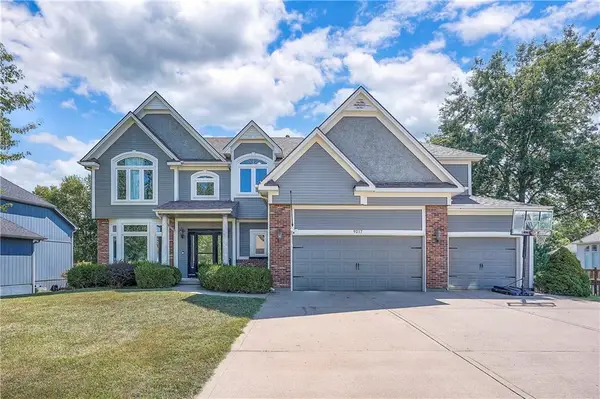 $540,000Active5 beds 5 baths4,024 sq. ft.
$540,000Active5 beds 5 baths4,024 sq. ft.9217 N Lydia Avenue, Kansas City, MO 64155
MLS# 2574877Listed by: KW KANSAS CITY METRO - New
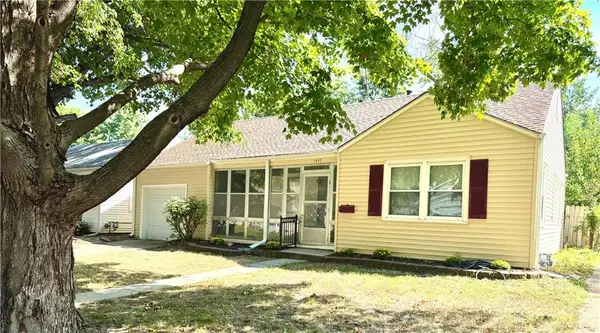 $239,000Active2 beds 1 baths772 sq. ft.
$239,000Active2 beds 1 baths772 sq. ft.1437 E 25th Avenue, Kansas City, MO 64116
MLS# 2574077Listed by: PLATINUM REALTY LLC - New
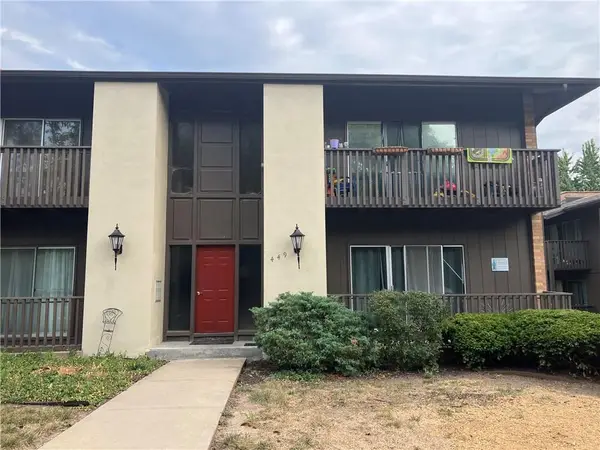 $90,000Active1 beds 1 baths749 sq. ft.
$90,000Active1 beds 1 baths749 sq. ft.449 W 104th Street #E, Kansas City, MO 64114
MLS# 2575690Listed by: WEICHERT, REALTORS WELCH & COM - New
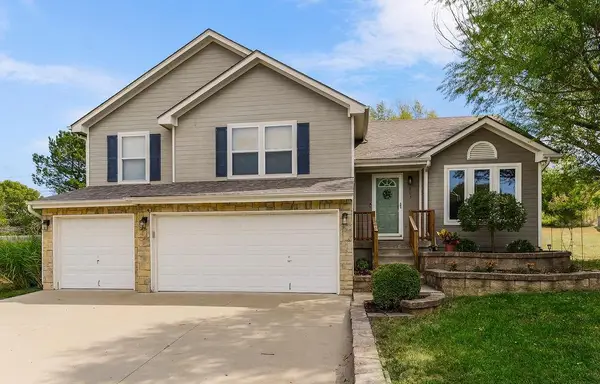 $360,000Active3 beds 3 baths2,614 sq. ft.
$360,000Active3 beds 3 baths2,614 sq. ft.1803 NW 79th Street, Kansas City, MO 64151
MLS# 2571135Listed by: KELLER WILLIAMS KC NORTH
