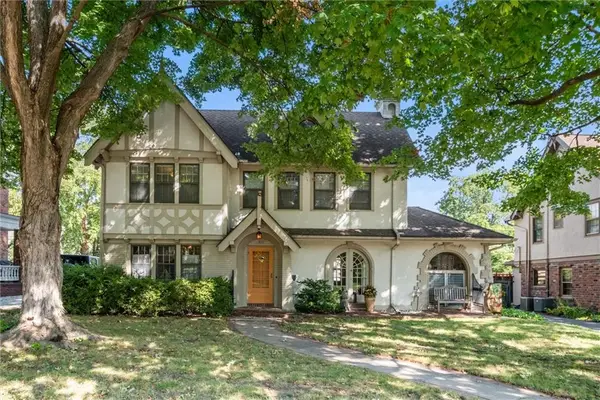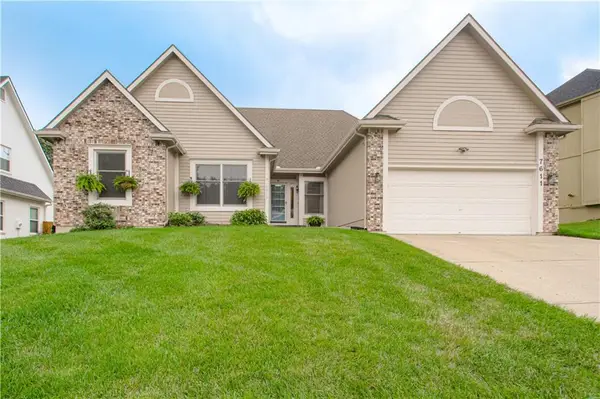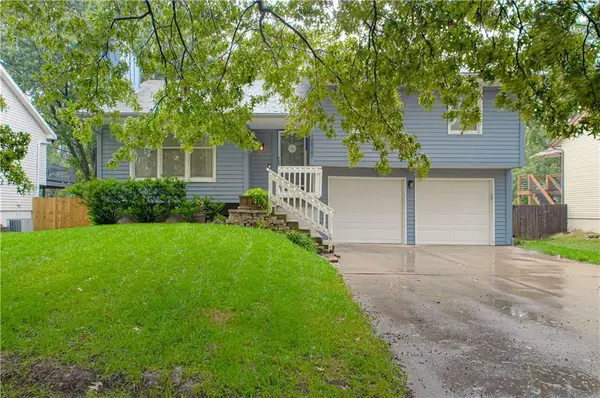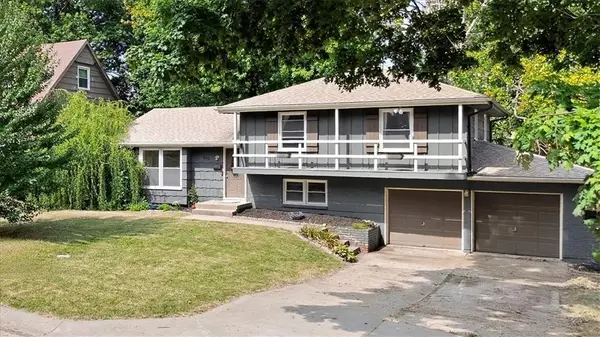12927 Virginia Avenue, Kansas City, MO 64146
Local realty services provided by:ERA High Pointe Realty
12927 Virginia Avenue,Kansas City, MO 64146
$214,900
- 4 Beds
- 2 Baths
- 1,224 sq. ft.
- Single family
- Active
Listed by:the pister team
Office:1st class real estate-we sell
MLS#:2553903
Source:MOKS_HL
Price summary
- Price:$214,900
- Price per sq. ft.:$175.57
About this home
Priced below appraised value!! Looking for a move-in ready ranch that feels like home the minute you pull up? This well-maintained 4 bed, 2 bath home is fully updated and packed with charm. Step inside from the concrete driveway into a handy mudroom that doubles as your laundry space—with a full bathroom right there for added convenience.
The fourth bedroom is tucked just off the mudroom and could easily flex as an office, toy room, or cozy guest space. Throughout the home, you'll find a great mix of durable LVP flooring with plush carpet in the living room and bedrooms to keep things cozy.
The kitchen features crisp white painted cabinets, subway tile backsplash, stainless steel appliances, and space for a big dining table—plus a stylish shiplap accent wall that adds just the right touch. From the kitchen window, take in the view of your large, fully fenced backyard, complete with a covered patio and a shed perfect for garden tools or extra storage.
Down the hall, the master bedroom features its own standout accent wall, and two more comfortable bedrooms offer plenty of space for family, guests, or hobbies.
Located just outside the hustle of the city but close enough to enjoy all the conveniences, this home offers the perfect balance of peace and accessibility.
Contact an agent
Home facts
- Year built:1955
- Listing ID #:2553903
- Added:111 day(s) ago
- Updated:September 25, 2025 at 12:33 PM
Rooms and interior
- Bedrooms:4
- Total bathrooms:2
- Full bathrooms:2
- Living area:1,224 sq. ft.
Heating and cooling
- Cooling:Electric
- Heating:Natural Gas
Structure and exterior
- Roof:Composition
- Year built:1955
- Building area:1,224 sq. ft.
Schools
- High school:Grandview
- Middle school:Martin City
- Elementary school:Martin City
Utilities
- Water:City/Public
- Sewer:Public Sewer
Finances and disclosures
- Price:$214,900
- Price per sq. ft.:$175.57
New listings near 12927 Virginia Avenue
- New
 $165,000Active3 beds 2 baths1,104 sq. ft.
$165,000Active3 beds 2 baths1,104 sq. ft.10907 Grandview Road, Kansas City, MO 64137
MLS# 2577521Listed by: REAL BROKER, LLC - New
 $199,000Active3 beds 2 baths1,456 sq. ft.
$199,000Active3 beds 2 baths1,456 sq. ft.2241 E 68th Street, Kansas City, MO 64132
MLS# 2577558Listed by: USREEB REALTY PROS LLC - New
 $425,000Active4 beds 3 baths2,556 sq. ft.
$425,000Active4 beds 3 baths2,556 sq. ft.10505 NE 97th Terrace, Kansas City, MO 64157
MLS# 2576581Listed by: REECENICHOLS - LEAWOOD - New
 $274,900Active3 beds 2 baths1,528 sq. ft.
$274,900Active3 beds 2 baths1,528 sq. ft.800 NE 90th Street, Kansas City, MO 64155
MLS# 2574136Listed by: 1ST CLASS REAL ESTATE KC - New
 $185,000Active2 beds 1 baths912 sq. ft.
$185,000Active2 beds 1 baths912 sq. ft.4000 Crescent Avenue, Kansas City, MO 64133
MLS# 2577546Listed by: PREMIUM REALTY GROUP LLC - Open Fri, 3:30 to 5:30pm
 $640,000Active4 beds 4 baths2,470 sq. ft.
$640,000Active4 beds 4 baths2,470 sq. ft.428 W 68 Street, Kansas City, MO 64113
MLS# 2574540Listed by: CHARTWELL REALTY LLC - New
 $125,000Active2 beds 1 baths850 sq. ft.
$125,000Active2 beds 1 baths850 sq. ft.3803 Highland Avenue, Kansas City, MO 64109
MLS# 2577445Listed by: REECENICHOLS - EASTLAND - New
 $399,900Active3 beds 4 baths2,658 sq. ft.
$399,900Active3 beds 4 baths2,658 sq. ft.7611 NW 74th Street, Kansas City, MO 64152
MLS# 2577518Listed by: KELLER WILLIAMS KC NORTH  $315,000Active3 beds 3 baths1,626 sq. ft.
$315,000Active3 beds 3 baths1,626 sq. ft.10902 N Harrison Street, Kansas City, MO 64155
MLS# 2569342Listed by: KELLER WILLIAMS KC NORTH $240,000Active4 beds 3 baths2,034 sq. ft.
$240,000Active4 beds 3 baths2,034 sq. ft.6212 E 108th Street, Kansas City, MO 64134
MLS# 2571163Listed by: REECENICHOLS - LEES SUMMIT
