- ERA
- Missouri
- Kansas City
- 1305 NW 106th Terrace
1305 NW 106th Terrace, Kansas City, MO 64155
Local realty services provided by:ERA McClain Brothers
Listed by: sherri cole, sara stucker
Office: reecenichols-kcn
MLS#:2516985
Source:Bay East, CCAR, bridgeMLS
Price summary
- Price:$743,535
- Price per sq. ft.:$246.94
- Monthly HOA dues:$50
About this home
Back by popular demand, the Franklin reverse 1.5-story by Patriot Homes is ready to move in! This plan is well-loved for its abundance of character, large bedrooms & exceptional use of space. Past its charming farmhouse elevation & through the double front doors, enter a light-filled foyer compliments of the 14-foot-high ceiling, transom windows & dazzling chandelier. White oak hardwood floors extend from the entry thru-out the main level living area accentuating the Franklin’s spacious yet comfortable layout. Arguably the heart of this home, the open great room & kitchen provide a warm, welcoming space for gathering with friends & family or a cozy, relaxing spot to settle in & binge watch your favorite show. Classic design elements in the great room include a gas fireplace, built-in cabinets & large windows overlooking a 12X16 composite covered deck. The kitchen comes well-equipped with custom shaker style cabinets, gas cooktop, granite counter tops, wall oven & microwave, walk-in pantry, an expansive island & large breakfast nook with ample seating for dining. A private entrance off the great room gives way to a beautiful master bedroom complete with tray ceilings. The epitome of luxury & style, the master bathroom boasts a free-standing tub & expanded shower with dual showerheads, transom lighting while functionality & storage await in the spacious walk-in closet featuring three-season storage & direct laundry room access. Just off the entry is a secondary bedroom with vaulted ceilings & an ensuite bathroom with flexibility to serve as a guest suite, study, or hobby room. An open staircase leads to the finished lower level complete with a recreation & game room, wet bar, two additional bedrooms, full bathroom, unfinished storage space, and walkout access to a covered patio. Home sits on a quiet cul-de-sac street with a beautiful view of trees and greenspace.
Contact an agent
Home facts
- Listing ID #:2516985
- Added:462 day(s) ago
- Updated:January 30, 2026 at 06:33 PM
Rooms and interior
- Bedrooms:4
- Total bathrooms:3
- Full bathrooms:3
- Living area:3,011 sq. ft.
Heating and cooling
- Cooling:Electric, Heat Pump
- Heating:Forced Air Gas, Heatpump/Gas
Structure and exterior
- Roof:Composition
- Building area:3,011 sq. ft.
Schools
- High school:Staley High School
- Middle school:New Mark
- Elementary school:Nashua
Utilities
- Water:City/Public
- Sewer:Public Sewer
Finances and disclosures
- Price:$743,535
- Price per sq. ft.:$246.94
New listings near 1305 NW 106th Terrace
- Open Sun, 3pm to 4amNew
 $415,000Active4 beds 3 baths2,470 sq. ft.
$415,000Active4 beds 3 baths2,470 sq. ft.11616 N Charlotte Street, Kansas City, MO 64157
MLS# 2597762Listed by: UNITED REAL ESTATE KANSAS CITY - New
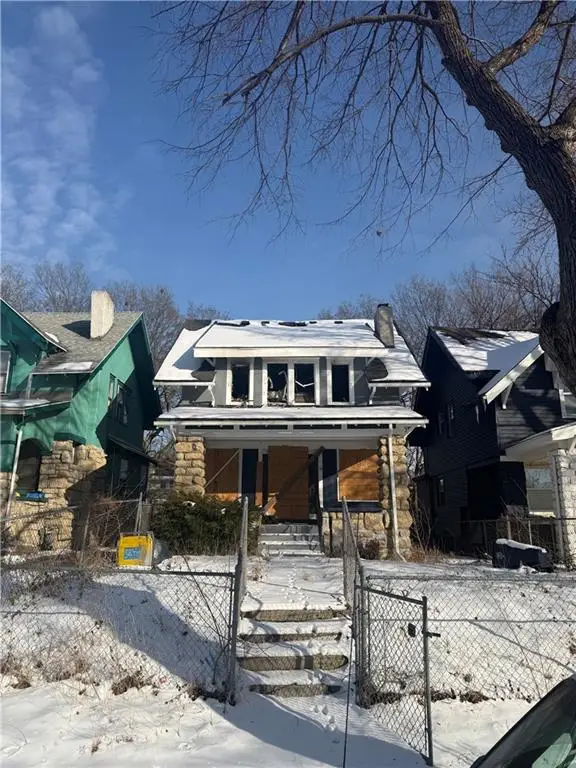 $56,900Active2 beds 1 baths1,382 sq. ft.
$56,900Active2 beds 1 baths1,382 sq. ft.3419 Agnes Avenue, Kansas City, MO 64128
MLS# 2598789Listed by: REECENICHOLS- LEAWOOD TOWN CENTER - New
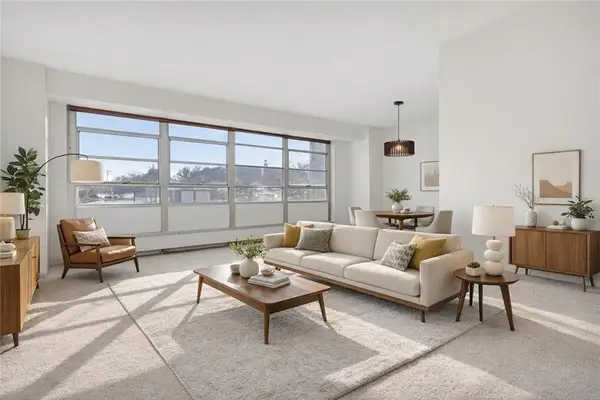 $140,000Active1 beds 1 baths790 sq. ft.
$140,000Active1 beds 1 baths790 sq. ft.333 W Meyer Boulevard #214, Kansas City, MO 64113
MLS# 2598035Listed by: REECENICHOLS - LEAWOOD - New
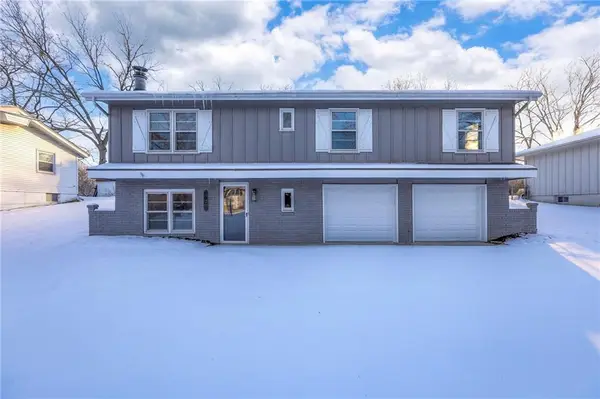 $239,900Active3 beds 2 baths1,144 sq. ft.
$239,900Active3 beds 2 baths1,144 sq. ft.6905 Sycamoree Avenue, Kansas City, MO 64133
MLS# 2598767Listed by: SBD HOUSING SOLUTIONS LLC - New
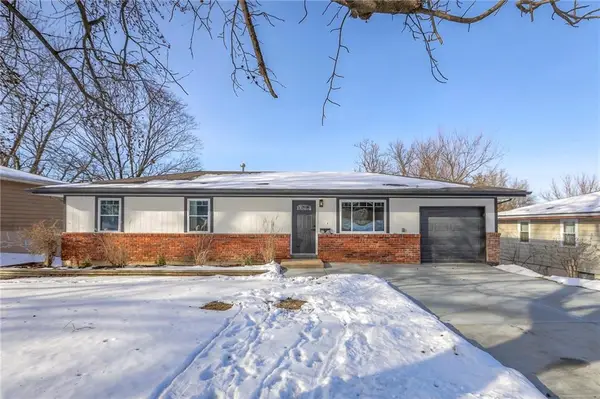 $239,900Active3 beds 2 baths2,042 sq. ft.
$239,900Active3 beds 2 baths2,042 sq. ft.7708 NE 53rd Street, Kansas City, MO 64119
MLS# 2598768Listed by: SBD HOUSING SOLUTIONS LLC 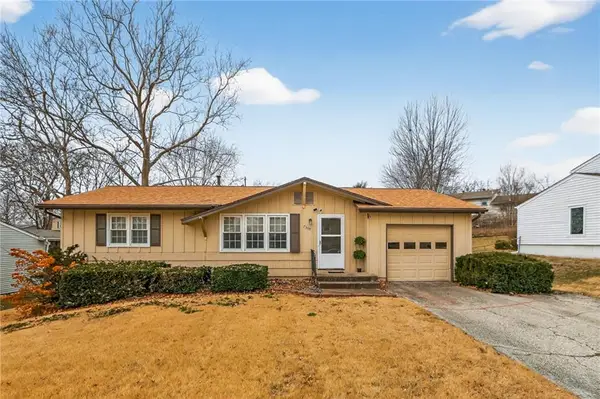 $230,000Active3 beds 2 baths1,688 sq. ft.
$230,000Active3 beds 2 baths1,688 sq. ft.7308 NW Hemple Avenue, Kansas City, MO 64152
MLS# 2596059Listed by: RE/MAX REVOLUTION- Open Sun, 1 to 2:30pm
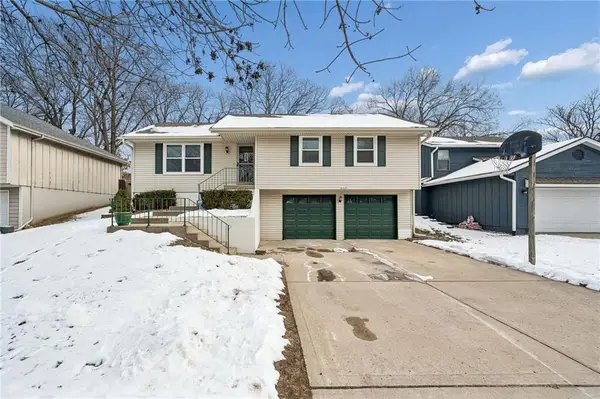 $290,000Active3 beds 2 baths1,104 sq. ft.
$290,000Active3 beds 2 baths1,104 sq. ft.8021 N Everton Avenue, Kansas City, MO 64152
MLS# 2596796Listed by: RE/MAX REVOLUTION - New
 $295,000Active1 beds 1 baths1,000 sq. ft.
$295,000Active1 beds 1 baths1,000 sq. ft.500 Delaware Street #308, Kansas City, MO 64105
MLS# 2598739Listed by: BOVERI REALTY GROUP L L C - Open Sat, 12 to 3pmNew
 $300,000Active4 beds 2 baths2,152 sq. ft.
$300,000Active4 beds 2 baths2,152 sq. ft.5112 N Cypress Avenue, Kansas City, MO 64119
MLS# 2598340Listed by: ARISTOCRAT REALTY - New
 $575,000Active5 beds 4 baths3,230 sq. ft.
$575,000Active5 beds 4 baths3,230 sq. ft.3517 Jefferson Street, Kansas City, MO 64111
MLS# 2598685Listed by: HOMESMART LEGACY

