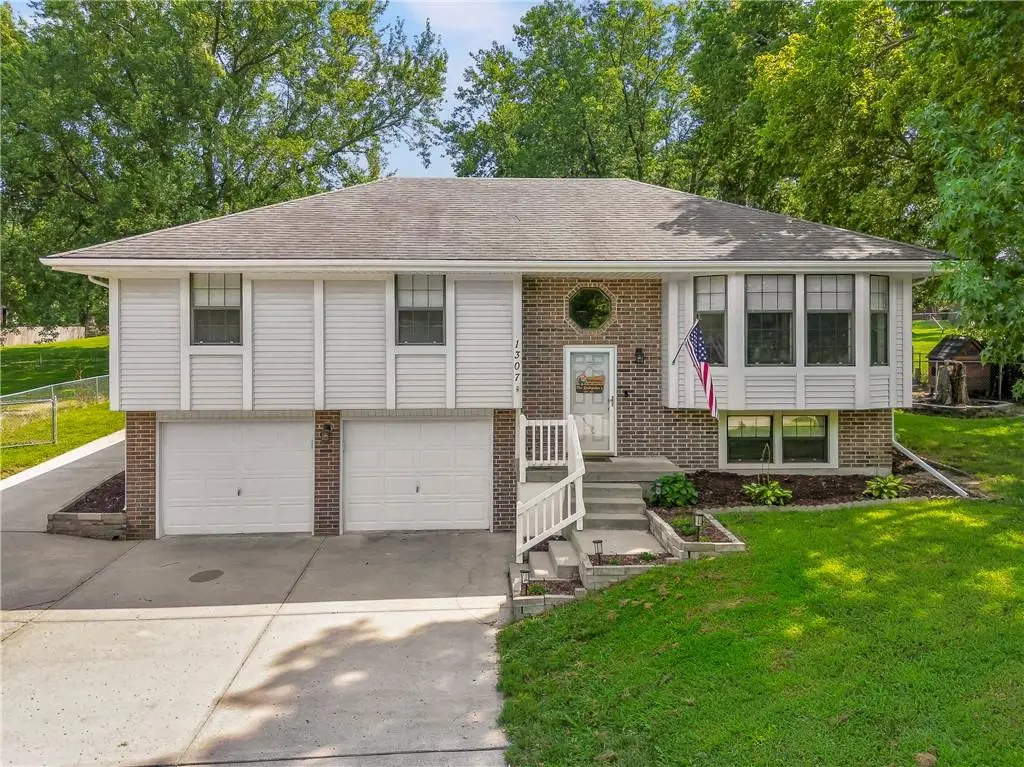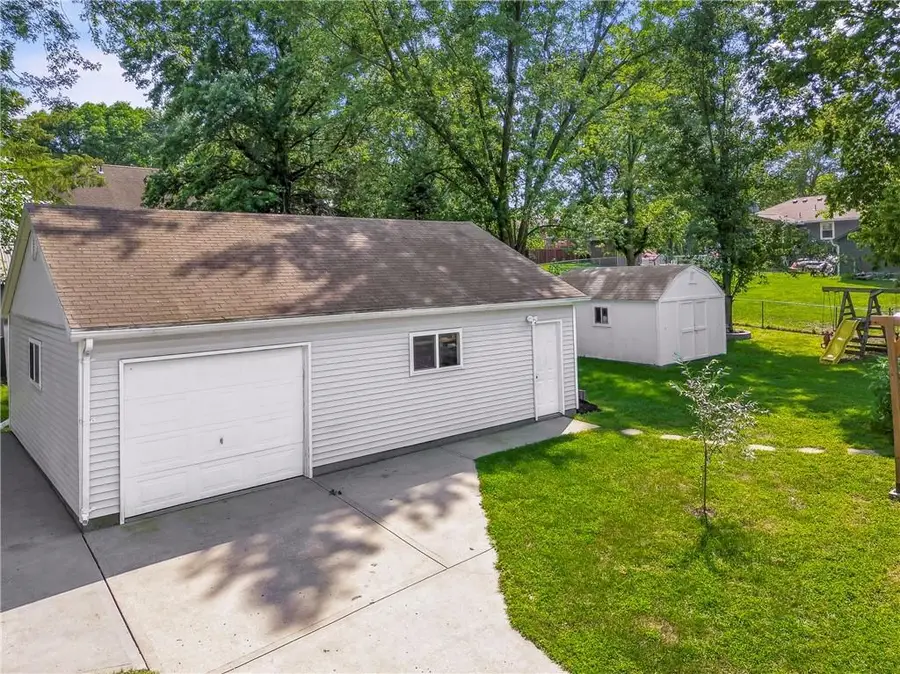1307 NE Cookingham Drive, Kansas City, MO 64155
Local realty services provided by:ERA High Pointe Realty



1307 NE Cookingham Drive,Kansas City, MO 64155
$345,000
- 3 Beds
- 2 Baths
- 1,900 sq. ft.
- Single family
- Active
Listed by:baylee teagarden
Office:clinch realty llc.
MLS#:2568137
Source:MOKS_HL
Price summary
- Price:$345,000
- Price per sq. ft.:$181.58
- Monthly HOA dues:$3.75
About this home
House goals for her, garage/shop goals for him — all in one rare find! You won't want to miss this 3-bedroom, 2-bath home with detached shop in the highly sought-after Staley School District. Step inside to a welcoming living room where vaulted ceilings with an exposed beam and two skylights create a spacious feel, flooding the home with natural light. From there, move into the formal dining room and sunny eat-in kitchen, giving you the best of both worlds for gatherings. The kitchen is complete with ample cabinets, a pantry, and new (2025) Samsung Bespoke refrigerator and dishwasher. The primary bedroom offers a tray ceiling and a private bath for added convenience. The finished basement has brand-new flooring and provides versatile space for a rec room, second living area, home gym, or office.
Parking, workshop and storage are unmatched with an over-sized 2-car attached garage with built-in cabinets, a massive 32×24 detached garage/shop with concrete floor, electric, and A/C, and a 16×12 shed perfect for hobbies, projects, and all your gear. A concrete driveway leads to the detached garage behind the home, with an additional concrete pad for even more parking. Outdoor living is just as impressive, featuring a fenced yard, a 12x10 deck for summer BBQs, and a covered concrete patio outfitted with power for a fan and ambient lighting. 1307 NE Cookingham Drive is where house goals and garage goals meet. Schedule a tour today!
Contact an agent
Home facts
- Year built:1994
- Listing Id #:2568137
- Added:5 day(s) ago
- Updated:August 09, 2025 at 01:45 AM
Rooms and interior
- Bedrooms:3
- Total bathrooms:2
- Full bathrooms:2
- Living area:1,900 sq. ft.
Heating and cooling
- Cooling:Electric
- Heating:Forced Air Gas
Structure and exterior
- Roof:Composition
- Year built:1994
- Building area:1,900 sq. ft.
Schools
- High school:Staley High School
- Middle school:New Mark
- Elementary school:Nashua
Utilities
- Water:City/Public
- Sewer:Public Sewer
Finances and disclosures
- Price:$345,000
- Price per sq. ft.:$181.58
New listings near 1307 NE Cookingham Drive
- New
 $150,000Active0 Acres
$150,000Active0 Acres6217 NW Roanridge Road, Kansas City, MO 64151
MLS# 2567930Listed by: CHARTWELL REALTY LLC - New
 $250,000Active4 beds 2 baths1,294 sq. ft.
$250,000Active4 beds 2 baths1,294 sq. ft.5116 Tracy Avenue, Kansas City, MO 64110
MLS# 2568765Listed by: REECENICHOLS - LEES SUMMIT - New
 $215,000Active3 beds 2 baths1,618 sq. ft.
$215,000Active3 beds 2 baths1,618 sq. ft.5716 Virginia Avenue, Kansas City, MO 64110
MLS# 2568982Listed by: KEY REALTY GROUP LLC - New
 $365,000Active5 beds 3 baths4,160 sq. ft.
$365,000Active5 beds 3 baths4,160 sq. ft.13004 E 57th Terrace, Kansas City, MO 64133
MLS# 2569036Listed by: REECENICHOLS - LEES SUMMIT - New
 $310,000Active4 beds 2 baths1,947 sq. ft.
$310,000Active4 beds 2 baths1,947 sq. ft.9905 68th Terrace, Kansas City, MO 64152
MLS# 2569022Listed by: LISTWITHFREEDOM.COM INC - New
 $425,000Active3 beds 2 baths1,342 sq. ft.
$425,000Active3 beds 2 baths1,342 sq. ft.6733 Locust Street, Kansas City, MO 64131
MLS# 2568981Listed by: WEICHERT, REALTORS WELCH & COM - Open Sat, 1 to 3pm
 $400,000Active4 beds 4 baths2,824 sq. ft.
$400,000Active4 beds 4 baths2,824 sq. ft.6501 Proctor Avenue, Kansas City, MO 64133
MLS# 2566520Listed by: REALTY EXECUTIVES - New
 $215,000Active3 beds 1 baths1,400 sq. ft.
$215,000Active3 beds 1 baths1,400 sq. ft.18 W 79th Terrace, Kansas City, MO 64114
MLS# 2567314Listed by: ROYAL OAKS REALTY - New
 $253,000Active3 beds 3 baths2,095 sq. ft.
$253,000Active3 beds 3 baths2,095 sq. ft.521 NE 90th Terrace, Kansas City, MO 64155
MLS# 2568092Listed by: KELLER WILLIAMS KC NORTH - New
 $279,950Active1 beds 1 baths849 sq. ft.
$279,950Active1 beds 1 baths849 sq. ft.1535 Walnut Street #406, Kansas City, MO 64108
MLS# 2567516Listed by: REECENICHOLS - COUNTRY CLUB PLAZA
