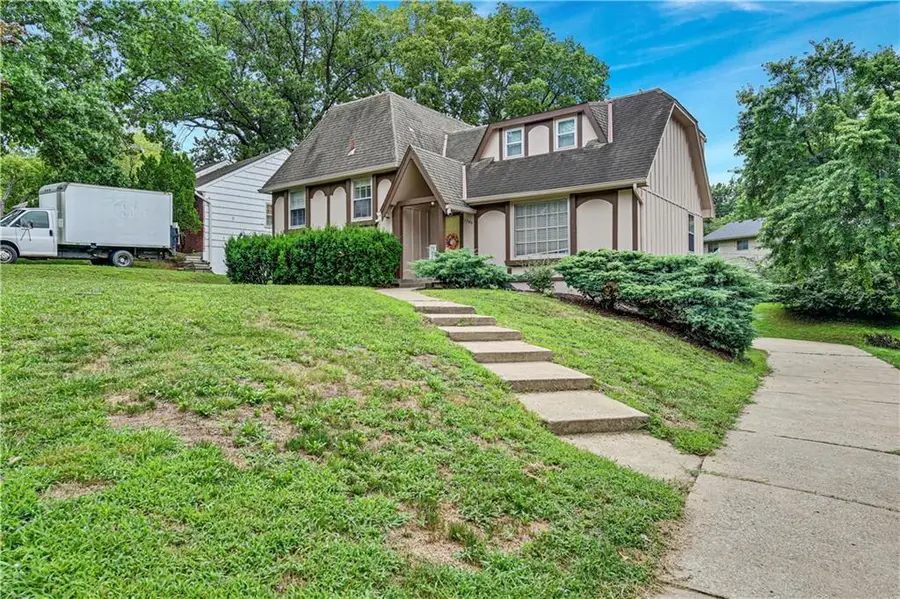1309 E 98th Terrace, Kansas City, MO 64131
Local realty services provided by:ERA McClain Brothers



1309 E 98th Terrace,Kansas City, MO 64131
$309,950
- 3 Beds
- 3 Baths
- 2,186 sq. ft.
- Single family
- Active
Listed by:yfa team
Office:your future address, llc.
MLS#:2564478
Source:MOKS_HL
Price summary
- Price:$309,950
- Price per sq. ft.:$141.79
About this home
Looking for a GORGEOUS primary suite at an affordable price point? Look no further! This side-to-side split offers a LARGE floorplan with an unfinished attic you could potentially add living space to. The homeowners had the exterior painted in 2024. The house has mature landscaping and a cheerful yellow front door- welcoming you in. The interior has a charming entry with newer paint that adjoins a large living space. The dining room is conveniently located next to the kitchen and features a charming trim wall with a pop of white paint. The kitchen features a pantry, ample two-toned painted cabinetry, many cosmetic updates and some stainless steel appliances. The bay window in the kitchen provides lots of natural light as well as a great space for an herb garden. The lower level features a comfortable entertaining area- complete with a dry bar, a half bathroom, trim details on the entertainment wall, a fireplace, a walkout sliding patio door, and a large laundry room. Head up the stairs from the main floor to find two large bedrooms, with great closets and updated paint. A comfortable full bathroom with a shower/tub combination is also conveniently located on this floor. Up a half a flight of stairs you will find the ultimate, private, primary suite. This oasis features a large walk-in closet, a HUGE room with multiple furniture layout options and a spa-like primary bathroom. The bathroom has a free-standing soaker tub, a gorgeous walk-in shower with custom tile accents, and a beautiful vanity. This is an exceptional value. Home has been recently inspected! Great highway access! Some buyers may qualify for down payment assistance in this location. Call today!
Contact an agent
Home facts
- Year built:1961
- Listing Id #:2564478
- Added:21 day(s) ago
- Updated:August 09, 2025 at 12:43 AM
Rooms and interior
- Bedrooms:3
- Total bathrooms:3
- Full bathrooms:2
- Half bathrooms:1
- Living area:2,186 sq. ft.
Heating and cooling
- Cooling:Attic Fan, Electric
- Heating:Natural Gas
Structure and exterior
- Roof:Composition
- Year built:1961
- Building area:2,186 sq. ft.
Schools
- High school:Center
- Middle school:Center
- Elementary school:Indian Creek
Utilities
- Water:City/Public
- Sewer:Public Sewer
Finances and disclosures
- Price:$309,950
- Price per sq. ft.:$141.79
New listings near 1309 E 98th Terrace
- New
 $150,000Active0 Acres
$150,000Active0 Acres6217 NW Roanridge Road, Kansas City, MO 64151
MLS# 2567930Listed by: CHARTWELL REALTY LLC - New
 $250,000Active4 beds 2 baths1,294 sq. ft.
$250,000Active4 beds 2 baths1,294 sq. ft.5116 Tracy Avenue, Kansas City, MO 64110
MLS# 2568765Listed by: REECENICHOLS - LEES SUMMIT - New
 $215,000Active3 beds 2 baths1,618 sq. ft.
$215,000Active3 beds 2 baths1,618 sq. ft.5716 Virginia Avenue, Kansas City, MO 64110
MLS# 2568982Listed by: KEY REALTY GROUP LLC - New
 $365,000Active5 beds 3 baths4,160 sq. ft.
$365,000Active5 beds 3 baths4,160 sq. ft.13004 E 57th Terrace, Kansas City, MO 64133
MLS# 2569036Listed by: REECENICHOLS - LEES SUMMIT - New
 $310,000Active4 beds 2 baths1,947 sq. ft.
$310,000Active4 beds 2 baths1,947 sq. ft.9905 68th Terrace, Kansas City, MO 64152
MLS# 2569022Listed by: LISTWITHFREEDOM.COM INC - New
 $425,000Active3 beds 2 baths1,342 sq. ft.
$425,000Active3 beds 2 baths1,342 sq. ft.6733 Locust Street, Kansas City, MO 64131
MLS# 2568981Listed by: WEICHERT, REALTORS WELCH & COM - Open Sat, 1 to 3pm
 $400,000Active4 beds 4 baths2,824 sq. ft.
$400,000Active4 beds 4 baths2,824 sq. ft.6501 Proctor Avenue, Kansas City, MO 64133
MLS# 2566520Listed by: REALTY EXECUTIVES - New
 $215,000Active3 beds 1 baths1,400 sq. ft.
$215,000Active3 beds 1 baths1,400 sq. ft.18 W 79th Terrace, Kansas City, MO 64114
MLS# 2567314Listed by: ROYAL OAKS REALTY - New
 $253,000Active3 beds 3 baths2,095 sq. ft.
$253,000Active3 beds 3 baths2,095 sq. ft.521 NE 90th Terrace, Kansas City, MO 64155
MLS# 2568092Listed by: KELLER WILLIAMS KC NORTH - New
 $279,950Active1 beds 1 baths849 sq. ft.
$279,950Active1 beds 1 baths849 sq. ft.1535 Walnut Street #406, Kansas City, MO 64108
MLS# 2567516Listed by: REECENICHOLS - COUNTRY CLUB PLAZA
