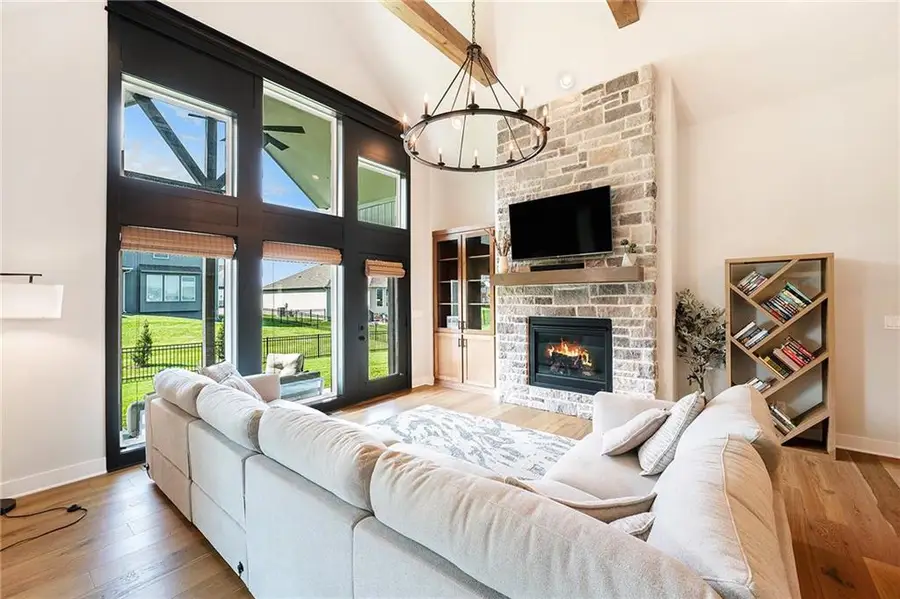1309 NW 107th Terrace, Kansas City, MO 64155
Local realty services provided by:ERA McClain Brothers



1309 NW 107th Terrace,Kansas City, MO 64155
$659,950
- 5 Beds
- 5 Baths
- 3,100 sq. ft.
- Single family
- Active
Listed by:happy 2 help network team
Office:keller williams kc north
MLS#:2548471
Source:MOKS_HL
Price summary
- Price:$659,950
- Price per sq. ft.:$212.89
- Monthly HOA dues:$50
About this home
Welcome to luxury, comfort, and style in this beautifully designed SAB True Ranch – Malbec, where thoughtful details and spacious living meet perfectly! This exceptional home offers 3 bedrooms and 3 full baths on the main level, PLUS an incredible finished basement with 2 additional bedrooms, 2 baths, home office, a wet bar, and a spacious recreation room — perfect for entertaining or multigenerational living! Step inside the grand Great Room, featuring a cozy fireplace and soaring ceilings, seamlessly connecting to a chef-inspired kitchen complete with a large island, walk-in pantry, and modern finishes that make everyday cooking feel like a luxury experience. Enjoy privacy and comfort with a split-bedroom layout — Bedroom 2 boasts its own private bath, while Bedroom 3 is tucked away on the opposite side of the home. The luxurious Master Suite is your retreat with a walk-in shower, separate soaking tub, and generous closet space.
Need outdoor space? You’ll love the expansive covered patio that stretches the full length of the home — ideal for relaxing evenings or weekend gatherings. BONUS: Tons of storage, beautifully finished lower level, and thoughtful design throughout make this one a must-see! Don’t miss your chance to own this versatile, entertainer’s dream ranch — schedule your private tour today!
Contact an agent
Home facts
- Year built:2021
- Listing Id #:2548471
- Added:96 day(s) ago
- Updated:August 02, 2025 at 08:51 PM
Rooms and interior
- Bedrooms:5
- Total bathrooms:5
- Full bathrooms:5
- Living area:3,100 sq. ft.
Heating and cooling
- Cooling:Electric, Heat Pump
- Heating:Heatpump/Gas
Structure and exterior
- Roof:Composition
- Year built:2021
- Building area:3,100 sq. ft.
Schools
- High school:Staley High School
- Middle school:New Mark
- Elementary school:Nashua
Utilities
- Water:City/Public
- Sewer:Public Sewer
Finances and disclosures
- Price:$659,950
- Price per sq. ft.:$212.89
New listings near 1309 NW 107th Terrace
- New
 $250,000Active4 beds 2 baths1,294 sq. ft.
$250,000Active4 beds 2 baths1,294 sq. ft.5116 Tracy Avenue, Kansas City, MO 64110
MLS# 2568765Listed by: REECENICHOLS - LEES SUMMIT - New
 $215,000Active3 beds 2 baths1,618 sq. ft.
$215,000Active3 beds 2 baths1,618 sq. ft.5716 Virginia Avenue, Kansas City, MO 64110
MLS# 2568982Listed by: KEY REALTY GROUP LLC - New
 $365,000Active5 beds 3 baths4,160 sq. ft.
$365,000Active5 beds 3 baths4,160 sq. ft.13004 E 57th Terrace, Kansas City, MO 64133
MLS# 2569036Listed by: REECENICHOLS - LEES SUMMIT - New
 $310,000Active4 beds 2 baths1,947 sq. ft.
$310,000Active4 beds 2 baths1,947 sq. ft.9905 68th Terrace, Kansas City, MO 64152
MLS# 2569022Listed by: LISTWITHFREEDOM.COM INC - New
 $425,000Active3 beds 2 baths1,342 sq. ft.
$425,000Active3 beds 2 baths1,342 sq. ft.6733 Locust Street, Kansas City, MO 64131
MLS# 2568981Listed by: WEICHERT, REALTORS WELCH & COM - Open Sat, 1 to 3pm
 $400,000Active4 beds 4 baths2,824 sq. ft.
$400,000Active4 beds 4 baths2,824 sq. ft.6501 Proctor Avenue, Kansas City, MO 64133
MLS# 2566520Listed by: REALTY EXECUTIVES - New
 $215,000Active3 beds 1 baths1,400 sq. ft.
$215,000Active3 beds 1 baths1,400 sq. ft.18 W 79th Terrace, Kansas City, MO 64114
MLS# 2567314Listed by: ROYAL OAKS REALTY - New
 $253,000Active3 beds 3 baths2,095 sq. ft.
$253,000Active3 beds 3 baths2,095 sq. ft.521 NE 90th Terrace, Kansas City, MO 64155
MLS# 2568092Listed by: KELLER WILLIAMS KC NORTH - New
 $279,950Active1 beds 1 baths849 sq. ft.
$279,950Active1 beds 1 baths849 sq. ft.1535 Walnut Street #406, Kansas City, MO 64108
MLS# 2567516Listed by: REECENICHOLS - COUNTRY CLUB PLAZA  $400,000Active3 beds 2 baths1,956 sq. ft.
$400,000Active3 beds 2 baths1,956 sq. ft.7739 Ward Parkway Plaza, Kansas City, MO 64114
MLS# 2558083Listed by: KELLER WILLIAMS KC NORTH
