1325 NE 122nd Street, Kansas City, MO 64165
Local realty services provided by:ERA McClain Brothers
1325 NE 122nd Street,Kansas City, MO 64165
$450,000
- 4 Beds
- 3 Baths
- 2,321 sq. ft.
- Single family
- Active
Listed by: michelle cook
Office: keller williams kc north
MLS#:2576185
Source:MOKS_HL
Price summary
- Price:$450,000
- Price per sq. ft.:$193.88
- Monthly HOA dues:$43.75
About this home
Located in the desirable Woodland Creek community, this beautifully maintained 4-bedroom, 3-bath home combines modern design with everyday functionality. The open-concept main level features a bright living area with a linear fireplace, large windows, and luxury vinyl plank flooring, flowing seamlessly into the kitchen with granite countertops, stainless steel appliances, and a spacious walk-in pantry. The primary suite offers a walk-in closet, double vanity, and private water closet, while two additional bedrooms on the main level provide flexibility for various needs. The finished lower level includes a large family room, fourth bedroom, full bath, and generous storage. Outdoor highlights include a fully fenced backyard, custom deck stairs, and mature lawn. Situated within the Smithville School District, residents enjoy a growing neighborhood with a community pool, convenient highway access, and a welcoming sense of connection. This home is move-in ready and thoughtfully upgraded for modern living.
Contact an agent
Home facts
- Year built:2023
- Listing ID #:2576185
- Added:91 day(s) ago
- Updated:December 17, 2025 at 10:33 PM
Rooms and interior
- Bedrooms:4
- Total bathrooms:3
- Full bathrooms:3
- Living area:2,321 sq. ft.
Heating and cooling
- Cooling:Electric
- Heating:Forced Air Gas
Structure and exterior
- Roof:Composition
- Year built:2023
- Building area:2,321 sq. ft.
Schools
- High school:Smithville
- Middle school:Smithville
- Elementary school:Horizon
Utilities
- Water:City/Public
- Sewer:Public Sewer
Finances and disclosures
- Price:$450,000
- Price per sq. ft.:$193.88
New listings near 1325 NE 122nd Street
- New
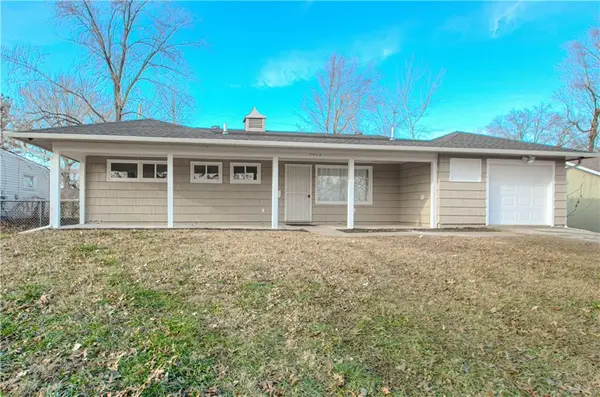 $240,000Active3 beds 2 baths1,922 sq. ft.
$240,000Active3 beds 2 baths1,922 sq. ft.7304 E 109th Terrace, Kansas City, MO 64134
MLS# 2592520Listed by: RE/MAX INNOVATIONS - New
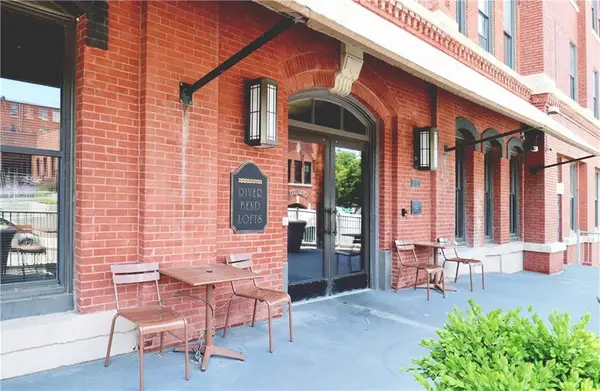 $314,000Active2 beds 2 baths1,170 sq. ft.
$314,000Active2 beds 2 baths1,170 sq. ft.200 Main Street #310, Kansas City, MO 64105
MLS# 2592083Listed by: 1ST CLASS REAL ESTATE KC - New
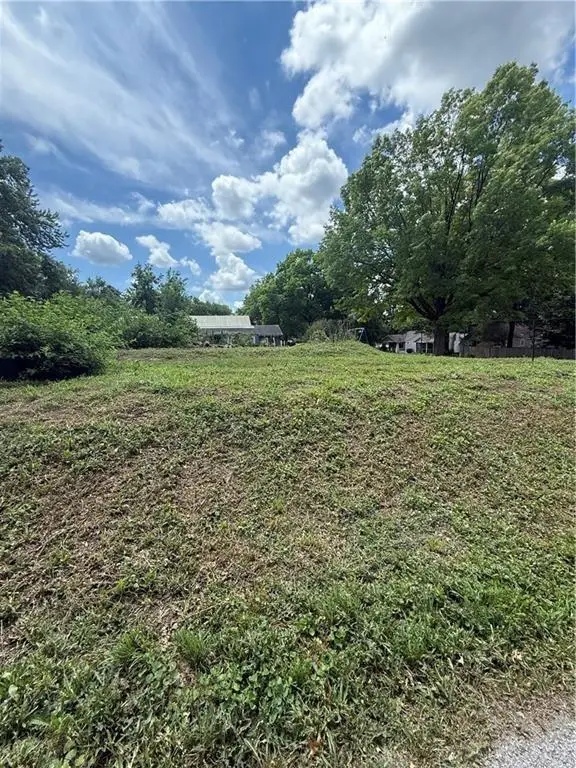 $360,000Active0 Acres
$360,000Active0 Acres8105 & 8107 Main Street, Kansas City, MO 64114
MLS# 2592372Listed by: COMPASS REALTY GROUP - New
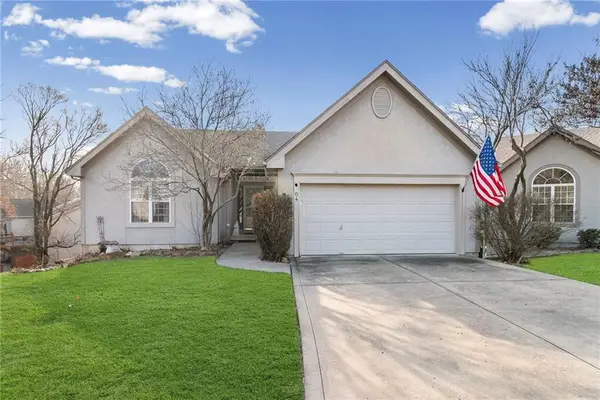 $350,000Active2 beds 2 baths17,374 sq. ft.
$350,000Active2 beds 2 baths17,374 sq. ft.8604 N Liston Avenue, Kansas City, MO 64154
MLS# 2592404Listed by: PLATINUM REALTY LLC - New
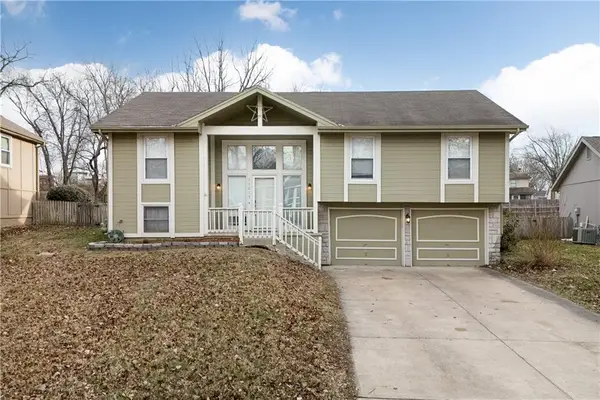 $330,000Active3 beds 3 baths1,844 sq. ft.
$330,000Active3 beds 3 baths1,844 sq. ft.11013 N Mcgee Street, Kansas City, MO 64155
MLS# 2591920Listed by: REALTY ONE GROUP CORNERSTONE  $310,000Active3 beds 2 baths1,780 sq. ft.
$310,000Active3 beds 2 baths1,780 sq. ft.3909 Charlotte Street, Kansas City, MO 64110
MLS# 2582126Listed by: REALTY ONE GROUP METRO HOME PROS- New
 $250,000Active3 beds 2 baths1,800 sq. ft.
$250,000Active3 beds 2 baths1,800 sq. ft.2315 Brighton Avenue, Kansas City, MO 64127
MLS# 2589923Listed by: RE/MAX ELITE, REALTORS  $82,000Active3 beds 2 baths792 sq. ft.
$82,000Active3 beds 2 baths792 sq. ft.4824 Agnes Avenue, Kansas City, MO 64130
MLS# 2590003Listed by: EXP REALTY LLC- Open Sun, 12 to 2:30pmNew
 $465,000Active4 beds 2 baths2,162 sq. ft.
$465,000Active4 beds 2 baths2,162 sq. ft.7121 Jefferson Street, Kansas City, MO 64114
MLS# 2591401Listed by: COMPASS REALTY GROUP - New
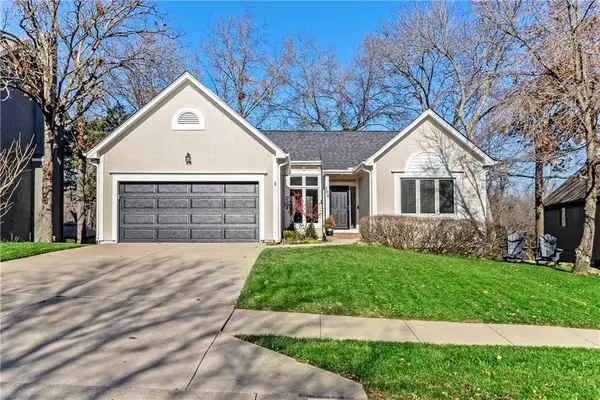 $515,000Active4 beds 4 baths2,854 sq. ft.
$515,000Active4 beds 4 baths2,854 sq. ft.506 E 122nd Street, Kansas City, MO 64145
MLS# 2591867Listed by: REECENICHOLS - LEAWOOD
