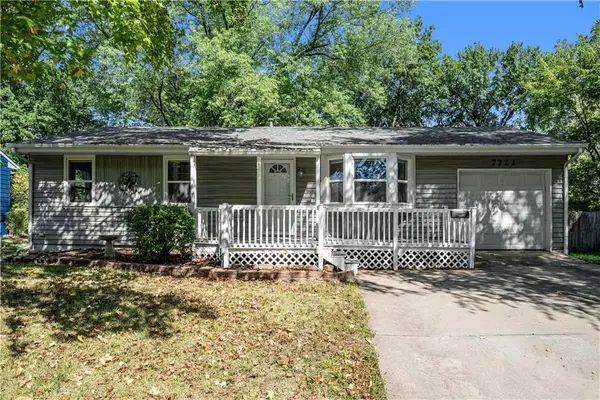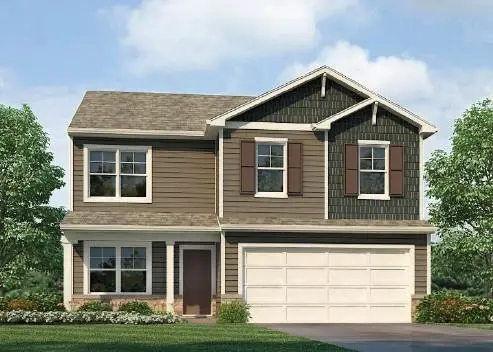13738 Lookout Drive, Kansas City, MO 64139
Local realty services provided by:ERA McClain Brothers
13738 Lookout Drive,Kansas City, MO 64139
$499,900
- 3 Beds
- 3 Baths
- 3,240 sq. ft.
- Single family
- Pending
Listed by:cynda rader
Office:cynda sells realty group l l c
MLS#:2553000
Source:MOKS_HL
Price summary
- Price:$499,900
- Price per sq. ft.:$154.29
About this home
Huge Price Reduction! Seller is Relocating
Welcome to this stunning, unique, and exceptionally well-built home, lovingly maintained and full of charm. If privacy is what you seek, you'll find it here—nestled at the end of a quiet dead-end street, the backyard is surrounded by mature trees, offering a serene and secluded retreat. Inside, the home is immaculate, featuring spacious rooms and a beautifully designed architectural fireplace. The oversized kitchen is a chef’s dream, complete with a large pantry, abundant cabinetry, and a massive island that opens to a cozy TV/media area—perfect for entertaining or relaxing with family.
The combination of tile and hardwood flooring throughout is both elegant and in pristine condition. Each bedroom is generously sized with ample closet space and storage options. Step outside to enjoy the newly painted, expansive deck—ideal for outdoor gatherings or peaceful evenings surrounded by nature. The full, walk-out lower level is unfinished but offers an incredible opportunity, already stubbed for two additional bathrooms and a second kitchen, with approximately 3,200 square feet ready to be customized to your needs. Large windows bring in natural light and provide beautiful views of the wooded backyard, leading out to a concrete patio. This quiet, charming neighborhood is a hidden gem where homes rarely come on the market. You’ll also benefit from being part of the award-winning Lee’s Summit School District. And don’t forget the added bonus—a 10x16 shed for extra storage and tools. This home truly has it all, with endless potential for expansion. Don’t miss your chance—come take a look today!
Contact an agent
Home facts
- Year built:1997
- Listing ID #:2553000
- Added:114 day(s) ago
- Updated:September 28, 2025 at 03:45 AM
Rooms and interior
- Bedrooms:3
- Total bathrooms:3
- Full bathrooms:3
- Living area:3,240 sq. ft.
Heating and cooling
- Cooling:Electric
- Heating:Natural Gas
Structure and exterior
- Roof:Composition
- Year built:1997
- Building area:3,240 sq. ft.
Schools
- Middle school:Bernard Campbell
- Elementary school:Hazel Grove
Utilities
- Water:City/Public
- Sewer:Private Sewer
Finances and disclosures
- Price:$499,900
- Price per sq. ft.:$154.29
New listings near 13738 Lookout Drive
- New
 $349,900Active3 beds 3 baths2,088 sq. ft.
$349,900Active3 beds 3 baths2,088 sq. ft.119 W 97th Street, Kansas City, MO 64114
MLS# 2578009Listed by: KW KANSAS CITY METRO - New
 $180,000Active2 beds 2 baths912 sq. ft.
$180,000Active2 beds 2 baths912 sq. ft.7722 NE 55th Street, Kansas City, MO 64119
MLS# 2577995Listed by: PLATINUM REALTY LLC - Open Sun, 1 to 6pmNew
 $440,990Active4 beds 3 baths2,053 sq. ft.
$440,990Active4 beds 3 baths2,053 sq. ft.7705 NE 107th Terrace, Kansas City, MO 64157
MLS# 2577968Listed by: DRH REALTY OF KANSAS CITY, LLC - New
 $238,000Active3 beds 3 baths1,607 sq. ft.
$238,000Active3 beds 3 baths1,607 sq. ft.4416 NE 83rd Terrace, Kansas City, MO 64119
MLS# 2577962Listed by: CHOSEN REALTY LLC  $520,000Active4 beds 3 baths3,047 sq. ft.
$520,000Active4 beds 3 baths3,047 sq. ft.3914 NE 91 Terrace, Kansas City, MO 64156
MLS# 2567820Listed by: RE/MAX INNOVATIONS- New
 $175,000Active3 beds 2 baths2,056 sq. ft.
$175,000Active3 beds 2 baths2,056 sq. ft.4510 E 112 Street, Kansas City, MO 64137
MLS# 2577479Listed by: EXP REALTY LLC - New
 $330,000Active3 beds 2 baths1,360 sq. ft.
$330,000Active3 beds 2 baths1,360 sq. ft.11031 N Ditman Court, Kansas City, MO 64157
MLS# 2577594Listed by: HOMESMART LEGACY - New
 $115,000Active2 beds 1 baths884 sq. ft.
$115,000Active2 beds 1 baths884 sq. ft.4900 E 23rd Street, Kansas City, MO 64127
MLS# 2577648Listed by: GRIT REAL ESTATE LLC - New
 $189,900Active2 beds 1 baths806 sq. ft.
$189,900Active2 beds 1 baths806 sq. ft.2806 NE 56th Street, Kansas City, MO 64119
MLS# 2577747Listed by: SBD HOUSING SOLUTIONS LLC - New
 $185,000Active1 beds 1 baths707 sq. ft.
$185,000Active1 beds 1 baths707 sq. ft.4005 Highland Avenue, Kansas City, MO 64110
MLS# 2577786Listed by: RIVAL REAL ESTATE
