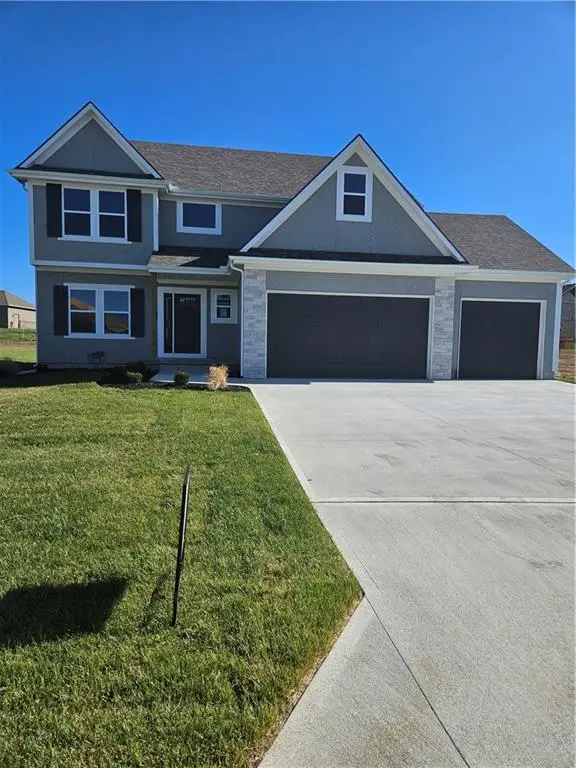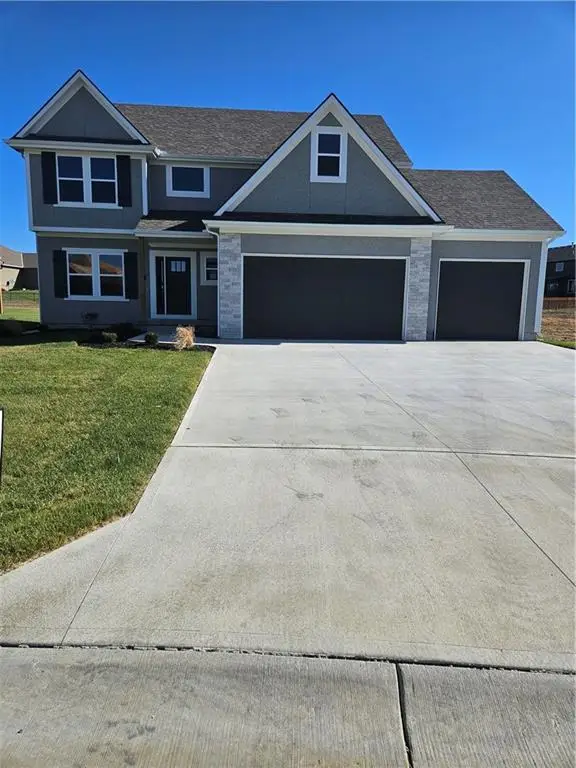13908 E 54 Terrace, Kansas City, MO 64133
Local realty services provided by:ERA McClain Brothers



13908 E 54 Terrace,Kansas City, MO 64133
$499,900
- 5 Beds
- 4 Baths
- 2,554 sq. ft.
- Single family
- Active
Listed by:olanda nicholas
Office:re/max heritage
MLS#:2465717
Source:MOKS_HL
Price summary
- Price:$499,900
- Price per sq. ft.:$195.73
About this home
New Construction with this beautiful Genesis plan is an awesome floor plan with a bedroom / office area on the main level with a full bath room . This beautiful floor plan offers wood floors in the kitchen and granite counter tops thru out. Let's not forget about the open flow of the beautiful kitchen into the great room with fireplace and floor to ceiling windows that allow natural light inside of this beautiful space that you can call home. The backyard will be great for entertaining family and friends under the covered deck. Lets venture upstairs to the large main suite with a bathroom that will feel like a spa with the walk in shower, double sinks, tub, and an amazing closet's for those picky buyers that need plenty of space for clothes and shoes. The other four generous bedrooms in the upper level have a large bathroom to support those bedrooms. This Genesis plan is a lot of home for the money. Builders have 5 lots to choose from to build this plan for your growing family.
Contact an agent
Home facts
- Year built:2024
- Listing Id #:2465717
- Added:605 day(s) ago
- Updated:July 14, 2025 at 02:13 PM
Rooms and interior
- Bedrooms:5
- Total bathrooms:4
- Full bathrooms:3
- Half bathrooms:1
- Living area:2,554 sq. ft.
Heating and cooling
- Cooling:Electric
- Heating:Natural Gas
Structure and exterior
- Roof:Composition
- Year built:2024
- Building area:2,554 sq. ft.
Schools
- High school:Raytown
Utilities
- Water:City/Public
- Sewer:Public Sewer
Finances and disclosures
- Price:$499,900
- Price per sq. ft.:$195.73
New listings near 13908 E 54 Terrace
- New
 $250,000Active4 beds 2 baths1,294 sq. ft.
$250,000Active4 beds 2 baths1,294 sq. ft.5116 Tracy Avenue, Kansas City, MO 64110
MLS# 2568765Listed by: REECENICHOLS - LEES SUMMIT - New
 $215,000Active3 beds 2 baths1,618 sq. ft.
$215,000Active3 beds 2 baths1,618 sq. ft.5716 Virginia Avenue, Kansas City, MO 64110
MLS# 2568982Listed by: KEY REALTY GROUP LLC - New
 $365,000Active5 beds 3 baths4,160 sq. ft.
$365,000Active5 beds 3 baths4,160 sq. ft.13004 E 57th Terrace, Kansas City, MO 64133
MLS# 2569036Listed by: REECENICHOLS - LEES SUMMIT - New
 $310,000Active4 beds 2 baths1,947 sq. ft.
$310,000Active4 beds 2 baths1,947 sq. ft.9905 68th Terrace, Kansas City, MO 64152
MLS# 2569022Listed by: LISTWITHFREEDOM.COM INC - New
 $425,000Active3 beds 2 baths1,342 sq. ft.
$425,000Active3 beds 2 baths1,342 sq. ft.6733 Locust Street, Kansas City, MO 64131
MLS# 2568981Listed by: WEICHERT, REALTORS WELCH & COM - Open Sat, 1 to 3pm
 $400,000Active4 beds 4 baths2,824 sq. ft.
$400,000Active4 beds 4 baths2,824 sq. ft.6501 Proctor Avenue, Kansas City, MO 64133
MLS# 2566520Listed by: REALTY EXECUTIVES - New
 $215,000Active3 beds 1 baths1,400 sq. ft.
$215,000Active3 beds 1 baths1,400 sq. ft.18 W 79th Terrace, Kansas City, MO 64114
MLS# 2567314Listed by: ROYAL OAKS REALTY - New
 $253,000Active3 beds 3 baths2,095 sq. ft.
$253,000Active3 beds 3 baths2,095 sq. ft.521 NE 90th Terrace, Kansas City, MO 64155
MLS# 2568092Listed by: KELLER WILLIAMS KC NORTH - New
 $279,950Active1 beds 1 baths849 sq. ft.
$279,950Active1 beds 1 baths849 sq. ft.1535 Walnut Street #406, Kansas City, MO 64108
MLS# 2567516Listed by: REECENICHOLS - COUNTRY CLUB PLAZA  $400,000Active3 beds 2 baths1,956 sq. ft.
$400,000Active3 beds 2 baths1,956 sq. ft.7739 Ward Parkway Plaza, Kansas City, MO 64114
MLS# 2558083Listed by: KELLER WILLIAMS KC NORTH
