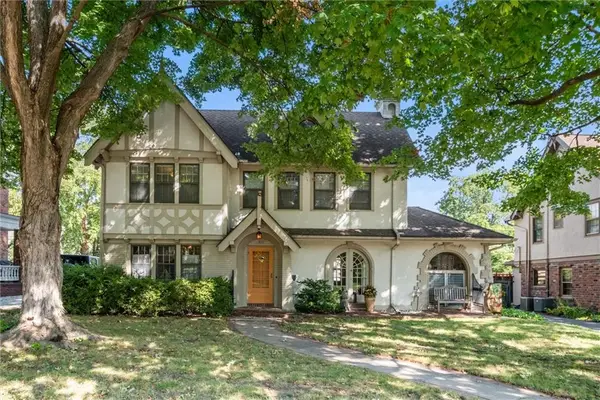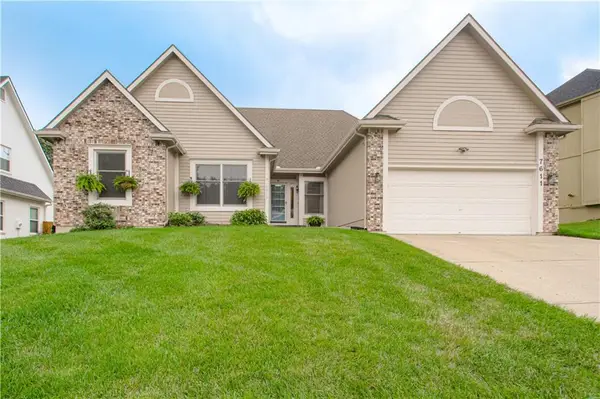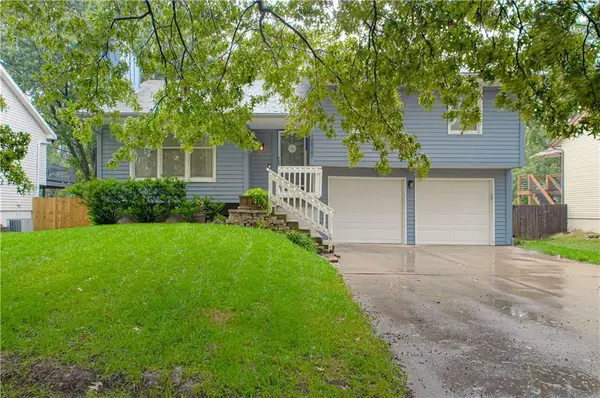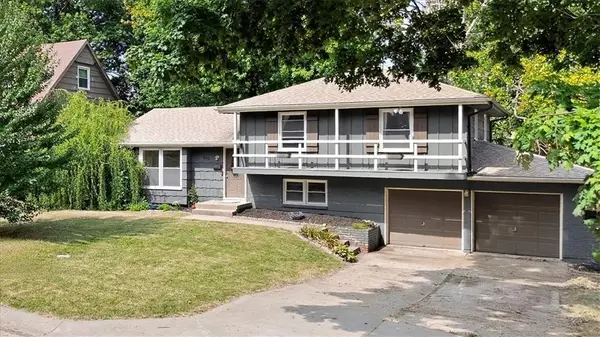13912 E 54 Terrace, Kansas City, MO 64133
Local realty services provided by:ERA McClain Brothers
13912 E 54 Terrace,Kansas City, MO 64133
$499,900
- 5 Beds
- 4 Baths
- 2,554 sq. ft.
- Single family
- Active
Listed by:olanda nicholas
Office:re/max heritage
MLS#:2465718
Source:MOKS_HL
Price summary
- Price:$499,900
- Price per sq. ft.:$195.73
About this home
The new construction featuring the stunning Genesis plan is an exceptional layout with two master suites, one located on the main level and another on the second level. The main level master bedroom can serve as a mother-in-law suite or an office. This attractive floor plan includes wooden floors in the kitchen with island and granite countertops throughout. The kitchen's open design flows seamlessly into the great room, complete with a fireplace and floor-to-ceiling windows that bathe the space in natural light, creating a beautiful area to call home. The backyard is perfect for hosting gatherings with family and friends in your own private oasis. Upstairs the expansive main suite offers a spa-like bathroom with a walk-in shower, double sinks, a tub, and a substantial closet, catering to those discerning buyers who require ample space for clothing and footwear. Additionally, the upper-level houses four spacious bedrooms supported by a large bathroom. The Genesis plan provides a substantial amount of home for the investment, with builders offering five lots to construct this design for your expanding family.
Contact an agent
Home facts
- Year built:2024
- Listing ID #:2465718
- Added:647 day(s) ago
- Updated:September 25, 2025 at 12:33 PM
Rooms and interior
- Bedrooms:5
- Total bathrooms:4
- Full bathrooms:3
- Half bathrooms:1
- Living area:2,554 sq. ft.
Heating and cooling
- Cooling:Electric
- Heating:Natural Gas
Structure and exterior
- Roof:Composition
- Year built:2024
- Building area:2,554 sq. ft.
Schools
- High school:Raytown
Utilities
- Water:City/Public
- Sewer:Public Sewer
Finances and disclosures
- Price:$499,900
- Price per sq. ft.:$195.73
New listings near 13912 E 54 Terrace
- New
 $165,000Active3 beds 2 baths1,104 sq. ft.
$165,000Active3 beds 2 baths1,104 sq. ft.10907 Grandview Road, Kansas City, MO 64137
MLS# 2577521Listed by: REAL BROKER, LLC - New
 $199,000Active3 beds 2 baths1,456 sq. ft.
$199,000Active3 beds 2 baths1,456 sq. ft.2241 E 68th Street, Kansas City, MO 64132
MLS# 2577558Listed by: USREEB REALTY PROS LLC - New
 $425,000Active4 beds 3 baths2,556 sq. ft.
$425,000Active4 beds 3 baths2,556 sq. ft.10505 NE 97th Terrace, Kansas City, MO 64157
MLS# 2576581Listed by: REECENICHOLS - LEAWOOD - New
 $274,900Active3 beds 2 baths1,528 sq. ft.
$274,900Active3 beds 2 baths1,528 sq. ft.800 NE 90th Street, Kansas City, MO 64155
MLS# 2574136Listed by: 1ST CLASS REAL ESTATE KC - New
 $185,000Active2 beds 1 baths912 sq. ft.
$185,000Active2 beds 1 baths912 sq. ft.4000 Crescent Avenue, Kansas City, MO 64133
MLS# 2577546Listed by: PREMIUM REALTY GROUP LLC - Open Fri, 3:30 to 5:30pm
 $640,000Active4 beds 4 baths2,470 sq. ft.
$640,000Active4 beds 4 baths2,470 sq. ft.428 W 68 Street, Kansas City, MO 64113
MLS# 2574540Listed by: CHARTWELL REALTY LLC - New
 $125,000Active2 beds 1 baths850 sq. ft.
$125,000Active2 beds 1 baths850 sq. ft.3803 Highland Avenue, Kansas City, MO 64109
MLS# 2577445Listed by: REECENICHOLS - EASTLAND - New
 $399,900Active3 beds 4 baths2,658 sq. ft.
$399,900Active3 beds 4 baths2,658 sq. ft.7611 NW 74th Street, Kansas City, MO 64152
MLS# 2577518Listed by: KELLER WILLIAMS KC NORTH  $315,000Active3 beds 3 baths1,626 sq. ft.
$315,000Active3 beds 3 baths1,626 sq. ft.10902 N Harrison Street, Kansas City, MO 64155
MLS# 2569342Listed by: KELLER WILLIAMS KC NORTH $240,000Active4 beds 3 baths2,034 sq. ft.
$240,000Active4 beds 3 baths2,034 sq. ft.6212 E 108th Street, Kansas City, MO 64134
MLS# 2571163Listed by: REECENICHOLS - LEES SUMMIT
