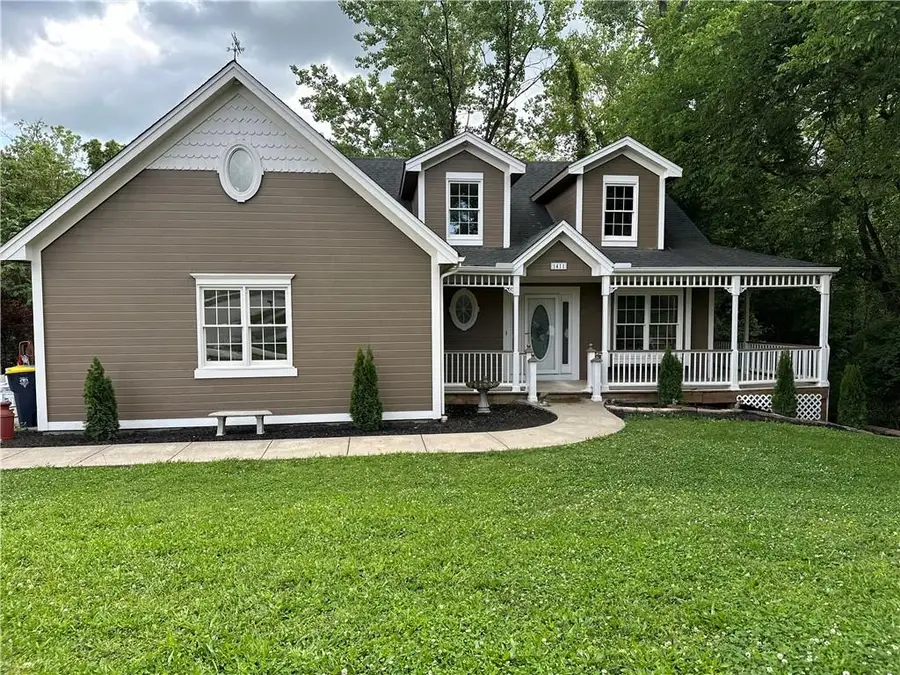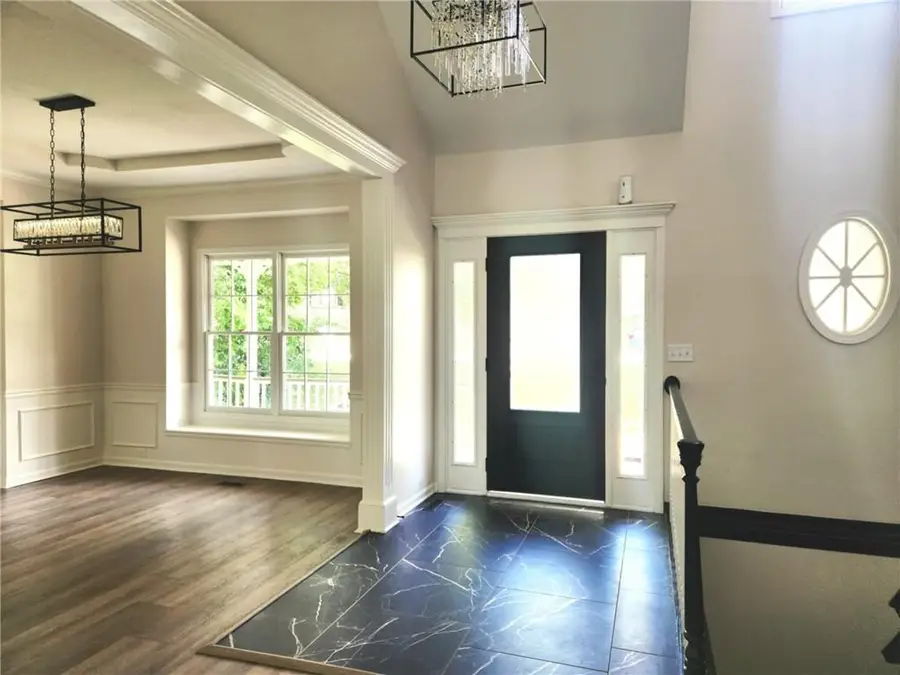1411 NE 85th Terrace, Kansas City, MO 64155
Local realty services provided by:ERA McClain Brothers



1411 NE 85th Terrace,Kansas City, MO 64155
$452,250
- 4 Beds
- 4 Baths
- 2,822 sq. ft.
- Single family
- Pending
Listed by:ingrid hernandez
Office:united real estate kansas city
MLS#:2556313
Source:MOKS_HL
Price summary
- Price:$452,250
- Price per sq. ft.:$160.26
About this home
Welcome to this beautifully renovated 4-bedroom + bonus room home in the heart of Kansas City’s sought-after Northland. Whether you need an extra bedroom, hobby space, or home office, this layout delivers flexibility and function.
Recent upgrades include a brand-new water heater, furnace, A/C unit, and roof — all installed in 2024 — offering peace of mind for years to come. The exterior boasts a spacious new deck (built June 2025) and a freshly poured concrete area at the back entrance, perfect for outdoor entertaining or relaxing evenings.
Step outside to enjoy serene views of mature trees and Highland View Park, just steps from your backyard with direct access to walking trails and nature.
Inside, the luxurious primary suite features a spa-inspired rainfall shower panel, a deep soaking tub, and elegant marble countertops a true retreat.
Additional highlights include:
• Updated bathrooms with premium finishes and marble countertops throughout
• Soaring ceilings for a bright, open feel
• Luxury vinyl plank flooring + fresh carpet in all bedrooms
• Wildlife-rich setting for peace, privacy, and natural beauty
This is turnkey living in a quiet, established neighborhood close to schools, shopping, and major highways.
Contact an agent
Home facts
- Listing Id #:2556313
- Added:61 day(s) ago
- Updated:July 31, 2025 at 07:42 AM
Rooms and interior
- Bedrooms:4
- Total bathrooms:4
- Full bathrooms:3
- Half bathrooms:1
- Living area:2,822 sq. ft.
Heating and cooling
- Cooling:Attic Fan, Electric
- Heating:Natural Gas
Structure and exterior
- Roof:Composition
- Building area:2,822 sq. ft.
Schools
- High school:Oak Park
- Middle school:New Mark
- Elementary school:Gashland-Clardy
Utilities
- Water:City/Public
- Sewer:Public Sewer
Finances and disclosures
- Price:$452,250
- Price per sq. ft.:$160.26
New listings near 1411 NE 85th Terrace
- New
 $365,000Active5 beds 3 baths4,160 sq. ft.
$365,000Active5 beds 3 baths4,160 sq. ft.13004 E 57th Terrace, Kansas City, MO 64133
MLS# 2569036Listed by: REECENICHOLS - LEES SUMMIT - New
 $310,000Active4 beds 2 baths1,947 sq. ft.
$310,000Active4 beds 2 baths1,947 sq. ft.9905 68th Terrace, Kansas City, MO 64152
MLS# 2569022Listed by: LISTWITHFREEDOM.COM INC - New
 $425,000Active3 beds 2 baths1,342 sq. ft.
$425,000Active3 beds 2 baths1,342 sq. ft.6733 Locust Street, Kansas City, MO 64131
MLS# 2568981Listed by: WEICHERT, REALTORS WELCH & COM - Open Sat, 1 to 3pm
 $400,000Active4 beds 4 baths2,824 sq. ft.
$400,000Active4 beds 4 baths2,824 sq. ft.6501 Proctor Avenue, Kansas City, MO 64133
MLS# 2566520Listed by: REALTY EXECUTIVES - New
 $215,000Active3 beds 1 baths1,400 sq. ft.
$215,000Active3 beds 1 baths1,400 sq. ft.18 W 79th Terrace, Kansas City, MO 64114
MLS# 2567314Listed by: ROYAL OAKS REALTY - New
 $253,000Active3 beds 3 baths2,095 sq. ft.
$253,000Active3 beds 3 baths2,095 sq. ft.521 NE 90th Terrace, Kansas City, MO 64155
MLS# 2568092Listed by: KELLER WILLIAMS KC NORTH - New
 $279,950Active1 beds 1 baths849 sq. ft.
$279,950Active1 beds 1 baths849 sq. ft.1535 Walnut Street #406, Kansas City, MO 64108
MLS# 2567516Listed by: REECENICHOLS - COUNTRY CLUB PLAZA  $400,000Active3 beds 2 baths1,956 sq. ft.
$400,000Active3 beds 2 baths1,956 sq. ft.7739 Ward Parkway Plaza, Kansas City, MO 64114
MLS# 2558083Listed by: KELLER WILLIAMS KC NORTH $449,000Active4 beds 3 baths1,796 sq. ft.
$449,000Active4 beds 3 baths1,796 sq. ft.1504 NW 92nd Terrace, Kansas City, MO 64155
MLS# 2562055Listed by: ICONIC REAL ESTATE GROUP, LLC- New
 $259,999Active3 beds 2 baths1,436 sq. ft.
$259,999Active3 beds 2 baths1,436 sq. ft.4900 Paseo Boulevard, Kansas City, MO 64110
MLS# 2563078Listed by: UNITED REAL ESTATE KANSAS CITY
