14510 NW 73rd Street, Kansas City, MO 64152
Local realty services provided by:ERA McClain Brothers
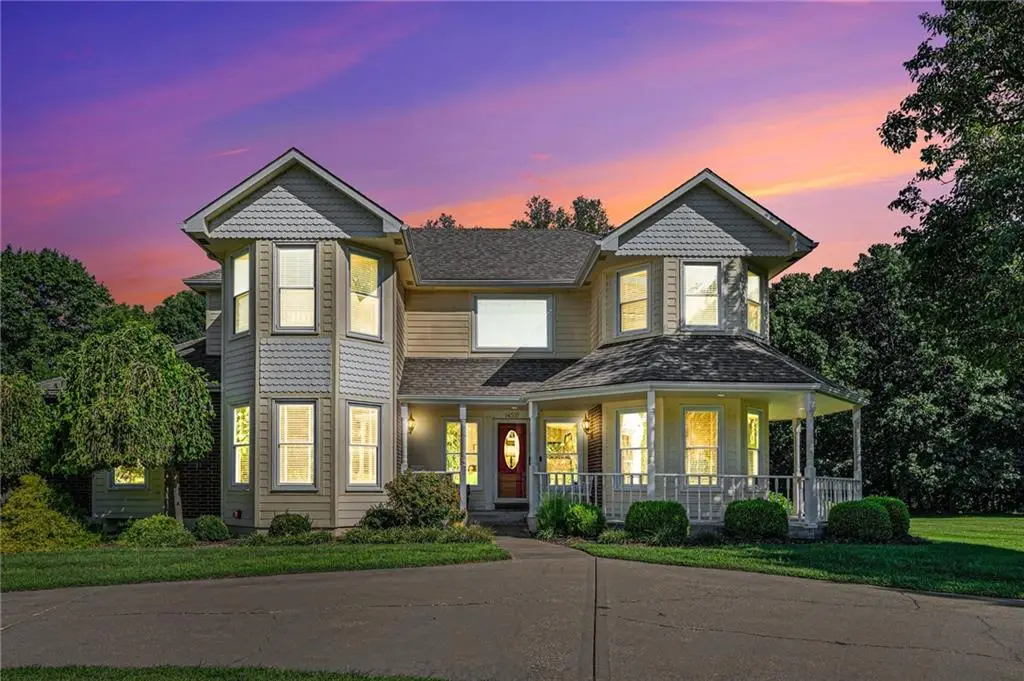
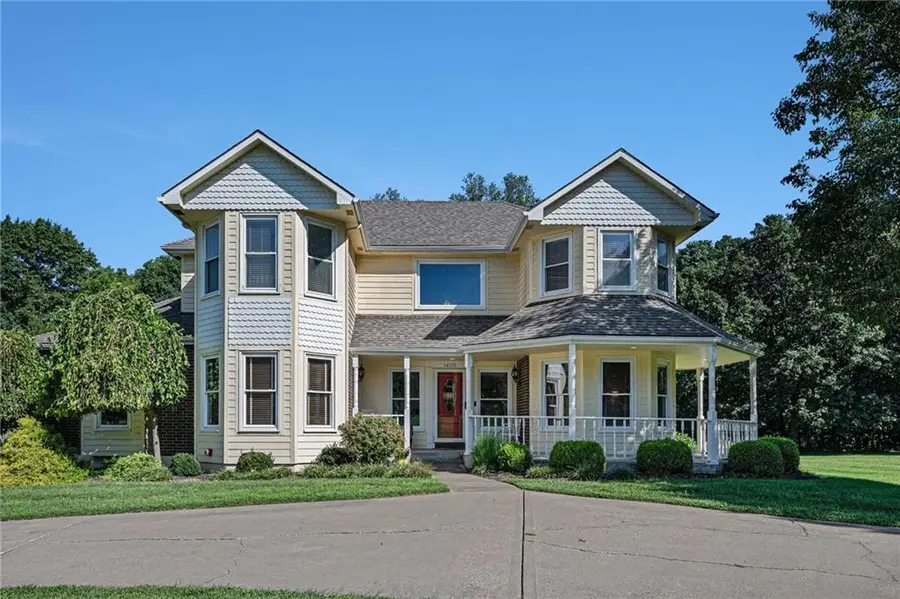

14510 NW 73rd Street,Kansas City, MO 64152
$800,000
- 4 Beds
- 5 Baths
- 4,482 sq. ft.
- Single family
- Pending
Listed by:audrah team
Office:real broker, llc.
MLS#:2546448
Source:MOKS_HL
Price summary
- Price:$800,000
- Price per sq. ft.:$178.49
About this home
Home with Victorian-inspired styling located on a cul de sac in Countrywood. Backed by trees and set on acreage, this residence offers rare outdoor features and room to spread out. Designed for entertaining with a pool, sport court, and detached 3-car garage that set the stage for both recreation and functionality, while multiple patios and mature trees add privacy and natural beauty. Inside, the thoughtful floor plan balances formal spaces with comfortable family areas. The inviting sunroom connects indoor comfort with outdoor views, while the main-floor primary suite adds everyday convenience. Upstairs, you'll find additional bedrooms along with recently refreshed bathrooms. The updated kitchen, casual dining and formal dining room are great for entertaining. The finished lower level offers a spacious rec room area with flexible bonus space and storage. With a layout that works and amenities that stand out, this home offers lasting value in the sought-after Park Hill School District in unincorporated Platte County.
Contact an agent
Home facts
- Year built:1989
- Listing Id #:2546448
- Added:53 day(s) ago
- Updated:July 14, 2025 at 07:41 AM
Rooms and interior
- Bedrooms:4
- Total bathrooms:5
- Full bathrooms:3
- Half bathrooms:2
- Living area:4,482 sq. ft.
Heating and cooling
- Cooling:Attic Fan, Electric, Heat Pump
- Heating:Heat Pump, Propane Gas
Structure and exterior
- Roof:Composition
- Year built:1989
- Building area:4,482 sq. ft.
Schools
- High school:Park Hill South
- Middle school:Lakeview
- Elementary school:Union Chapel
Utilities
- Water:City/Public
- Sewer:Septic Tank
Finances and disclosures
- Price:$800,000
- Price per sq. ft.:$178.49
New listings near 14510 NW 73rd Street
- New
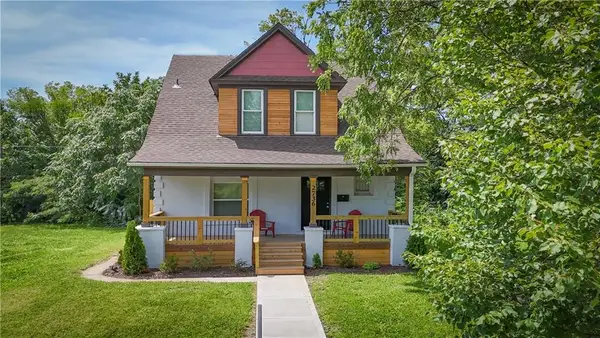 $269,500Active4 beds 3 baths2,000 sq. ft.
$269,500Active4 beds 3 baths2,000 sq. ft.2736 Olive Street, Kansas City, MO 64109
MLS# 2566578Listed by: UNITED REAL ESTATE KANSAS CITY - New
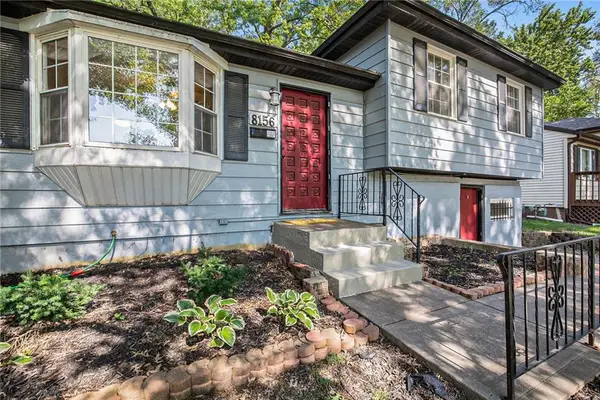 $245,000Active3 beds 2 baths1,700 sq. ft.
$245,000Active3 beds 2 baths1,700 sq. ft.8156 NE San Rafael Drive, Kansas City, MO 64119
MLS# 2565349Listed by: KELLER WILLIAMS REALTY PARTNERS INC. - New
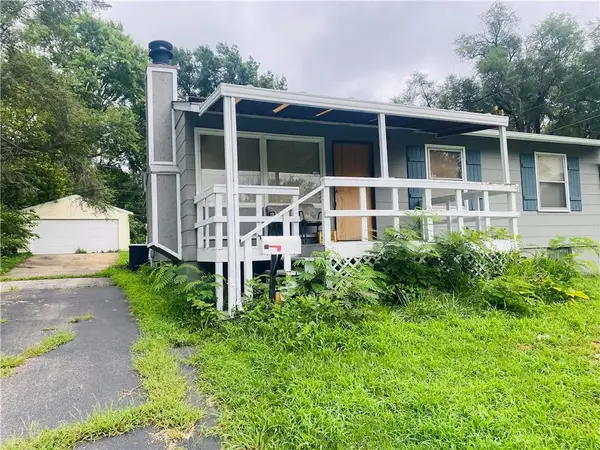 $110,000Active3 beds 2 baths1,536 sq. ft.
$110,000Active3 beds 2 baths1,536 sq. ft.5025 Manchester Avenue, Kansas City, MO 64129
MLS# 2566384Listed by: 20TH CENTURY REAL ESTATE SERV. - New
 $380,000Active3 beds 3 baths2,408 sq. ft.
$380,000Active3 beds 3 baths2,408 sq. ft.8526 N Flora Avenue, Kansas City, MO 64155
MLS# 2566164Listed by: RE/MAX HOUSE OF DREAMS 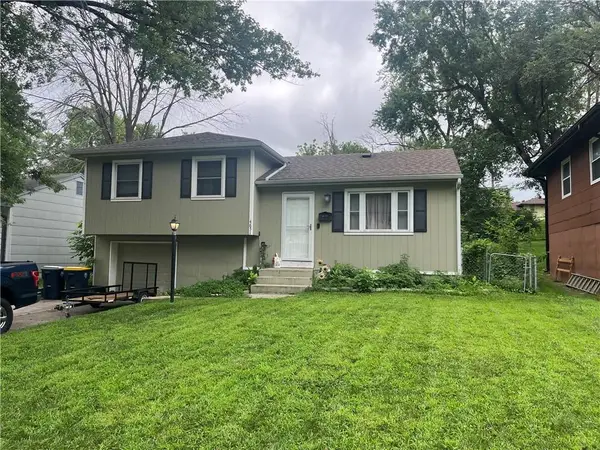 $190,000Pending3 beds 1 baths1,468 sq. ft.
$190,000Pending3 beds 1 baths1,468 sq. ft.4851 N Manchester Avenue, Kansas City, MO 64119
MLS# 2566482Listed by: REECENICHOLS-KCN- New
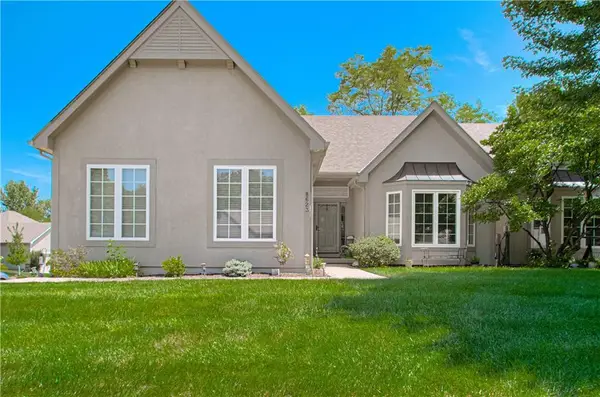 $450,000Active4 beds 3 baths2,754 sq. ft.
$450,000Active4 beds 3 baths2,754 sq. ft.8623 N Liston Avenue, Kansas City, MO 64154
MLS# 2565122Listed by: REALTY ONE GROUP ENCOMPASS-KC NORTH - New
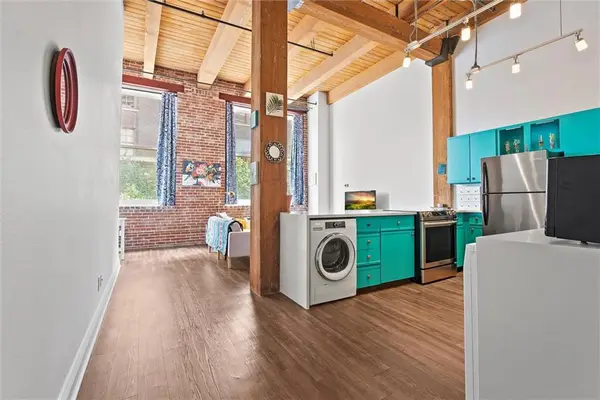 $199,900Active1 beds 1 baths793 sq. ft.
$199,900Active1 beds 1 baths793 sq. ft.308 W 8th Street #207, Kansas City, MO 64105
MLS# 2565649Listed by: REECENICHOLS - PARKVILLE - New
 $184,500Active4 beds 2 baths1,373 sq. ft.
$184,500Active4 beds 2 baths1,373 sq. ft.8629 E 96th Terrace, Kansas City, MO 64134
MLS# 2566259Listed by: REDFIN CORPORATION - New
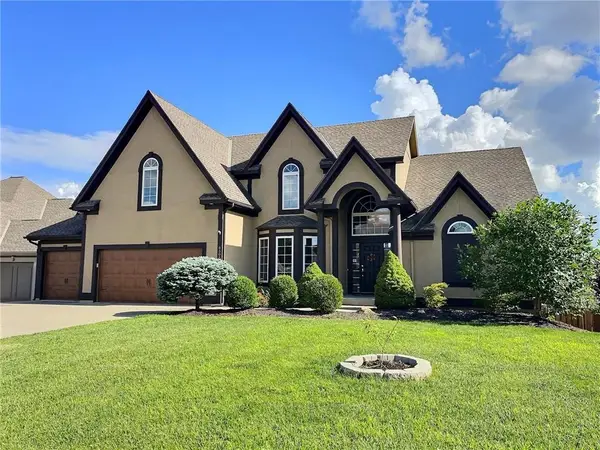 $585,000Active5 beds 5 baths4,650 sq. ft.
$585,000Active5 beds 5 baths4,650 sq. ft.6505 N Spruce Avenue, Kansas City, MO 64119
MLS# 2566225Listed by: 1ST CLASS REAL ESTATE KC - New
 $299,000Active3 beds 2 baths1,263 sq. ft.
$299,000Active3 beds 2 baths1,263 sq. ft.8914 Western Hills Drive, Kansas City, MO 64114
MLS# 2566288Listed by: COMPASS REALTY GROUP

